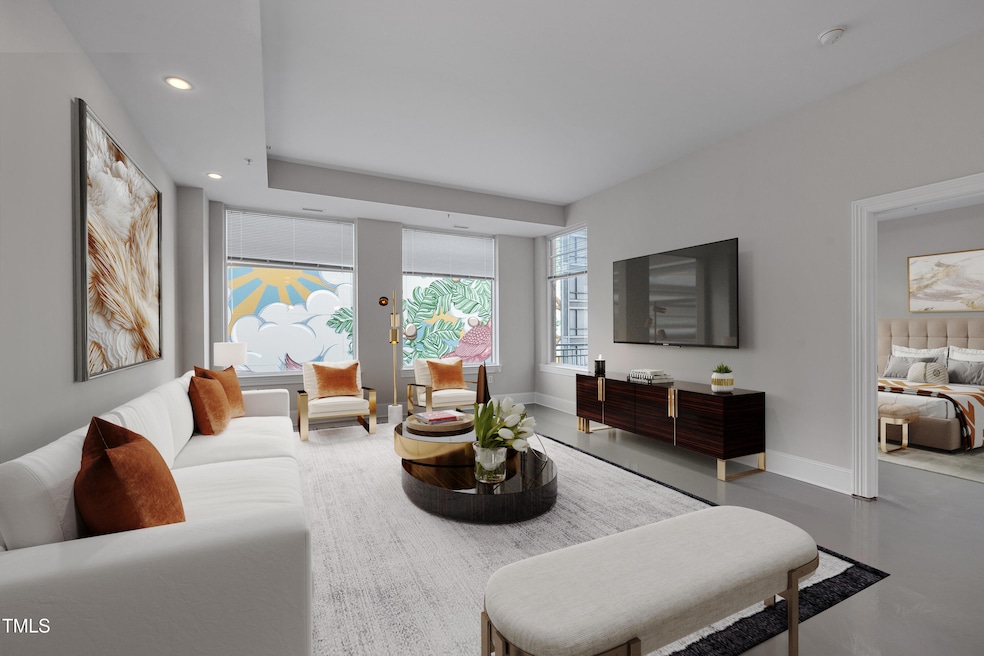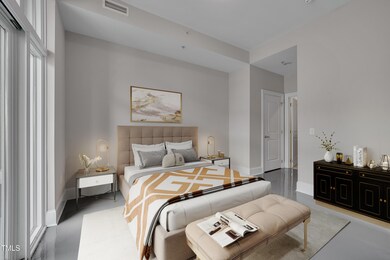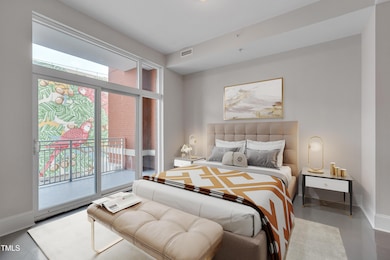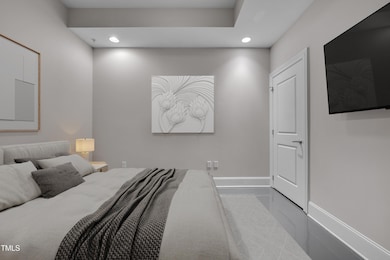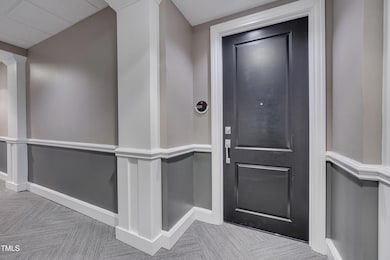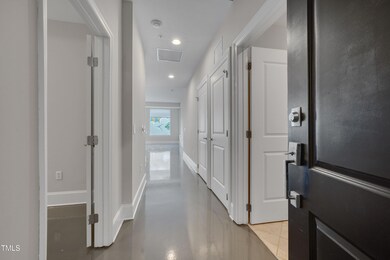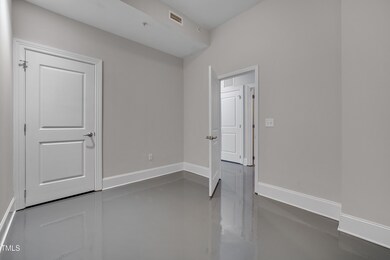
400 W North St Unit 620 Raleigh, NC 27603
Capital District NeighborhoodEstimated payment $3,360/month
Highlights
- Fitness Center
- Modernist Architecture
- Community Pool
- Wiley Elementary Rated A-
- Granite Countertops
- Brick Veneer
About This Home
Experience the best of city living in this 1,108 sq. ft. condo, located in The West Building at the heart of Glenwood South. This 2-bedroom, 2-bathroom condo offers a spacious layout with thoughtful design and premium features.
The open kitchen features sleek granite countertops and connects seamlessly to the bright living area, illuminated by large windows that fill the space with natural light. Just off the living area, the main bedroom provides a private retreat with double walk-in closets, & sliding glass doors leading to the balcony and an en-suite bathroom offering generous space and functionality.
The second bedroom and full bathroom are located near the entrance, offering convenience and flexibility for guests or a home office.
Residents of The West Building enjoy a lifestyle of convenience and luxury, with amenities including a rooftop pool and deck, fitness center, stylish clubroom, and more. Its central location in Glenwood South puts you just steps from the area's best restaurants, shops, and entertainment.
Don't miss your opportunity to own this incredible condo in one of Raleigh's most desirable neighborhoods. Schedule your private showing today!
Property Details
Home Type
- Condominium
Est. Annual Taxes
- $4,444
Year Built
- Built in 2008 | Remodeled
HOA Fees
- $506 Monthly HOA Fees
Home Design
- Modernist Architecture
- Brick Veneer
- Foam Insulation
- Concrete Perimeter Foundation
Interior Spaces
- 1,108 Sq Ft Home
- 1-Story Property
- Living Room
- Concrete Flooring
Kitchen
- Electric Oven
- Microwave
- Dishwasher
- Granite Countertops
- Disposal
Bedrooms and Bathrooms
- 2 Bedrooms
- Walk-In Closet
- 2 Full Bathrooms
- Primary bathroom on main floor
- Walk-in Shower
Laundry
- Laundry on main level
- Stacked Washer and Dryer
Parking
- 1 Parking Space
- 1 Open Parking Space
- Assigned Parking
Accessible Home Design
- Accessible Elevator Installed
- Accessible Bedroom
- Accessible Common Area
- Accessible Kitchen
- Kitchen Appliances
- Accessible Hallway
- Accessible Closets
- Accessible for Hearing-Impairment
- Accessible Doors
- Accessible Approach with Ramp
- Accessible Entrance
Schools
- Wiley Elementary School
- Oberlin Middle School
- Broughton High School
Additional Features
- Patio
- Two or More Common Walls
- Central Heating and Cooling System
Listing and Financial Details
- Assessor Parcel Number 1704502819
Community Details
Overview
- Association fees include insurance, ground maintenance, sewer, trash, water
- West Condominium Owners Assn Inc Association, Phone Number (919) 821-1350
- West Condominiums Subdivision
- Maintained Community
Amenities
- Community Barbecue Grill
- Trash Chute
- Elevator
Recreation
- Fitness Center
- Community Pool
Security
- Resident Manager or Management On Site
- Card or Code Access
Map
Home Values in the Area
Average Home Value in this Area
Tax History
| Year | Tax Paid | Tax Assessment Tax Assessment Total Assessment is a certain percentage of the fair market value that is determined by local assessors to be the total taxable value of land and additions on the property. | Land | Improvement |
|---|---|---|---|---|
| 2024 | $7,649 | $814,682 | $0 | $814,682 |
| 2023 | $7,520 | $641,756 | $0 | $641,756 |
| 2022 | $7,022 | $641,756 | $0 | $641,756 |
| 2021 | $6,547 | $641,756 | $0 | $641,756 |
| 2020 | $6,432 | $641,756 | $0 | $641,756 |
| 2019 | $8,092 | $660,692 | $0 | $660,692 |
| 2018 | $7,654 | $660,692 | $0 | $660,692 |
| 2017 | $7,309 | $660,692 | $0 | $660,692 |
| 2016 | $0 | $660,692 | $0 | $660,692 |
| 2015 | -- | $673,848 | $0 | $673,848 |
| 2014 | -- | $673,848 | $0 | $673,848 |
Property History
| Date | Event | Price | Change | Sq Ft Price |
|---|---|---|---|---|
| 03/14/2025 03/14/25 | Price Changed | $445,000 | -1.1% | $402 / Sq Ft |
| 02/07/2025 02/07/25 | Price Changed | $450,000 | +20.0% | $406 / Sq Ft |
| 02/05/2025 02/05/25 | For Sale | $375,000 | -- | $338 / Sq Ft |
Deed History
| Date | Type | Sale Price | Title Company |
|---|---|---|---|
| Special Warranty Deed | $698,000 | None Available |
Mortgage History
| Date | Status | Loan Amount | Loan Type |
|---|---|---|---|
| Open | $558,400 | Purchase Money Mortgage |
Similar Homes in Raleigh, NC
Source: Doorify MLS
MLS Number: 10074854
APN: 1704.19-50-2819-168
- 400 W North St Unit 732
- 400 W North St Unit 1420
- 400 W North St Unit 502
- 400 W North St Unit 1204
- 400 W North St Unit 900
- 400 W North St Unit 804
- 400 W North St Unit 1114
- 400 W North St Unit 730
- 400 W North St Unit 820
- 510 Glenwood Ave Unit 602
- 222 Glenwood Ave Unit 218
- 222 Glenwood Ave Unit 608
- 222 Glenwood Ave Unit 602
- 222 Glenwood Ave Unit 508
- 222 Glenwood Ave Unit 307
- 122 N Harrington St Unit 775
- 122 N Harrington St Unit 1105
- 122 N Harrington St Unit 1025
- 122 N Harrington St Unit 1225
- 700 W North St Unit 101
