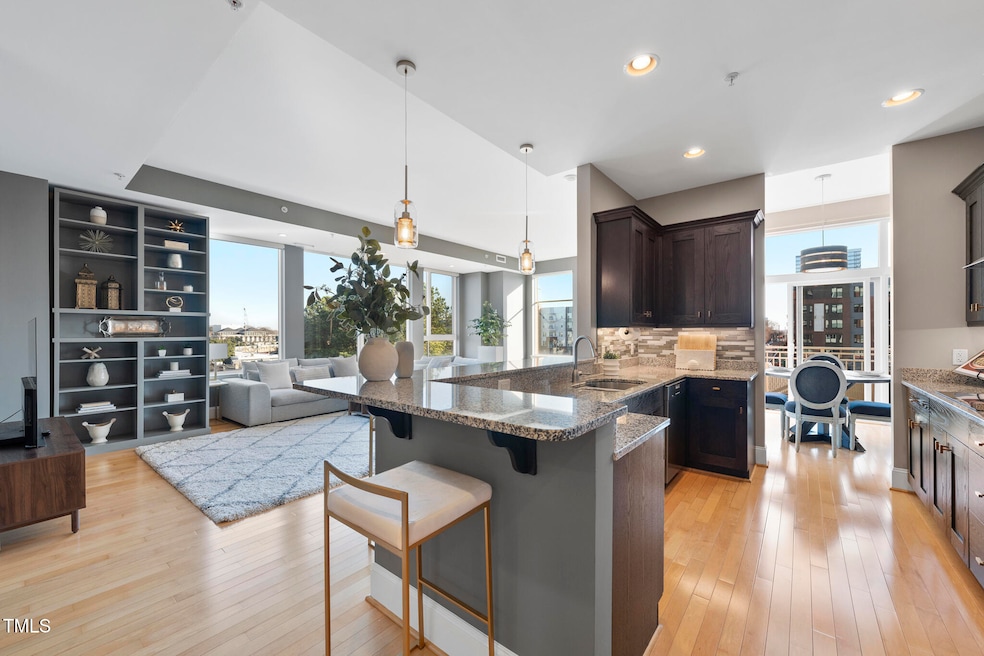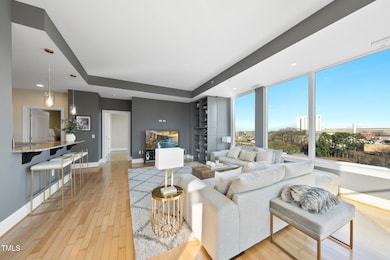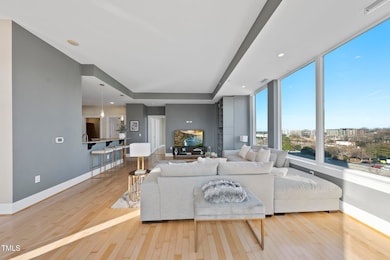
400 W North St Unit 730 Raleigh, NC 27603
Capital District NeighborhoodEstimated payment $6,027/month
Highlights
- Fitness Center
- Rooftop Deck
- Contemporary Architecture
- Wiley Elementary Rated A-
- Outdoor Pool
- Wood Flooring
About This Home
Welcome to your sophisticated urban oasis! This large corner unit is a RARE find, offering breathtaking views of downtown and an unparalleled living experience in a sought after location. This exquisite 3-bedroom, 2-full bathroom condo is city living at its finest. Gorgeous open concept with tons of natural light, spacious living room with large windows, dining area, hardwoods throughout and a private balcony. Enjoy maintenance free living in a PRIME downtown location! Steps away from your favorite restaurants, bars, shops, yoga and grocery store. Just one block from Glenwood South and Smokey Hollow. Parking is a breeze with two assigned spots near the elevator in a secured parking deck. Enjoy a lifestyle of ease with premium amenities including rooftop pool, fitness center, grills, club room, your own storage unit, shared bike room and a secure package room for all of your deliveries. Hunter Douglas remote controlled motorized shades in living room convey- offering effortless control of light and privacy. Don't miss this opportunity to own a piece of urban paradise! Schedule your private showing today!
Property Details
Home Type
- Condominium
Est. Annual Taxes
- $7,363
Year Built
- Built in 2008
Lot Details
- Two or More Common Walls
HOA Fees
- $848 Monthly HOA Fees
Home Design
- Contemporary Architecture
- Brick Veneer
- Concrete Perimeter Foundation
Interior Spaces
- 1,865 Sq Ft Home
- 1-Story Property
- Ceiling Fan
- Sliding Doors
- Living Room
- Dining Room
- Stacked Washer and Dryer
Kitchen
- Electric Range
- Microwave
- Ice Maker
- Dishwasher
- Disposal
Flooring
- Wood
- Tile
Bedrooms and Bathrooms
- 3 Bedrooms
- 2 Full Bathrooms
Parking
- 2 Covered Spaces
- Parking Deck
- Secured Garage or Parking
- Assigned Parking
Outdoor Features
- Outdoor Pool
- Balcony
- Terrace
Schools
- Wiley Elementary School
- Oberlin Middle School
- Broughton High School
Utilities
- Central Air
- Heat Pump System
Listing and Financial Details
- Assessor Parcel Number 1704502819
Community Details
Overview
- Association fees include insurance, ground maintenance, maintenance structure, pest control, sewer, trash, water
- West Condos Association York Properties Association, Phone Number (919) 821-1350
- West Condominiums Subdivision
- Maintained Community
Amenities
- Rooftop Deck
- Community Barbecue Grill
- Elevator
- Service Elevator
- Community Storage Space
Recreation
- Fitness Center
- Community Pool
Security
- Card or Code Access
Map
Home Values in the Area
Average Home Value in this Area
Tax History
| Year | Tax Paid | Tax Assessment Tax Assessment Total Assessment is a certain percentage of the fair market value that is determined by local assessors to be the total taxable value of land and additions on the property. | Land | Improvement |
|---|---|---|---|---|
| 2024 | $7,649 | $814,682 | $0 | $814,682 |
| 2023 | $7,520 | $641,756 | $0 | $641,756 |
| 2022 | $7,022 | $641,756 | $0 | $641,756 |
| 2021 | $6,547 | $641,756 | $0 | $641,756 |
| 2020 | $6,432 | $641,756 | $0 | $641,756 |
| 2019 | $8,092 | $660,692 | $0 | $660,692 |
| 2018 | $7,654 | $660,692 | $0 | $660,692 |
| 2017 | $7,309 | $660,692 | $0 | $660,692 |
| 2016 | $0 | $660,692 | $0 | $660,692 |
| 2015 | -- | $673,848 | $0 | $673,848 |
| 2014 | -- | $673,848 | $0 | $673,848 |
Property History
| Date | Event | Price | Change | Sq Ft Price |
|---|---|---|---|---|
| 02/08/2025 02/08/25 | For Sale | $818,000 | -- | $439 / Sq Ft |
Deed History
| Date | Type | Sale Price | Title Company |
|---|---|---|---|
| Special Warranty Deed | $698,000 | None Available |
Mortgage History
| Date | Status | Loan Amount | Loan Type |
|---|---|---|---|
| Open | $558,400 | Purchase Money Mortgage |
Similar Homes in Raleigh, NC
Source: Doorify MLS
MLS Number: 10075316
APN: 1704.19-50-2819-168
- 400 W North St Unit 732
- 400 W North St Unit 1420
- 400 W North St Unit 502
- 400 W North St Unit 1204
- 400 W North St Unit 900
- 400 W North St Unit 804
- 400 W North St Unit 730
- 400 W North St Unit 620
- 400 W North St Unit 820
- 510 Glenwood Ave Unit 602
- 222 Glenwood Ave Unit 218
- 222 Glenwood Ave Unit 608
- 222 Glenwood Ave Unit 602
- 222 Glenwood Ave Unit 508
- 222 Glenwood Ave Unit 307
- 122 N Harrington St Unit 775
- 122 N Harrington St Unit 1105
- 122 N Harrington St Unit 1025
- 122 N Harrington St Unit 1225
- 700 W North St Unit 101






