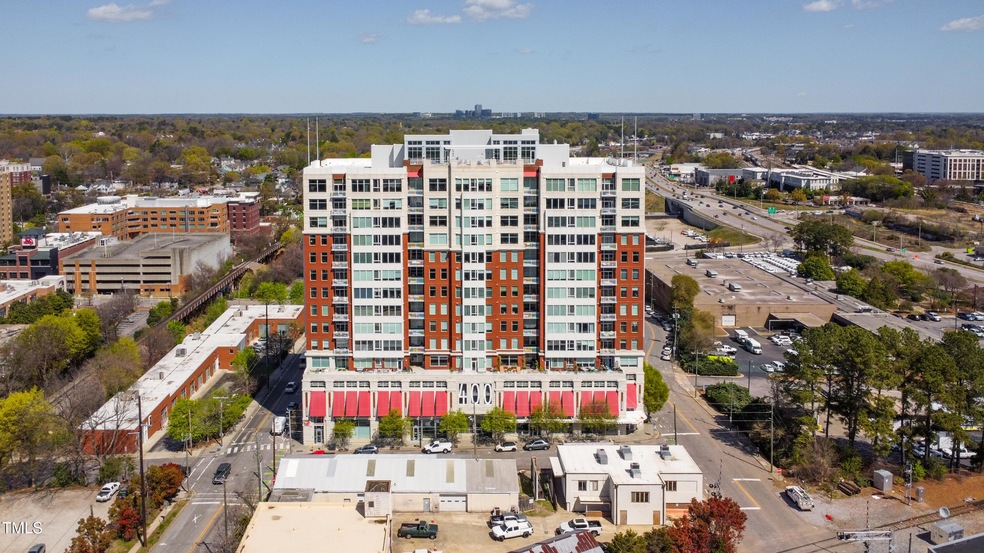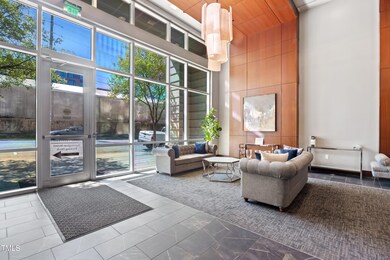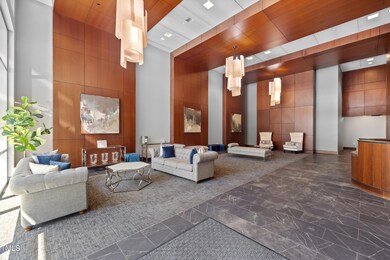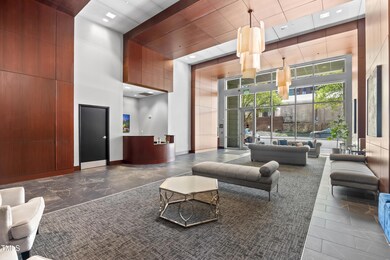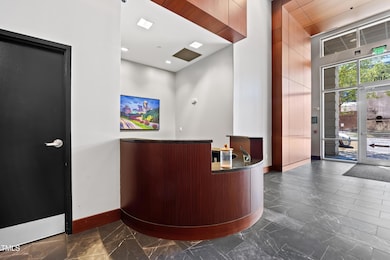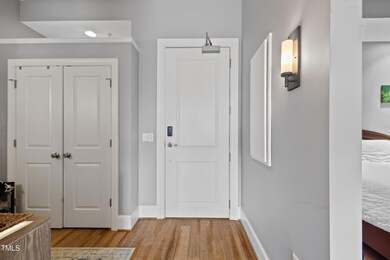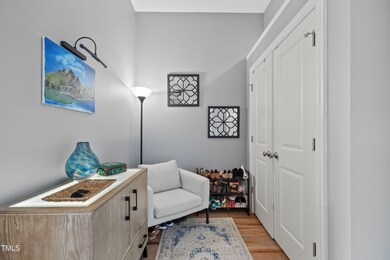
400 W North St Unit 804 Raleigh, NC 27603
Capital District NeighborhoodEstimated payment $2,768/month
Highlights
- Fitness Center
- Rooftop Deck
- City View
- Wiley Elementary Rated A-
- Outdoor Pool
- Open Floorplan
About This Home
Stunning 1-Bedroom Condo with Unmatched City Views! Experience luxury living in this rare south-facing 1-bedroom, 1-bathroom condo in the highly sought-after West at North building. Boasting breathtaking downtown skyline views, this unit is a true gem.Step inside to updated bamboo flooring, a sleek granite-countertop kitchen with stainless steel appliances, and an open floor plan that maximizes natural light. The custom Hunter-Douglas electric blinds—controllable via a smartphone app—allow you to customize your view of downtown Raleigh with ease.Enjoy premium amenities, including a rooftop pool, fitness center, and private covered parking. Recent updates include a new HVAC system (2024) and hot water heater (2019).Located just 1 block from Smoky Hollow (Publix, restaurants, bars, and retail) and a couple of blocks from Glenwood South, this prime spot offers unbeatable convenience. Plus, enjoy on-site dining at Flour & Barrel or top-tier pet care at West Street Dog.Don't miss your chance to own this exceptional urban retreat!
Property Details
Home Type
- Condominium
Est. Annual Taxes
- $3,206
Year Built
- Built in 2008
Lot Details
- Two or More Common Walls
- South Facing Home
HOA Fees
- $464 Monthly HOA Fees
Parking
- 1 Car Attached Garage
- Secured Garage or Parking
- Deeded Parking
- Community Parking Structure
Home Design
- Contemporary Architecture
- Concrete Perimeter Foundation
Interior Spaces
- 1,033 Sq Ft Home
- 1-Story Property
- Open Floorplan
- Ceiling Fan
- Recessed Lighting
- Double Pane Windows
- Window Treatments
- Entrance Foyer
- Living Room
- Dining Room
- Bamboo Flooring
- City Views
- Smart Thermostat
- Laundry on main level
Kitchen
- Electric Oven
- Cooktop
- Microwave
- Plumbed For Ice Maker
- Dishwasher
- Stainless Steel Appliances
- Granite Countertops
Bedrooms and Bathrooms
- 1 Primary Bedroom on Main
- 1 Full Bathroom
- Primary bathroom on main floor
- Walk-in Shower
Accessible Home Design
- Accessible Elevator Installed
- Accessible Approach with Ramp
Pool
- Outdoor Pool
Schools
- Wiley Elementary School
- Oberlin Middle School
- Broughton High School
Utilities
- Central Heating and Cooling System
- Water Heater
Listing and Financial Details
- Assessor Parcel Number 1704.19-50-2819.051
Community Details
Overview
- Association fees include maintenance structure, trash, water
- West Coa, Phone Number (919) 863-8055
- West At North Condos
- West Condominiums Subdivision
- Community Parking
Amenities
- Rooftop Deck
- Trash Chute
- Service Elevator
Recreation
- Fitness Center
- Community Pool
Security
- Resident Manager or Management On Site
- Fire and Smoke Detector
Map
Home Values in the Area
Average Home Value in this Area
Tax History
| Year | Tax Paid | Tax Assessment Tax Assessment Total Assessment is a certain percentage of the fair market value that is determined by local assessors to be the total taxable value of land and additions on the property. | Land | Improvement |
|---|---|---|---|---|
| 2024 | $3,455 | $366,836 | $0 | $366,836 |
| 2023 | $3,212 | $273,188 | $0 | $273,188 |
| 2022 | $3,001 | $273,188 | $0 | $273,188 |
| 2021 | $2,798 | $273,188 | $0 | $273,188 |
| 2020 | $2,750 | $273,188 | $0 | $273,188 |
| 2019 | $3,211 | $261,210 | $0 | $261,210 |
| 2018 | $3,038 | $261,210 | $0 | $261,210 |
| 2017 | $2,902 | $261,210 | $0 | $261,210 |
| 2016 | $2,846 | $261,210 | $0 | $261,210 |
| 2015 | $3,480 | $310,568 | $0 | $310,568 |
| 2014 | -- | $310,568 | $0 | $310,568 |
Property History
| Date | Event | Price | Change | Sq Ft Price |
|---|---|---|---|---|
| 04/24/2025 04/24/25 | Price Changed | $365,000 | -4.5% | $353 / Sq Ft |
| 04/15/2025 04/15/25 | Price Changed | $382,000 | -2.4% | $370 / Sq Ft |
| 04/04/2025 04/04/25 | Price Changed | $391,500 | -2.0% | $379 / Sq Ft |
| 03/27/2025 03/27/25 | For Sale | $399,500 | -- | $387 / Sq Ft |
Deed History
| Date | Type | Sale Price | Title Company |
|---|---|---|---|
| Warranty Deed | $273,000 | None Available | |
| Warranty Deed | $270,000 | None Available | |
| Special Warranty Deed | $177,000 | None Available |
Mortgage History
| Date | Status | Loan Amount | Loan Type |
|---|---|---|---|
| Open | $183,287 | New Conventional | |
| Closed | $195,303 | New Conventional | |
| Closed | $218,400 | New Conventional | |
| Previous Owner | $168,750 | New Conventional | |
| Previous Owner | $172,513 | FHA |
Similar Homes in Raleigh, NC
Source: Doorify MLS
MLS Number: 10082705
APN: 1704.19-50-2819-051
- 400 W North St Unit 732
- 400 W North St Unit 1420
- 400 W North St Unit 502
- 400 W North St Unit 1204
- 400 W North St Unit 900
- 400 W North St Unit 804
- 400 W North St Unit 730
- 400 W North St Unit 620
- 400 W North St Unit 820
- 510 Glenwood Ave Unit 510
- 510 Glenwood Ave Unit 602
- 222 Glenwood Ave Unit 218
- 222 Glenwood Ave Unit 608
- 222 Glenwood Ave Unit 602
- 222 Glenwood Ave Unit 508
- 222 Glenwood Ave Unit 307
- 122 N Harrington St Unit 775
- 122 N Harrington St Unit 1105
- 122 N Harrington St Unit 1025
- 122 N Harrington St Unit 1225
