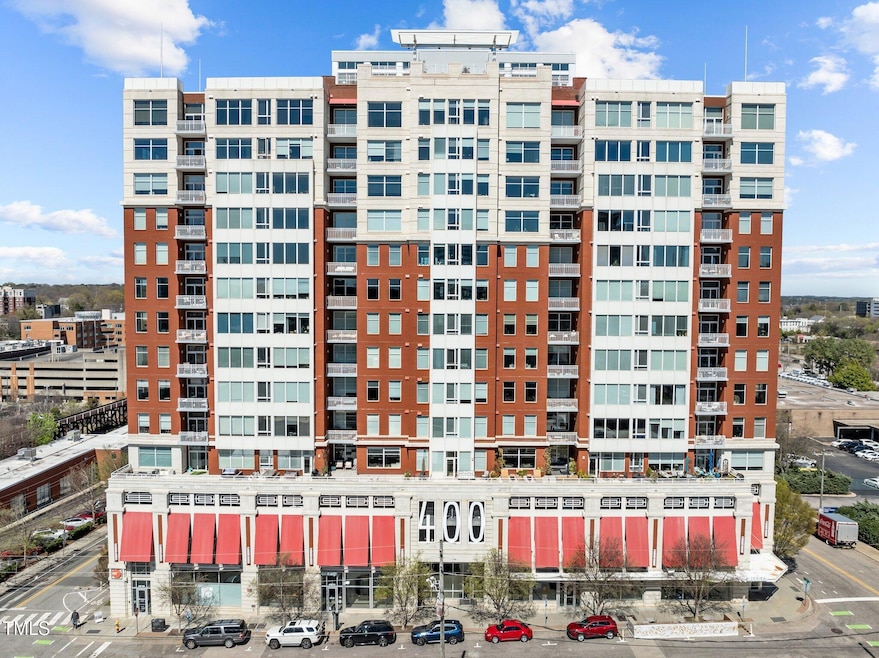
400 W North St Unit 900 Raleigh, NC 27603
Capital District NeighborhoodEstimated payment $2,920/month
Highlights
- Fitness Center
- Gated Parking
- Contemporary Architecture
- Wiley Elementary Rated A-
- Gated Community
- Wood Flooring
About This Home
An unbeatable downtown location paired with a finely appointed, spacious floor plan combine to create the ultimate condo experience! This oversized one-bedroom offers the perfect layout. Gorgeous wood flooring and ample natural light frame the spacious but intimate open-concept living/dining/kitchen areas. Entertain with ease as you flow from space to space while large frameless windows provide a perfect view of downtown Raleigh! Retire to the private bedroom-oversized windows provide even more natural light and downtown views. Walk-in closet features custom wood built-in cabinetry! Walk-in tile shower, granite countertops, and high-end wood cabinetry complete the bathroom.
400 West offers a secure, amenity-rich, low-maintenance lifestyle: a rooftop pool and grilling zone, fitness center, clubroom, and gated parking. Unit includes one deeded parking spot and secure storage locker! HOA fee covers management expenses, water/sewer bill, exterior maintenance, and common space maintenance/cleaning. Central Glenwood South/Smoky Hollow location puts you just steps from the area's best restaurants, shops, and entertainment.
Property Details
Home Type
- Condominium
Est. Annual Taxes
- $3,425
Year Built
- Built in 2008
Lot Details
- Two or More Common Walls
- South Facing Home
- Private Entrance
HOA Fees
- $445 Monthly HOA Fees
Parking
- 1 Car Attached Garage
- Gated Parking
- Deeded Parking
- Community Parking Structure
Home Design
- Contemporary Architecture
- Brick Exterior Construction
- Cement Siding
Interior Spaces
- 1,024 Sq Ft Home
- 1-Story Property
- Laundry in Hall
Flooring
- Wood
- Carpet
- Ceramic Tile
Bedrooms and Bathrooms
- 1 Primary Bedroom on Main
- 1 Full Bathroom
Outdoor Features
- Outdoor Storage
- Outdoor Grill
Schools
- Wiley Elementary School
- Oberlin Middle School
- Broughton High School
Utilities
- Central Heating and Cooling System
Listing and Financial Details
- Assessor Parcel Number 1704502819
Community Details
Overview
- Association fees include insurance, ground maintenance, maintenance structure, security, sewer, storm water maintenance, trash, water
- West Coa, Phone Number (919) 863-8055
- 400 West Condos
- West Condominiums Subdivision
- Maintained Community
- Community Parking
Amenities
- Trash Chute
- Meeting Room
- Recreation Room
- Elevator
Recreation
- Fitness Center
- Community Pool
Security
- Security Service
- Resident Manager or Management On Site
- Card or Code Access
- Gated Community
Map
Home Values in the Area
Average Home Value in this Area
Tax History
| Year | Tax Paid | Tax Assessment Tax Assessment Total Assessment is a certain percentage of the fair market value that is determined by local assessors to be the total taxable value of land and additions on the property. | Land | Improvement |
|---|---|---|---|---|
| 2024 | $7,649 | $814,682 | $0 | $814,682 |
| 2023 | $7,520 | $641,756 | $0 | $641,756 |
| 2022 | $7,022 | $641,756 | $0 | $641,756 |
| 2021 | $6,547 | $641,756 | $0 | $641,756 |
| 2020 | $6,432 | $641,756 | $0 | $641,756 |
| 2019 | $8,092 | $660,692 | $0 | $660,692 |
| 2018 | $7,654 | $660,692 | $0 | $660,692 |
| 2017 | $7,309 | $660,692 | $0 | $660,692 |
| 2016 | $0 | $660,692 | $0 | $660,692 |
| 2015 | -- | $673,848 | $0 | $673,848 |
| 2014 | -- | $673,848 | $0 | $673,848 |
Property History
| Date | Event | Price | Change | Sq Ft Price |
|---|---|---|---|---|
| 04/01/2025 04/01/25 | Pending | -- | -- | -- |
| 03/24/2025 03/24/25 | For Sale | $392,500 | -- | $383 / Sq Ft |
Deed History
| Date | Type | Sale Price | Title Company |
|---|---|---|---|
| Special Warranty Deed | $698,000 | None Available |
Mortgage History
| Date | Status | Loan Amount | Loan Type |
|---|---|---|---|
| Open | $558,400 | Purchase Money Mortgage |
Similar Homes in Raleigh, NC
Source: Doorify MLS
MLS Number: 10084280
APN: 1704.19-50-2819-168
- 400 W North St Unit 732
- 400 W North St Unit 1420
- 400 W North St Unit 502
- 400 W North St Unit 1204
- 400 W North St Unit 900
- 400 W North St Unit 804
- 400 W North St Unit 730
- 400 W North St Unit 620
- 400 W North St Unit 820
- 510 Glenwood Ave Unit 602
- 222 Glenwood Ave Unit 218
- 222 Glenwood Ave Unit 608
- 222 Glenwood Ave Unit 602
- 222 Glenwood Ave Unit 508
- 222 Glenwood Ave Unit 307
- 122 N Harrington St Unit 775
- 122 N Harrington St Unit 1105
- 122 N Harrington St Unit 1025
- 122 N Harrington St Unit 1225
- 700 W North St Unit 101






