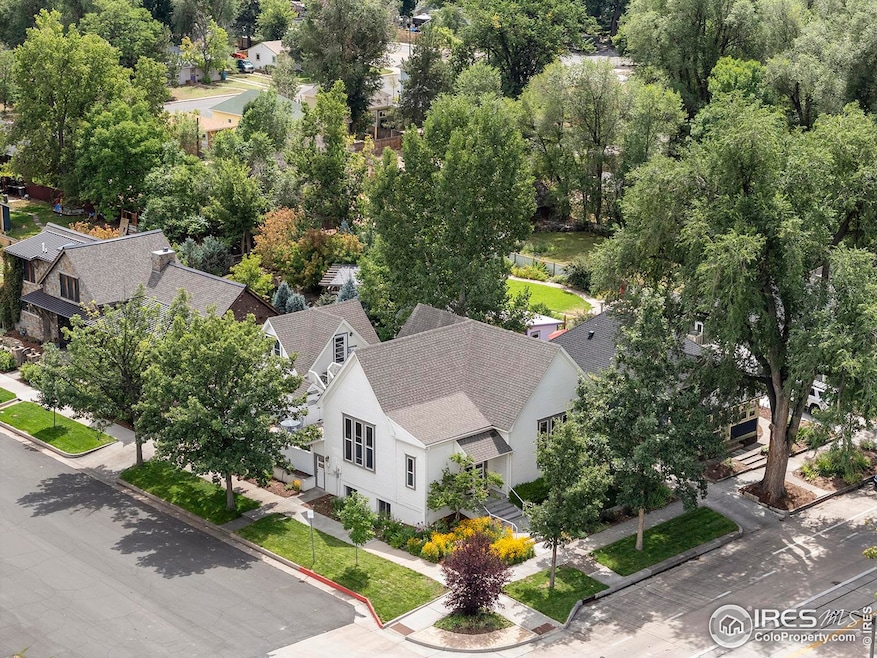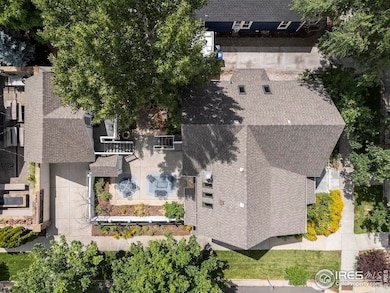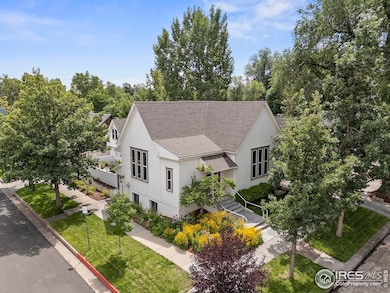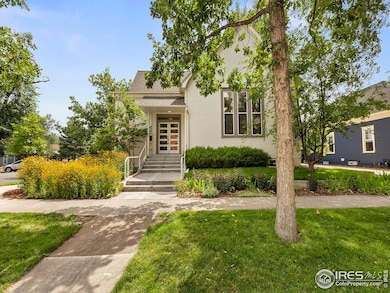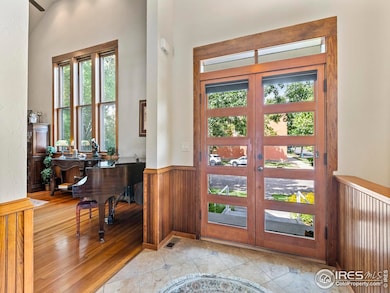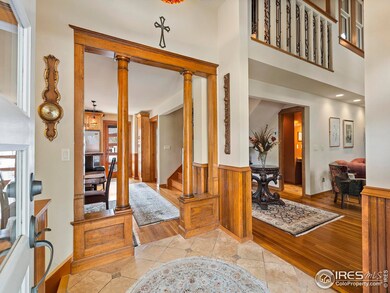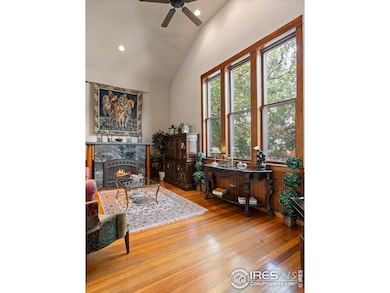
400 Whedbee St Fort Collins, CO 80524
Old Town NeighborhoodEstimated payment $10,345/month
Highlights
- The property is located in a historic district
- Open Floorplan
- Wood Flooring
- Lesher Middle School Rated A-
- Cathedral Ceiling
- Main Floor Bedroom
About This Home
Welcome to this elegant and smartly renovated church located at 400 Whedbee Street in the heart of Fort Collins, CO. This unique residence offers a harmonious blend of historic charm and modern luxury.As you step inside, you'll be greeted by soaring windows that flood the space with natural light, highlighting the grand ceilings. The main level features a chef's kitchen with a gas cooktop, custom cabinets, and an inviting island, perfect for culinary enthusiasts. The large formal dining room is ideal for hosting gatherings, while the formal entryway leads to a spacious living room adorned with a gas fireplace and wood mantle.The main floor has a luxurious primary bedroom with an ensuite bathroom and a walk-in closet complete with custom cabinetry. Upstairs, a bedroom with an ensuite bathroom and a game room provide additional comfort and entertainment space. The basement offers separate walk-out access, a living room, a meticulously reconstructed 1800-era wine cellar, a laundry area, and a third bedroom with a bathroom.Outside, a stone patio shaded by overhead trees creates a serene outdoor living area. The detached 1.5 car garage features a carriage house overtop with a fourth bedroom, a kitchenette area, and an ensuite bathroom.This distinguished home offers 3 bedrooms, 4 bathrooms, plus a carriage house with kitchenette & full bath with 3590 square feet of living space on a 5100 square foot lot. Don't miss the opportunity to own this one-of-a-kind property that seamlessly combines historic character with contemporary living. Schedule a showing today and experience the allure of this remarkable residence. Seller has active STR License that is transferable.
Home Details
Home Type
- Single Family
Est. Annual Taxes
- $6,924
Year Built
- Built in 1902
Lot Details
- 5,100 Sq Ft Lot
- West Facing Home
- Wood Fence
- Corner Lot
- Level Lot
- Sprinkler System
Parking
- 1 Car Detached Garage
- Oversized Parking
- Heated Garage
Home Design
- Dwelling with Rental
- Wood Frame Construction
- Composition Roof
- Wood Siding
Interior Spaces
- 3,590 Sq Ft Home
- 2-Story Property
- Open Floorplan
- Cathedral Ceiling
- Ceiling Fan
- Skylights
- Double Pane Windows
- Wood Frame Window
- Family Room
- Living Room with Fireplace
- Dining Room
- Home Office
- Washer and Dryer Hookup
Kitchen
- Eat-In Kitchen
- Gas Oven or Range
- Microwave
- Dishwasher
- Kitchen Island
Flooring
- Wood
- Concrete
Bedrooms and Bathrooms
- 4 Bedrooms
- Main Floor Bedroom
- Walk-In Closet
- Primary Bathroom is a Full Bathroom
- Primary bathroom on main floor
- Bathtub and Shower Combination in Primary Bathroom
- Walk-in Shower
Basement
- Walk-Out Basement
- Basement Fills Entire Space Under The House
- Laundry in Basement
- Natural lighting in basement
Accessible Home Design
- Accessible Hallway
- Garage doors are at least 85 inches wide
- Accessible Doors
- Accessible Entrance
Outdoor Features
- Balcony
- Patio
- Exterior Lighting
Schools
- Laurel Elementary School
- Lesher Middle School
- Ft Collins High School
Utilities
- Forced Air Heating and Cooling System
- High Speed Internet
Additional Features
- Energy-Efficient HVAC
- The property is located in a historic district
Community Details
- No Home Owners Association
- 9/12 Subdivision
Listing and Financial Details
- Assessor Parcel Number R0047279
Map
Home Values in the Area
Average Home Value in this Area
Tax History
| Year | Tax Paid | Tax Assessment Tax Assessment Total Assessment is a certain percentage of the fair market value that is determined by local assessors to be the total taxable value of land and additions on the property. | Land | Improvement |
|---|---|---|---|---|
| 2025 | $6,588 | $75,844 | $3,350 | $72,494 |
| 2024 | $6,588 | $75,844 | $3,350 | $72,494 |
| 2022 | $5,673 | $60,083 | $3,475 | $56,608 |
| 2021 | $5,733 | $61,812 | $3,575 | $58,237 |
| 2020 | $6,021 | $64,350 | $3,575 | $60,775 |
| 2019 | $6,047 | $64,350 | $3,575 | $60,775 |
| 2018 | $5,775 | $63,360 | $3,600 | $59,760 |
| 2017 | $5,755 | $63,360 | $3,600 | $59,760 |
| 2016 | $4,995 | $54,717 | $3,980 | $50,737 |
| 2015 | $4,959 | $54,720 | $3,980 | $50,740 |
| 2014 | $4,490 | $49,220 | $3,980 | $45,240 |
Property History
| Date | Event | Price | Change | Sq Ft Price |
|---|---|---|---|---|
| 04/21/2025 04/21/25 | For Sale | $1,750,000 | -- | $487 / Sq Ft |
Deed History
| Date | Type | Sale Price | Title Company |
|---|---|---|---|
| Quit Claim Deed | -- | None Available | |
| Special Warranty Deed | -- | None Available | |
| Warranty Deed | $325,000 | First American | |
| Warranty Deed | $625,000 | Fidelity National Title Insu | |
| Warranty Deed | $255,000 | Land Title Guarantee Company | |
| Warranty Deed | $210,000 | -- | |
| Warranty Deed | $180,000 | -- |
Mortgage History
| Date | Status | Loan Amount | Loan Type |
|---|---|---|---|
| Open | $1,640 | Unknown | |
| Previous Owner | $240,000 | New Conventional | |
| Previous Owner | $417,000 | New Conventional | |
| Previous Owner | $615,000 | Future Advance Clause Open End Mortgage | |
| Previous Owner | $300,000 | Construction | |
| Previous Owner | $39,000 | Unknown | |
| Previous Owner | $149,250 | Unknown | |
| Previous Owner | $150,000 | No Value Available |
Similar Homes in Fort Collins, CO
Source: IRES MLS
MLS Number: 1031695
APN: 97123-34-016
- 415 Smith St
- 507 E Mulberry St
- 412 Lilac Ln
- 212 Whedbee St
- 320 E Mulberry St
- 212 Peterson St
- 416 Stover St
- 613 Smith St
- 120 Peterson St
- 724 E Myrtle St
- 620 Mathews St Unit 103
- 620 Mathews St Unit 105
- 635 Stover St
- 809 E Myrtle St
- 729 Smith St
- 700 Remington St
- 649 Remington St
- 718 Remington St
- 612 Lesser Dr
- 622 Lesser Dr
