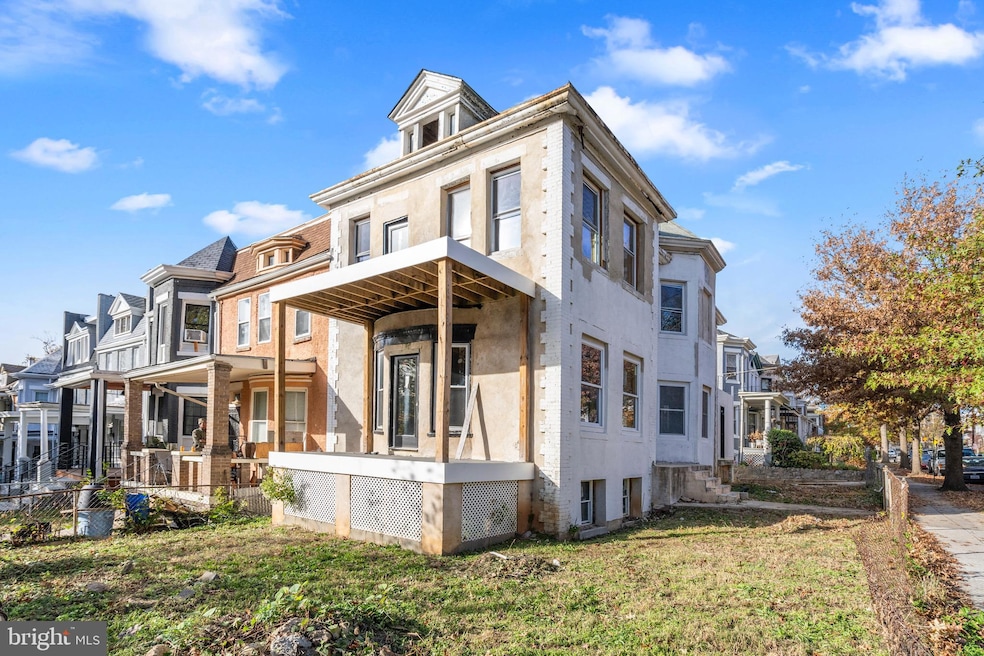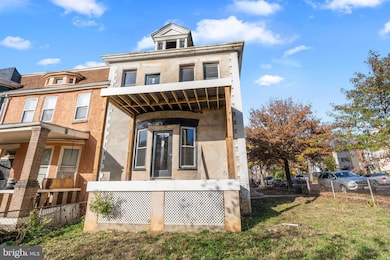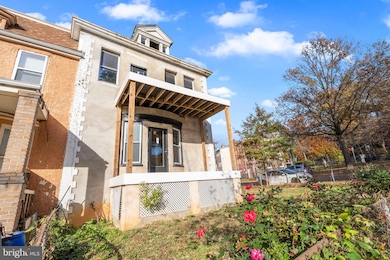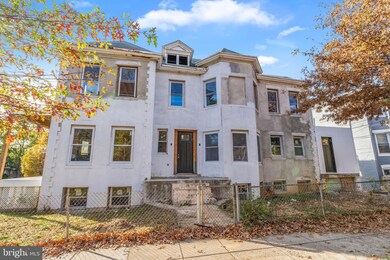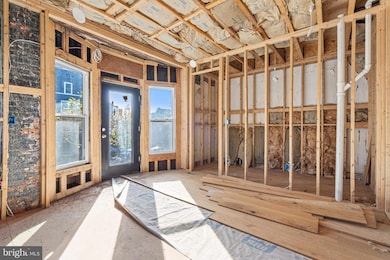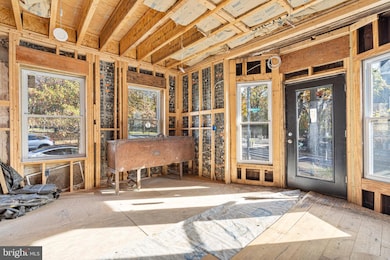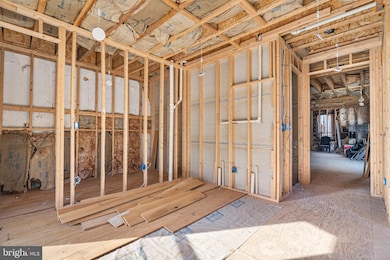
4000 3rd St NW Washington, DC 20011
Petworth NeighborhoodEstimated payment $4,410/month
Total Views
195
4
Beds
4
Baths
3,142
Sq Ft
$213
Price per Sq Ft
Highlights
- Colonial Architecture
- No HOA
- Hot Water Heating System
- Corner Lot
About This Home
Discover this grand fixer-upper, a true diamond in the rough ready for your personal touch complete with 4 bedrooms and 4 full bathrooms. Nestled in the heart of Petworth, this home offers a perfect opportunity to transform its rich character into your dream space boasting over 3400 square feet. Whether you're an investor or a homeowner, bring your vision and creativity to make this house your own. Sold AS-IS and full of possibilities!
Townhouse Details
Home Type
- Townhome
Year Built
- Built in 1909
Lot Details
- 1,295 Sq Ft Lot
Parking
- On-Street Parking
Home Design
- Colonial Architecture
- Fixer Upper
- Brick Exterior Construction
- Aluminum Siding
Interior Spaces
- Property has 3 Levels
Bedrooms and Bathrooms
Partially Finished Basement
- Connecting Stairway
- Rear Basement Entry
Utilities
- Hot Water Heating System
- Natural Gas Water Heater
Community Details
- No Home Owners Association
Listing and Financial Details
- Tax Lot 41
- Assessor Parcel Number 3313//0041
Map
Create a Home Valuation Report for This Property
The Home Valuation Report is an in-depth analysis detailing your home's value as well as a comparison with similar homes in the area
Home Values in the Area
Average Home Value in this Area
Tax History
| Year | Tax Paid | Tax Assessment Tax Assessment Total Assessment is a certain percentage of the fair market value that is determined by local assessors to be the total taxable value of land and additions on the property. | Land | Improvement |
|---|---|---|---|---|
| 2024 | $79,609 | $796,090 | $438,180 | $357,910 |
| 2023 | $6,555 | $771,190 | $427,530 | $343,660 |
| 2022 | $6,136 | $721,860 | $407,290 | $314,570 |
| 2021 | $5,856 | $688,980 | $393,020 | $295,960 |
| 2020 | $5,737 | $674,930 | $384,360 | $290,570 |
| 2019 | $5,500 | $647,040 | $359,340 | $287,700 |
| 2018 | $5,290 | $622,350 | $0 | $0 |
| 2017 | $4,611 | $542,490 | $0 | $0 |
| 2016 | $4,213 | $495,610 | $0 | $0 |
| 2015 | $3,797 | $446,650 | $0 | $0 |
| 2014 | $3,374 | $396,930 | $0 | $0 |
Source: Public Records
Property History
| Date | Event | Price | Change | Sq Ft Price |
|---|---|---|---|---|
| 04/24/2025 04/24/25 | For Sale | $670,000 | -21.1% | $213 / Sq Ft |
| 11/27/2024 11/27/24 | Price Changed | $849,000 | -10.6% | $270 / Sq Ft |
| 11/15/2024 11/15/24 | For Sale | $950,000 | +38.7% | $302 / Sq Ft |
| 04/24/2021 04/24/21 | For Sale | $685,000 | 0.0% | $218 / Sq Ft |
| 04/23/2021 04/23/21 | Sold | $685,000 | -- | $218 / Sq Ft |
| 03/02/2021 03/02/21 | Pending | -- | -- | -- |
Source: Bright MLS
Deed History
| Date | Type | Sale Price | Title Company |
|---|---|---|---|
| Trustee Deed | $1,150,000 | None Listed On Document | |
| Special Warranty Deed | $685,000 | Dupont Title Group Llc |
Source: Public Records
Mortgage History
| Date | Status | Loan Amount | Loan Type |
|---|---|---|---|
| Previous Owner | $1,312,582 | Construction | |
| Previous Owner | $974,375 | Commercial |
Source: Public Records
Similar Homes in Washington, DC
Source: Bright MLS
MLS Number: DCDC2196182
APN: 3313-0041
Nearby Homes
- 4021 Marlboro Place NW
- 61 Lower Service Rd Unit HOMESITE 936
- 61 Lower Service Rd Unit ATWOOD 898
- 61 Lower Service Rd Unit HOMESITE 940
- 4115 3rd St NW
- 4107 4th St NW
- 3932 Illinois Ave NW Unit B
- 3932 Illinois Ave NW Unit A
- 4021 Illinois Ave NW
- 222 Upshur St NW
- 4110 4th St NW
- 424 Taylor St NW Unit A
- 424 Taylor St NW Unit B
- 315 Upshur St NW
- 428 Shepherd St NW
- 4013 5th St NW
- 310 Varnum St NW Unit 3PH
- 310 Varnum St NW Unit 2
- 210 Varnum St NW Unit 1
