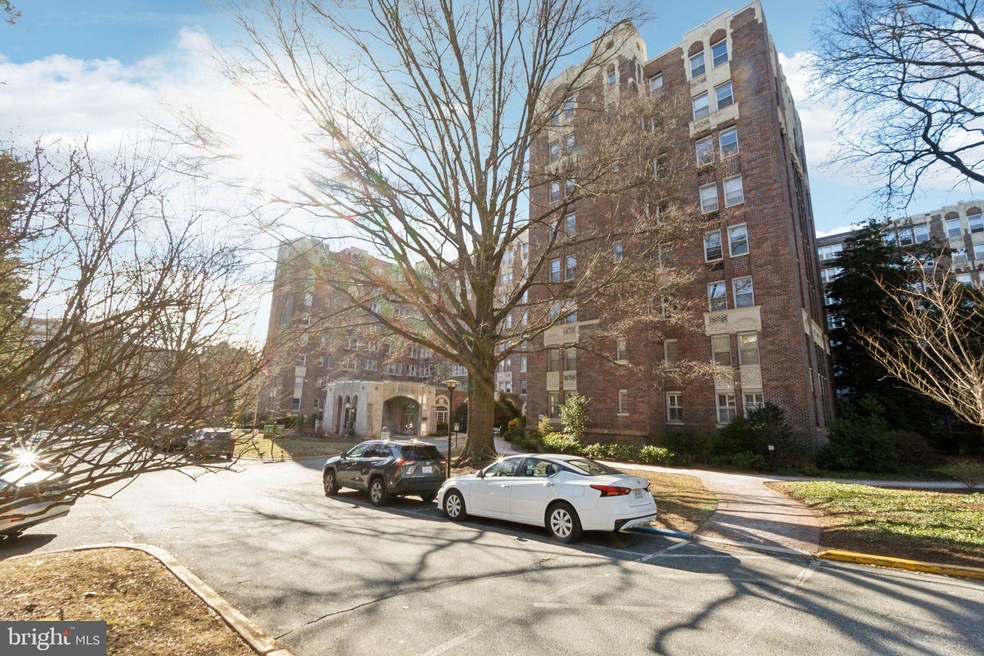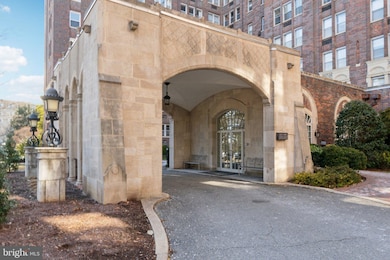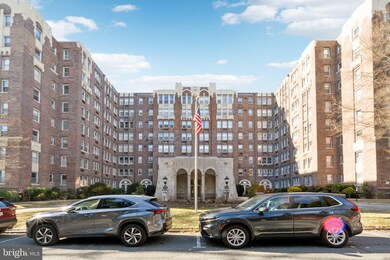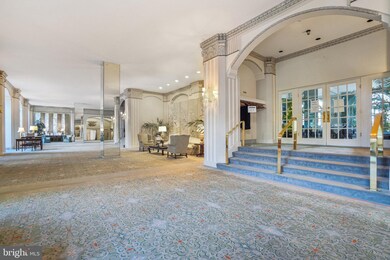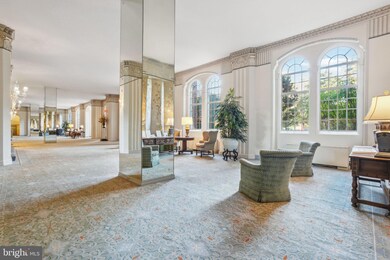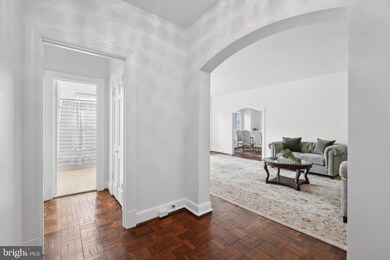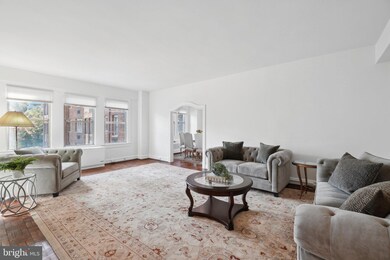
The Westchester 4000 Cathedral Ave NW Unit 250-251B Washington, DC 20016
Cathedral Heights NeighborhoodEstimated payment $5,517/month
Highlights
- Concierge
- Fitness Center
- Guest Suites
- Stoddert Elementary School Rated A
- Traditional Architecture
- Beauty Salon
About This Home
Welcome to 4000 Cathedral Avenue NW, Unit 250/251B—a stunning residence in an exceptional, high amenity building. This expansive 1,615-square-foot home seamlessly combines two units into one, offering a rare blend of space, style, and convenience. With 2 generously sized bedrooms and 2 beautifully appointed bathrooms, this home is designed for comfort.
Step inside to a welcoming foyer that opens into an elegant, sunny living room. Off the living room is the dining room, perfect for hosting gatherings or enjoying everyday meals. The kitchen boasts sleek quartz countertops, providing ample prep space for culinary creations. The primary bedroom has a bathroom en-suite. The guest bedroom and bathroom are also generously sized.
Built on one of the highest points in the city, The Westchester is an elegant complex consisting of five buildings, with an array of amenities. Amenities include:
-Concierge Desk
- The Westchester Market, a well-stocked market with a deli and everyday needs
- A full-service Beauty Salon and Barber Shop
- Valet services for dry cleaning and alterations
- Guest Suites available for nightly rentals
-A Fitness Center and Library
-Onsite parking
- DeCarlo’s Italian Restaurant, a lovely dining destination
The Westchester is located blocks from Cathedral Commons. Cathedral Commons covers all of your day to day needs: Giant, CVS, and Starbucks plus an array of top-rated restaurants like Two Amys, La Piquette, Raku, Barcelona, Heritage India, and Cactus Cantina.
Metro bus service to downtown DC is available right at the front entrance, with additional routes to Georgetown and Chevy Chase just three blocks away.
If you're seeking a grand living space, beautiful surroundings, and a tranquil retreat within the city, you'll find it at The Westchester.
Property Details
Home Type
- Co-Op
Year Built
- Built in 1931
HOA Fees
- $1,733 Monthly HOA Fees
Home Design
- Traditional Architecture
- Brick Exterior Construction
Interior Spaces
- 1,615 Sq Ft Home
- Property has 1 Level
- Washer and Dryer Hookup
Kitchen
- Gas Oven or Range
- Microwave
- Ice Maker
- Stainless Steel Appliances
- Disposal
Bedrooms and Bathrooms
- 2 Main Level Bedrooms
- 2 Full Bathrooms
Utilities
- Central Air
- Heating Available
- Programmable Thermostat
- Natural Gas Water Heater
Additional Features
- Accessible Elevator Installed
- Property is in excellent condition
Listing and Financial Details
- Tax Lot 800
- Assessor Parcel Number 1805//0800
Community Details
Overview
- Association fees include air conditioning, common area maintenance, custodial services maintenance, exterior building maintenance, heat, lawn maintenance, management, reserve funds, sewer, snow removal, taxes, trash, water
- Mid-Rise Condominium
- The Westchester Condos
- Observatory Circle Subdivision
Amenities
- Concierge
- Beauty Salon
- Community Library
- Guest Suites
- Convenience Store
Recreation
Pet Policy
- No Pets Allowed
Security
- Security Service
Map
About The Westchester
Home Values in the Area
Average Home Value in this Area
Property History
| Date | Event | Price | Change | Sq Ft Price |
|---|---|---|---|---|
| 03/21/2025 03/21/25 | Pending | -- | -- | -- |
| 02/28/2025 02/28/25 | For Sale | $575,000 | -11.5% | $356 / Sq Ft |
| 05/17/2017 05/17/17 | Sold | $650,000 | +0.2% | $402 / Sq Ft |
| 04/05/2017 04/05/17 | Pending | -- | -- | -- |
| 03/31/2017 03/31/17 | For Sale | $649,000 | -- | $402 / Sq Ft |
Similar Homes in Washington, DC
Source: Bright MLS
MLS Number: DCDC2183262
APN: 1805- -0800
- 4000 Cathedral Ave NW Unit 706B
- 4000 Cathedral Ave NW Unit 248B
- 4000 Cathedral Ave NW Unit 749B
- 4000 Cathedral Ave NW Unit 516B, 517B, 518B
- 4000 Cathedral Ave NW Unit 424B
- 4000 Cathedral Ave NW Unit 355B
- 4000 Cathedral Ave NW Unit 105B
- 4000 Cathedral Ave NW Unit 720B
- 4000 Cathedral Ave NW Unit 605B
- 4000 Cathedral Ave NW Unit 534B
- 4000 Cathedral Ave NW Unit 144-145B
- 4000 Cathedral Ave NW Unit 512B
- 4000 Cathedral Ave NW Unit 250-251B
- 4000 Cathedral Ave NW Unit 552B
- 4000 Cathedral Ave NW Unit 453B
- 4000 Cathedral Ave NW Unit 530B
- 4000 Cathedral Ave NW Unit 531B
- 3900 Cathedral Ave NW Unit 301A
- 3901 Cathedral Ave NW Unit 419
- 3901 Cathedral Ave NW Unit 620
