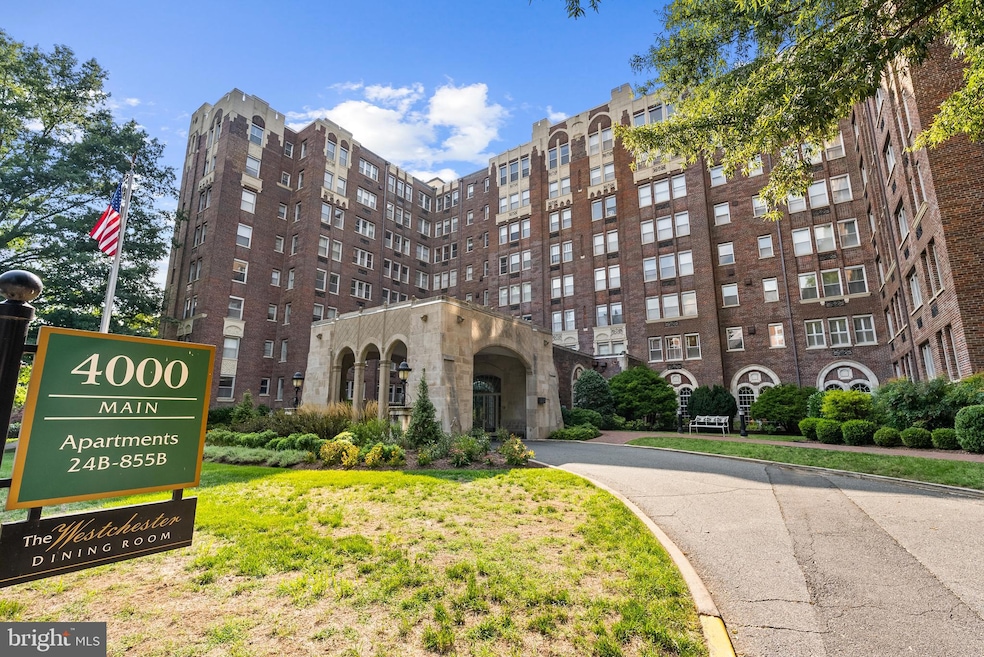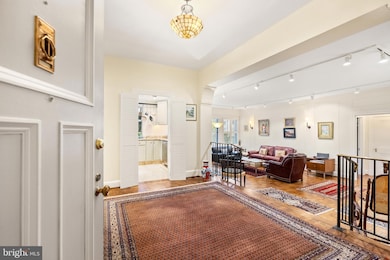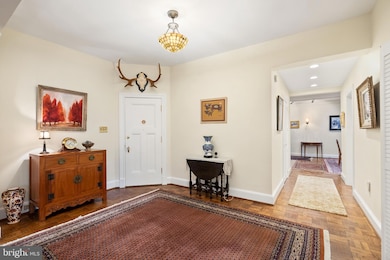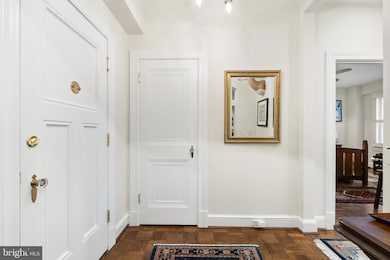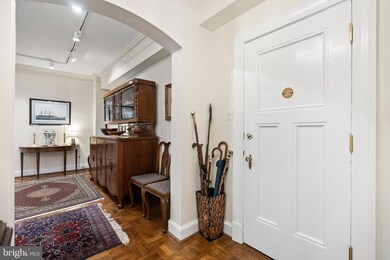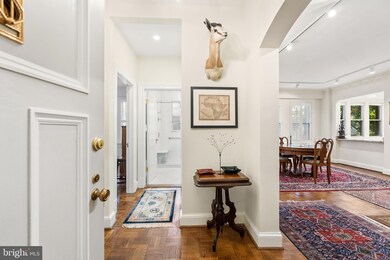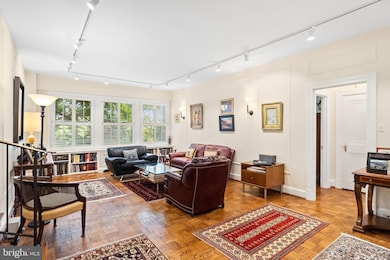
The Westchester 4000 Cathedral Ave NW Unit 348/349-B Washington, DC 20016
Cathedral Heights NeighborhoodEstimated payment $8,981/month
Highlights
- Fitness Center
- Traditional Architecture
- Guest Suites
- Stoddert Elementary School Rated A
- Wood Flooring
- Beauty Salon
About This Home
Experience the perfect blend of historic charm and modern luxury at 4000 Cathedral Ave NW #348/349B. Welcome to this stunning 2-bed, 2-bath co-op located in the historic Westchester complex in upper Northwest Washington, DC. Originally two units combined into one, this residence offers approximately 2,000 sq ft of elegant living space filled with natural light.
Upon entering, you are greeted by a large foyer that sets the tone for the grand, open, and airy layout ideal for entertaining. The formal living and dining rooms feature large windows with custom plantation shutters and custom bookcases, exuding an elegant style perfect for hosting gatherings.
The modern kitchen is a chef's dream, boasting granite countertops, high-end appliances including a built-in gas range and wall oven, and a convenient breakfast bar for additional seating.
The primary bedroom is a serene retreat with an ensuite bath updated to include a walk-in shower with a custom seat and Restoration Hardware fixtures. The second full bath has also been updated with modern details including white subway tile and new fixtures. Both bedrooms provide ample closet space with Elfa shelving. Additionally, the unit includes a laundry room equipped with a full-size washer and dryer, as well as a utility sink for added convenience.
The Westchester, built in 1931 on one of the highest points in the city, retains its original grandeur both inside and out. The complex spans five buildings and over ten acres of meticulously maintained park-like grounds, including a three-level sunken garden.
Residents of The Westchester enjoy an array of amenities including a grocery store, fitness center, valet, library, hair salon, barbershop, realtor, and ample on-site parking. The complex is conveniently located just a short walk from the urban amenities of Glover Park, Cathedral Heights, and Georgetown. Welcome home!
Property Details
Home Type
- Co-Op
Year Built
- Built in 1931
Lot Details
- Property is in excellent condition
HOA Fees
- $3,155 Monthly HOA Fees
Parking
- Parking Lot
Home Design
- Traditional Architecture
- Brick Exterior Construction
Interior Spaces
- 1,940 Sq Ft Home
- Property has 1 Level
- Built-In Features
- Crown Molding
- Ceiling Fan
- Recessed Lighting
- Entrance Foyer
- Family Room Off Kitchen
- Living Room
- Dining Room
- Wood Flooring
Kitchen
- Built-In Oven
- Cooktop
- Microwave
- Ice Maker
- Dishwasher
- Disposal
Bedrooms and Bathrooms
- 2 Main Level Bedrooms
- En-Suite Primary Bedroom
- 2 Full Bathrooms
- Walk-in Shower
Laundry
- Laundry Room
- Dryer
- Washer
Utilities
- Central Air
- Radiator
- Vented Exhaust Fan
- Natural Gas Water Heater
Listing and Financial Details
- Tax Lot 800
- Assessor Parcel Number 1805//0800
Community Details
Overview
- Association fees include air conditioning, electricity, gas, heat, reserve funds, sewer, taxes, water
- Mid-Rise Condominium
- Observatory Circle Subdivision
Amenities
- Beauty Salon
- Meeting Room
- Party Room
- Community Library
- Guest Suites
- Laundry Facilities
- Convenience Store
- Community Storage Space
Recreation
Pet Policy
- No Pets Allowed
Security
- Security Service
Map
About The Westchester
Home Values in the Area
Average Home Value in this Area
Property History
| Date | Event | Price | Change | Sq Ft Price |
|---|---|---|---|---|
| 02/24/2025 02/24/25 | Pending | -- | -- | -- |
| 09/13/2024 09/13/24 | For Sale | $899,000 | +13.8% | $463 / Sq Ft |
| 10/27/2020 10/27/20 | Sold | $790,000 | -3.7% | $407 / Sq Ft |
| 09/14/2020 09/14/20 | Pending | -- | -- | -- |
| 06/21/2020 06/21/20 | For Sale | $820,000 | +10.1% | $423 / Sq Ft |
| 01/31/2018 01/31/18 | Sold | $745,000 | -3.1% | $384 / Sq Ft |
| 12/06/2017 12/06/17 | Pending | -- | -- | -- |
| 11/20/2017 11/20/17 | Price Changed | $769,000 | -3.3% | $396 / Sq Ft |
| 10/31/2017 10/31/17 | For Sale | $795,000 | -- | $410 / Sq Ft |
Similar Homes in Washington, DC
Source: Bright MLS
MLS Number: DCDC2156616
APN: 1805- -0800
- 4000 Cathedral Ave NW Unit 749B
- 4000 Cathedral Ave NW Unit 424B
- 4000 Cathedral Ave NW Unit 355B
- 4000 Cathedral Ave NW Unit 105B
- 4000 Cathedral Ave NW Unit 720B
- 4000 Cathedral Ave NW Unit 605B
- 4000 Cathedral Ave NW Unit 534B
- 4000 Cathedral Ave NW Unit 144-145B
- 4000 Cathedral Ave NW Unit 512B
- 4000 Cathedral Ave NW Unit 250-251B
- 4000 Cathedral Ave NW Unit 552B
- 4000 Cathedral Ave NW Unit 453B
- 4000 Cathedral Ave NW Unit 530B
- 4000 Cathedral Ave NW Unit 531B
- 4000 Cathedral Ave NW Unit 348/349-B
- 3900 Cathedral Ave NW Unit 805A
- 3900 Cathedral Ave NW Unit 301A
- 3901 Cathedral Ave NW Unit 419
- 3901 Cathedral Ave NW Unit 620
- 3901 Cathedral Ave NW Unit 114
