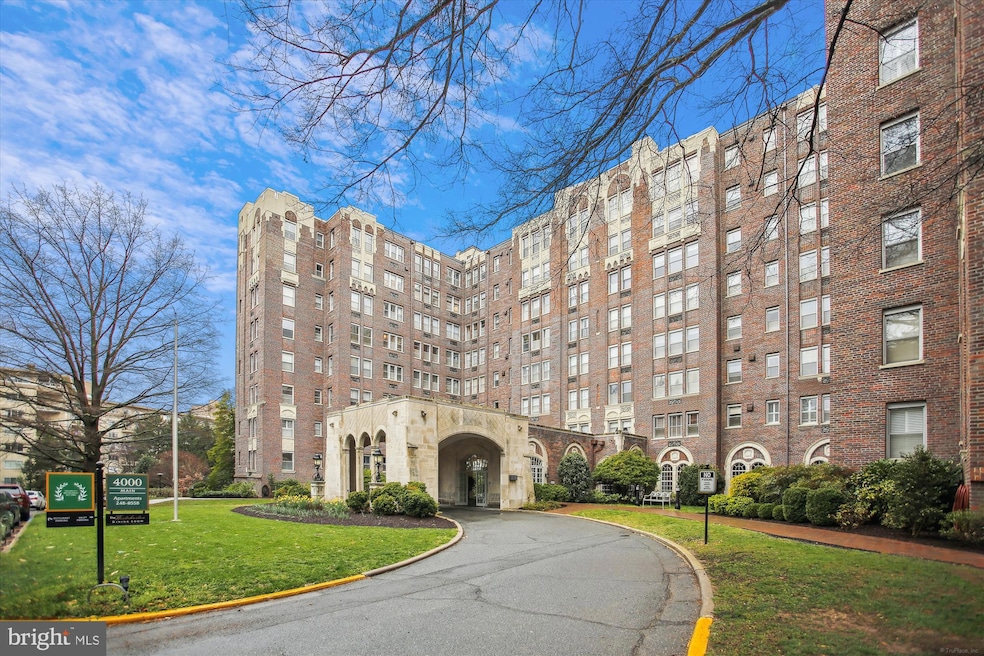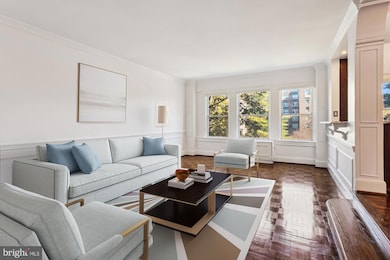
The Westchester 4000 Cathedral Ave NW Unit 424B Washington, DC 20016
Cathedral Heights NeighborhoodEstimated payment $3,135/month
Highlights
- Fitness Center
- Eat-In Gourmet Kitchen
- Traditional Floor Plan
- Stoddert Elementary School Rated A
- Art Deco Architecture
- Wood Flooring
About This Home
Spacious and sun-filled, with beautiful, tree-filled views from all the windows, this one-bedroom co-op apartment is nestled within The Westchester, a prestigious “Best Addresses” historic building in Cathedral Heights. Freshly painted, the unit showcases gleaming parquet wood flooring, elegant crown and shadow box molding, and vintage glass doorknobs. The apartment boasts a seamless floor plan—one of the larger one-bedroom layouts at the Westchester—with tastefully updated kitchen and bath.
Step into the sophisticated dining area, highlighted by an exquisite chandelier, which opens gracefully to the expansive sunken living room through a large arched opening. The renovated kitchen—which seamlessly connects to the living room via a pass-through—offers granite countertops, a breakfast bar with decorative corbels, a GE stainless steel appliance suite, a five-burner gas range with a built-in griddle, soft-close cabinetry, and a subway tile backsplash. The king-sized bedroom features crown molding, two exposures, and two expansive, cedar-lined wall closets with a custom organizing system. The updated bathroom is appointed with marble flooring and a marble vanity. The unit also includes two additional closets for ample storage.
The apartment’s location in the Westchester’s “Main” building puts it just an elevator ride away from DeCarlo’s restaurant, in the grandest of the Westchester’s lobbies, where concerts, art shows, and other cultural events regularly take place.
The Westchester is a distinguished five-building complex with more than 450 residences, set atop one of the highest points in the city. Spanning ten acres of beautifully landscaped grounds, it features a breathtaking three-level sunken garden with a fountain. This tranquil setting is just a short walk from Rock Creek National Park, community gardens, American University, Cathedral Heights, Glover Park, Georgetown and Georgetown University. Access to downtown is easy by car or by public transportation.
Residents enjoy an array of amenities, including a well-stocked grocery and deli; a fitness facility; a valet service with dry cleaning and alterations; a hairdresser; a barber; a library; ample on-site parking; and fully-furnished guest rooms available for rent. The aforementioned DeCarlo’s, a highly-rated white-tablecloth restaurant, and in-house concerts, lectures, art exhibits and performances further enhance the lives of residents.
PLEASE NOTE: Seller is accepting offers through close of business on Monday, April 7, and will select “best and final” offer on Monday evening.
Property Details
Home Type
- Co-Op
Year Built
- Built in 1931
HOA Fees
- $1,489 Monthly HOA Fees
Home Design
- Art Deco Architecture
- Brick Exterior Construction
- Plaster Walls
Interior Spaces
- 900 Sq Ft Home
- Property has 1 Level
- Traditional Floor Plan
- Crown Molding
- Ceiling height of 9 feet or more
- Living Room
- Dining Room
- Wood Flooring
Kitchen
- Eat-In Gourmet Kitchen
- Gas Oven or Range
- Microwave
- Dishwasher
- Stainless Steel Appliances
- Upgraded Countertops
Bedrooms and Bathrooms
- 1 Main Level Bedroom
- En-Suite Primary Bedroom
- Cedar Closet
- 1 Full Bathroom
Parking
- Surface Parking
- Parking Fee
- Unassigned Parking
Schools
- Stoddert Elementary School
- Hardy Middle School
- Jackson-Reed High School
Utilities
- Cooling System Mounted In Outer Wall Opening
- Central Heating
- Radiator
- Heating System Uses Oil
- Natural Gas Water Heater
Additional Features
- Grab Bars
- Property is in very good condition
Listing and Financial Details
- Tax Lot 800
- Assessor Parcel Number 1805//0800
Community Details
Overview
- Association fees include taxes, water, heat, gas, electricity, air conditioning, common area maintenance, management, reserve funds, snow removal, trash
- 500 Units
- Mid-Rise Condominium
- Westchester Condos
- The Westchester Cooperative Community
- Cathedral Heights Subdivision
- Property Manager
Amenities
- Beauty Salon
- Party Room
- Community Library
- Guest Suites
- Laundry Facilities
- Convenience Store
Recreation
Pet Policy
- No Pets Allowed
Security
- Security Service
Map
About The Westchester
Home Values in the Area
Average Home Value in this Area
Property History
| Date | Event | Price | Change | Sq Ft Price |
|---|---|---|---|---|
| 03/27/2025 03/27/25 | For Sale | $250,000 | -23.0% | $278 / Sq Ft |
| 10/09/2020 10/09/20 | Sold | $324,500 | -4.3% | $361 / Sq Ft |
| 08/16/2020 08/16/20 | Pending | -- | -- | -- |
| 07/03/2020 07/03/20 | For Sale | $339,000 | +25.1% | $377 / Sq Ft |
| 08/31/2017 08/31/17 | Sold | $271,000 | -1.5% | $301 / Sq Ft |
| 07/31/2017 07/31/17 | Pending | -- | -- | -- |
| 06/24/2017 06/24/17 | For Sale | $275,000 | -- | $306 / Sq Ft |
Similar Homes in Washington, DC
Source: Bright MLS
MLS Number: DCDC2190808
APN: 1805- -0800
- 4000 Cathedral Ave NW Unit 706B
- 4000 Cathedral Ave NW Unit 248B
- 4000 Cathedral Ave NW Unit 749B
- 4000 Cathedral Ave NW Unit 516B, 517B, 518B
- 4000 Cathedral Ave NW Unit 424B
- 4000 Cathedral Ave NW Unit 355B
- 4000 Cathedral Ave NW Unit 105B
- 4000 Cathedral Ave NW Unit 720B
- 4000 Cathedral Ave NW Unit 605B
- 4000 Cathedral Ave NW Unit 534B
- 4000 Cathedral Ave NW Unit 144-145B
- 4000 Cathedral Ave NW Unit 512B
- 4000 Cathedral Ave NW Unit 250-251B
- 4000 Cathedral Ave NW Unit 552B
- 4000 Cathedral Ave NW Unit 453B
- 4000 Cathedral Ave NW Unit 530B
- 4000 Cathedral Ave NW Unit 531B
- 3900 Cathedral Ave NW Unit 301A
- 3901 Cathedral Ave NW Unit 419
- 3901 Cathedral Ave NW Unit 620






