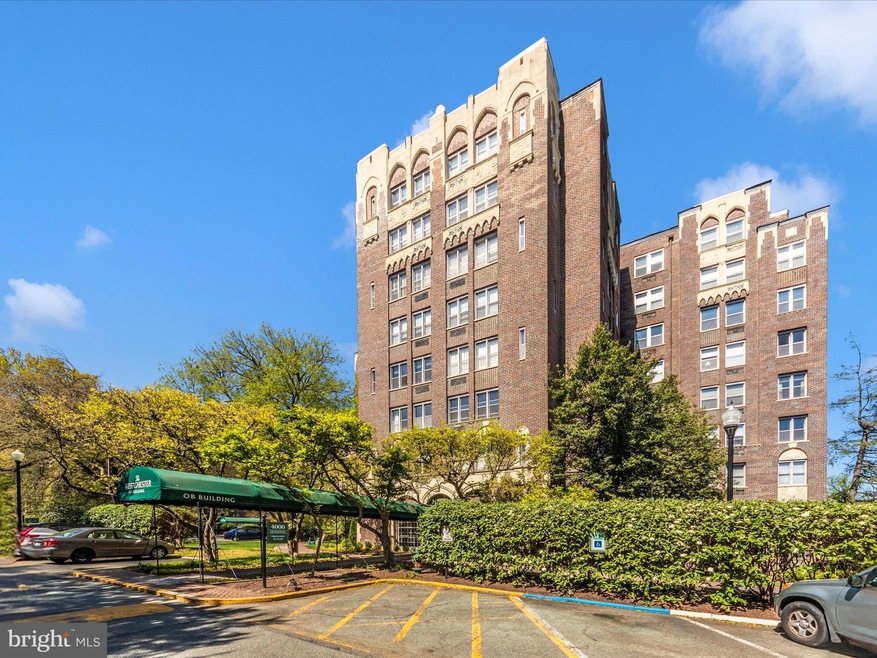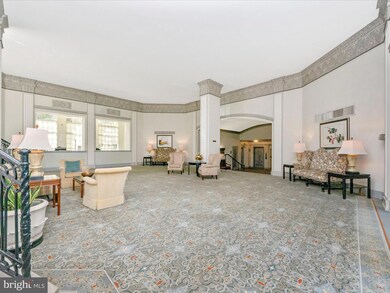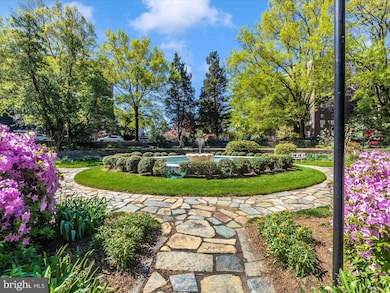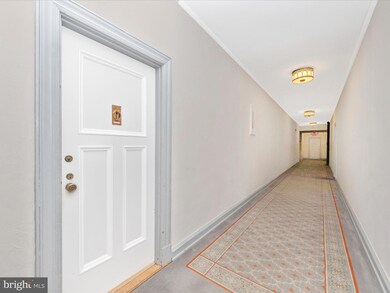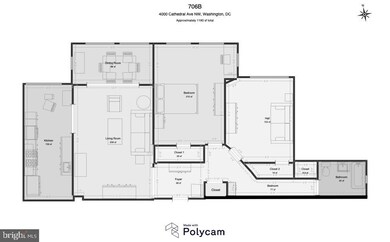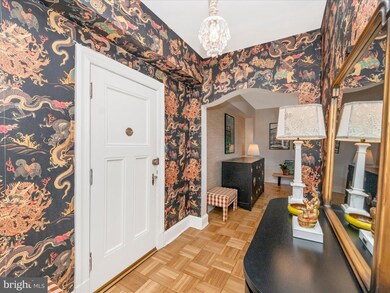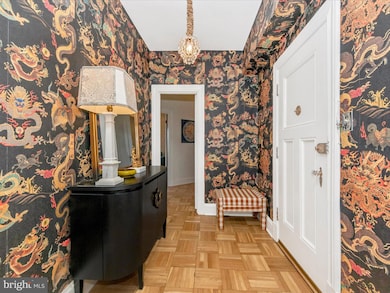
The Westchester 4000 Cathedral Ave NW Unit 706B Washington, DC 20016
Cathedral Heights NeighborhoodEstimated payment $4,788/month
Highlights
- Fitness Center
- Newspaper Service
- Traditional Floor Plan
- Stoddert Elementary School Rated A
- Art Deco Architecture
- Wood Flooring
About This Home
PERCHED ON THE 7TH FLOOR OF THE WESTCHESTER—ONE OF WASHINGTON’S ICONIC “BEST ADDRESSES”—THIS BEAUTIFULLY APPOINTED 2-BEDROOM, 1-BATH COOPERATIVE OFFERS ABUNDANT NATURAL LIGHT, GENEROUS ROOM SIZES, AND A PICTURE-PERFECT VIEW OF THE NATIONAL CATHEDRAL. Spanning approximately 1,200 square feet, this residence is rich in classic charm, featuring a center foyer that creates ideal separation between public and private spaces—living and entertaining areas to the left, and bedrooms and bath to the right.Original parquet floors, soaring 9-foot ceilings, and curated designer details lend timeless elegance throughout. The newly expanded and remodeled kitchen blends style and function, while the adjacent solarium—ideal as a dining room or home office—FRAMES A STUNNING CATHEDRAL VIEW.The Westchester offers a rare blend of historic character and full-service amenities: 24/7 front desk, on-site market and restaurant, hair salon, library, guest suites, a modern fitness center, dry cleaner, and beautifully landscaped gardens. While the building provides top-tier common laundry, THIS UNIT IS APPROVED FOR THE INSTALLATION OF A WASHER AND DRYER.THE MONTHLY CO-OP FEE INCLUDES PROPERTY TAXES, HEAT, AIR CONDITIONING, ELECTRICITY, GAS, AND WATER—ONLY INTERNET AND CABLE ARE SEPARATE. PARKING AVAILABLE.
Open House Schedule
-
Sunday, April 27, 20252:00 to 4:00 pm4/27/2025 2:00:00 PM +00:004/27/2025 4:00:00 PM +00:00Please go to OB building, first on right as you enter from Cathedral. Front desk will buzz you in and send you up to 706BAdd to Calendar
Property Details
Home Type
- Co-Op
Year Built
- Built in 1931
HOA Fees
- $1,833 Monthly HOA Fees
Home Design
- Art Deco Architecture
- Brick Exterior Construction
- Masonry
Interior Spaces
- 1,200 Sq Ft Home
- Property has 1 Level
- Traditional Floor Plan
- Ceiling Fan
- Solarium
- Wood Flooring
Bedrooms and Bathrooms
- 2 Main Level Bedrooms
- 1 Full Bathroom
Parking
- Parking Lot
- Parking Fee
- Unassigned Parking
Schools
- Jackson-Reed High School
Utilities
- Multiple cooling system units
- Central Heating and Cooling System
- Cooling System Mounted In Outer Wall Opening
- Radiator
- Natural Gas Water Heater
Listing and Financial Details
- Tax Lot 800
- Assessor Parcel Number 1805//0800
Community Details
Overview
- Association fees include taxes, air conditioning, heat, gas, electricity, water, sewer, management, exterior building maintenance, custodial services maintenance, reserve funds
- Mid-Rise Condominium
- The Westchester Condos
- The Westchester Cooperative Community
- Cathedral Heights Subdivision
- Property Manager
Amenities
- Newspaper Service
- Common Area
- Beauty Salon
- Community Library
- Guest Suites
- Laundry Facilities
- Convenience Store
Recreation
Pet Policy
- No Pets Allowed
Map
About The Westchester
Home Values in the Area
Average Home Value in this Area
Property History
| Date | Event | Price | Change | Sq Ft Price |
|---|---|---|---|---|
| 04/18/2025 04/18/25 | For Sale | $449,000 | +42.1% | $374 / Sq Ft |
| 05/05/2021 05/05/21 | Sold | $316,000 | -5.7% | $263 / Sq Ft |
| 03/31/2021 03/31/21 | Pending | -- | -- | -- |
| 10/30/2020 10/30/20 | For Sale | $335,000 | -- | $279 / Sq Ft |
Similar Homes in Washington, DC
Source: Bright MLS
MLS Number: DCDC2195638
APN: 1805- -0800
- 4000 Cathedral Ave NW Unit 706B
- 4000 Cathedral Ave NW Unit 248B
- 4000 Cathedral Ave NW Unit 749B
- 4000 Cathedral Ave NW Unit 516B, 517B, 518B
- 4000 Cathedral Ave NW Unit 424B
- 4000 Cathedral Ave NW Unit 355B
- 4000 Cathedral Ave NW Unit 105B
- 4000 Cathedral Ave NW Unit 605B
- 4000 Cathedral Ave NW Unit 534B
- 4000 Cathedral Ave NW Unit 144-145B
- 4000 Cathedral Ave NW Unit 512B
- 4000 Cathedral Ave NW Unit 250-251B
- 4000 Cathedral Ave NW Unit 552B
- 4000 Cathedral Ave NW Unit 453B
- 4000 Cathedral Ave NW Unit 530B
- 4000 Cathedral Ave NW Unit 531B
- 3900 Cathedral Ave NW Unit 301A
- 3901 Cathedral Ave NW Unit 419
- 3901 Cathedral Ave NW Unit 620
- 3901 Cathedral Ave NW Unit 114
