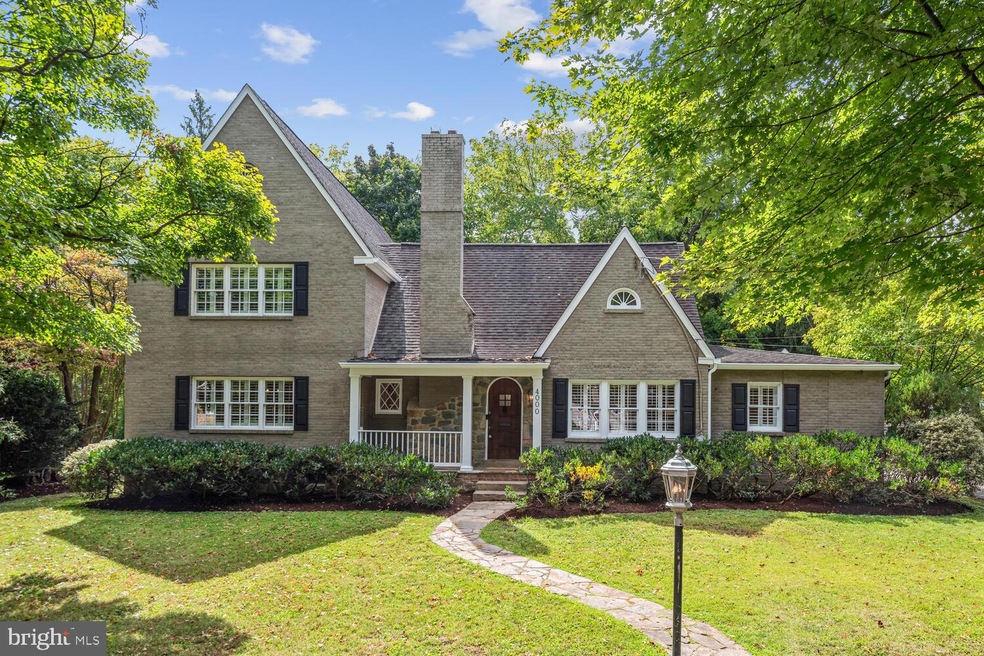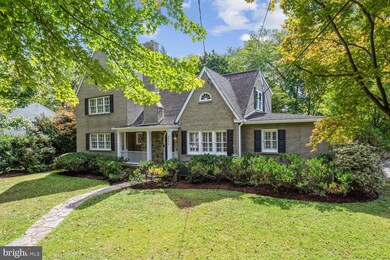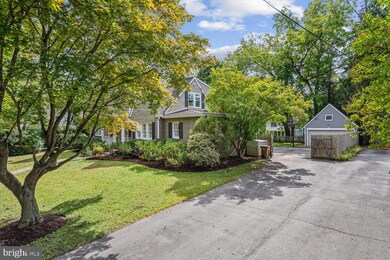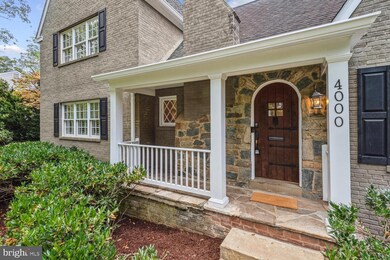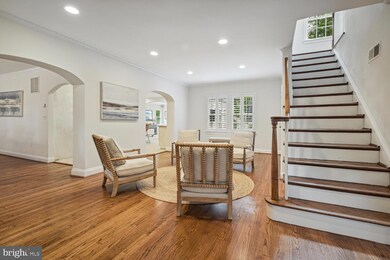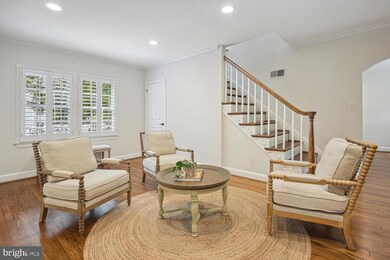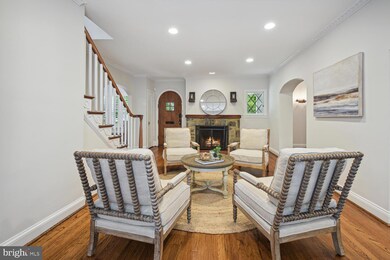
4000 Cleveland St Kensington, MD 20895
Chevy Chase View NeighborhoodHighlights
- Traditional Architecture
- No HOA
- Oversized Parking
- Rosemary Hills Elementary School Rated A-
- 2 Car Detached Garage
- Central Heating and Cooling System
About This Home
As of October 2024Charm Galore! Grand 5 bedroom, 4.5 bath home on Chevy Chase View’s only cul-de-dac!
Situated on a peaceful cul-de-sac in Kensington’s highly desirable Chevy Chase View neighborhood, this beautiful sunny 5-bedroom, 4-full-bath & 1-half-bath home sits on a 0.31-acre lot. With its brick and stone façade and newly updated amenities, this 4,000+ square-foot home is freshly painted and move-in ready.
As you walk up the stone entry path and open the special front door, you'll enter an inviting living room with a wood-burning fireplace and a formal dining room with arched openings and windows adorned with plantation shutters. The stunning original hardwood floors were refinished in 2024 and flow throughout the main level's open floor concept. The plan provides an excellent entertainment space between the family, kitchen, and dining rooms. The main floor also has a separate home office and an additional private and secluded bedroom with ensuite bath, perfect for those looking for a main-level living. This room is also ideal for an in-law’s suite, office, studio, kids’ playroom, or whatever your family’s needs.
Enter the kitchen with its 18-foot island that makes entertaining a breeze and accommodates seating for a large group at dinner or homework time. The cabinetry extends to the ceiling which accentuates the grand size of the room. The built-in desk station and bar area make this the true hub of the home. Open to the kitchen is the sunny family room, with French doors that open onto the back deck, overlooking the patio and flat fenced-in backyard. Also accessed by way of the back deck is the huge mudroom/laundry room, complete with cubbies which is the perfect catch-all area.
As you ascend the stairs to the second floor, you'll discover four additional bedrooms and three full baths. The primary suite with its vaulted ceilings features a walk-in closet, and bathroom with large walk-in shower and double vanity. All bedrooms are spacious, each unique in design and have ample closet space. A bonus room on this floor welcomes you with large glass French doors and is a flex space, perfect for a playroom, upper-level kid family room or office.
The walkout lower level, with access to the back yard, is finished with new LVT flooring and is the perfect spot for the Xbox, TV room or exercise space. On this level you will also find a very generous storage room with shelving, refrigerator, commercial-size freezer, and a separate toilet room.
The large fully fenced-in yard has space enough for any backyard game or large gathering. This home also has a 2-car detached garage.
This location in Chevy Chase View is a short walk to Rock Creek Trail, Kensington’s Shopping Center and eateries and is just a short drive to 495, 270, downtown Bethesda and Washington, DC. Welcome Home!
Home Details
Home Type
- Single Family
Est. Annual Taxes
- $13,412
Year Built
- Built in 1938 | Remodeled in 2006
Lot Details
- 0.31 Acre Lot
- Property is in excellent condition
- Property is zoned R90
Parking
- 2 Car Detached Garage
- Oversized Parking
- Front Facing Garage
Home Design
- Traditional Architecture
- Brick Exterior Construction
- Block Foundation
Interior Spaces
- Property has 3 Levels
- Wood Burning Fireplace
Bedrooms and Bathrooms
Partially Finished Basement
- Walk-Up Access
- Connecting Stairway
- Exterior Basement Entry
Schools
- Rosemary Hills Elementary School
- Silver Creek Middle School
- Bethesda-Chevy Chase High School
Utilities
- Central Heating and Cooling System
- Natural Gas Water Heater
- Municipal Trash
Community Details
- No Home Owners Association
- Chevy Chase View Subdivision
Listing and Financial Details
- Tax Lot 6
- Assessor Parcel Number 161301000814
Map
Home Values in the Area
Average Home Value in this Area
Property History
| Date | Event | Price | Change | Sq Ft Price |
|---|---|---|---|---|
| 10/25/2024 10/25/24 | Sold | $1,875,000 | +1.4% | $500 / Sq Ft |
| 09/23/2024 09/23/24 | Pending | -- | -- | -- |
| 09/20/2024 09/20/24 | For Sale | $1,850,000 | -- | $494 / Sq Ft |
Tax History
| Year | Tax Paid | Tax Assessment Tax Assessment Total Assessment is a certain percentage of the fair market value that is determined by local assessors to be the total taxable value of land and additions on the property. | Land | Improvement |
|---|---|---|---|---|
| 2024 | $13,412 | $1,119,100 | $504,800 | $614,300 |
| 2023 | $12,488 | $1,100,967 | $0 | $0 |
| 2022 | $11,753 | $1,082,833 | $0 | $0 |
| 2021 | $11,474 | $1,064,700 | $504,800 | $559,900 |
| 2020 | $11,474 | $1,061,200 | $0 | $0 |
| 2019 | $11,412 | $1,057,700 | $0 | $0 |
| 2018 | $11,399 | $1,054,200 | $504,800 | $549,400 |
| 2017 | $11,447 | $1,039,433 | $0 | $0 |
| 2016 | -- | $1,024,667 | $0 | $0 |
| 2015 | $11,347 | $1,009,900 | $0 | $0 |
| 2014 | $11,347 | $1,009,900 | $0 | $0 |
Mortgage History
| Date | Status | Loan Amount | Loan Type |
|---|---|---|---|
| Open | $1,406,250 | New Conventional | |
| Previous Owner | $723,000 | New Conventional | |
| Previous Owner | $725,900 | New Conventional | |
| Previous Owner | $720,000 | New Conventional | |
| Previous Owner | $300,000 | Credit Line Revolving | |
| Previous Owner | $268,000 | No Value Available |
Deed History
| Date | Type | Sale Price | Title Company |
|---|---|---|---|
| Deed | $1,875,000 | Counselors Title | |
| Interfamily Deed Transfer | -- | None Available | |
| Deed | $354,900 | -- | |
| Deed | $335,000 | -- |
Similar Homes in Kensington, MD
Source: Bright MLS
MLS Number: MDMC2148416
APN: 13-01000814
- 3906 Dresden St
- 3904 Dresden St
- 10313 Freeman Place
- 10302 Fawcett St
- 10003 Kensington Pkwy
- 9806 Connecticut Ave
- 4103 Warner St
- 10104 Thornwood Rd
- 4404 Clearbrook Ln
- 4506 Westbrook Ln
- 4403 Edgefield Rd
- 10306 Greenfield St
- 10318 Parkwood Dr
- 3606 Calvend Ln
- 9805 Cedar Ln
- 3315 Edgewood Rd
- 10723 Shaftsbury St
- 3716 Dupont Ave
- 4400 Delmont Ln
- 10223 Oldfield Dr
