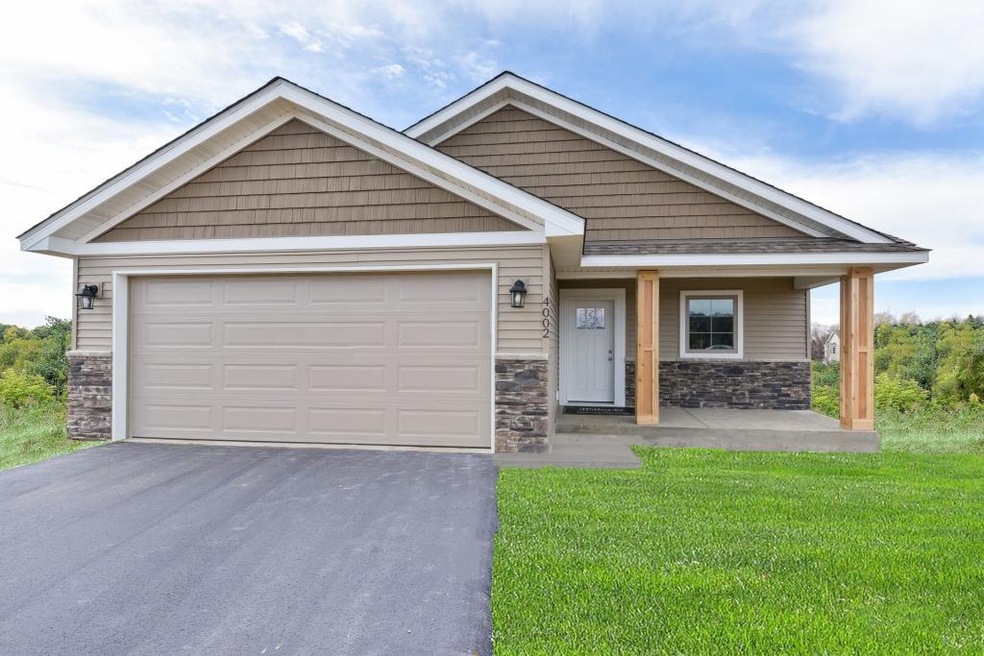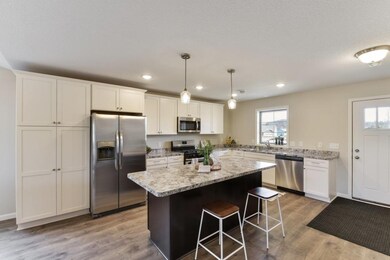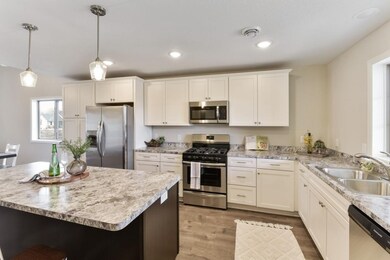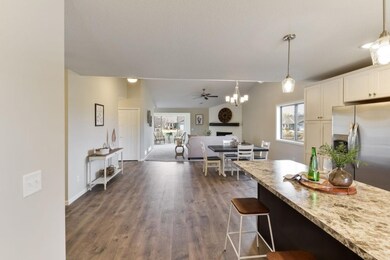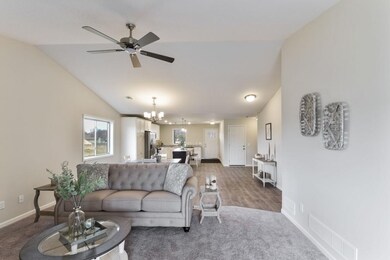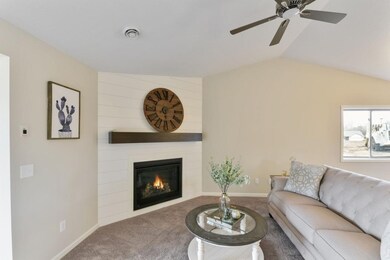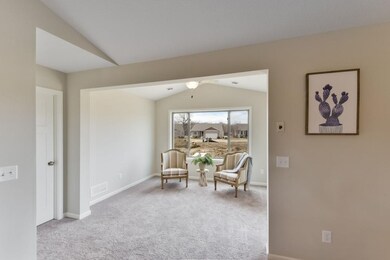
4000 Iris Ct Rockford, MN 55373
2
Beds
2
Baths
1,481
Sq Ft
3,006
Sq Ft Lot
Highlights
- New Construction
- Porch
- Patio
- Vaulted Ceiling
- 2 Car Attached Garage
- No Interior Steps
About This Home
As of March 2020JP Brooks presents the Riley detached townhome plan! Desirable Meadows of Rockford neighborhood. Offers main level living with upgraded cabinets, SS appliances, upgraded carpet and luxury vinyl tile flooring. Living room features ship lap corner fireplace and four season porch. Master bedroom features step vault ceiling. Association maintains snow and lawn care. Pictures taken from similar plan. Finishes may differ. Model for Sale!
Home Details
Home Type
- Single Family
Est. Annual Taxes
- $196
Year Built
- Built in 2019 | New Construction
HOA Fees
- $225 Monthly HOA Fees
Parking
- 2 Car Attached Garage
Home Design
- Slab Foundation
- Asphalt Shingled Roof
- Stone Siding
- Vinyl Siding
Interior Spaces
- 1,481 Sq Ft Home
- 1-Story Property
- Vaulted Ceiling
- Ceiling Fan
- Gas Fireplace
- Living Room with Fireplace
Kitchen
- Range
- Microwave
- Dishwasher
- Kitchen Island
Bedrooms and Bathrooms
- 2 Bedrooms
Basement
- Sump Pump
- Drain
Outdoor Features
- Patio
- Porch
Additional Features
- No Interior Steps
- Air Exchanger
- Irregular Lot
- Forced Air Heating and Cooling System
Community Details
- Association fees include building exterior, hazard insurance, lawn care, sanitation, snow/lawn care
- Gassen Management Association
- Built by JP BROOKS INC
- The Meadows Of Rockford Subdivision
Listing and Financial Details
- Assessor Parcel Number 113047036010
Map
Create a Home Valuation Report for This Property
The Home Valuation Report is an in-depth analysis detailing your home's value as well as a comparison with similar homes in the area
Home Values in the Area
Average Home Value in this Area
Property History
| Date | Event | Price | Change | Sq Ft Price |
|---|---|---|---|---|
| 03/20/2020 03/20/20 | Sold | $257,900 | 0.0% | $174 / Sq Ft |
| 02/24/2020 02/24/20 | Pending | -- | -- | -- |
| 08/15/2019 08/15/19 | For Sale | $257,900 | -- | $174 / Sq Ft |
Source: NorthstarMLS
Tax History
| Year | Tax Paid | Tax Assessment Tax Assessment Total Assessment is a certain percentage of the fair market value that is determined by local assessors to be the total taxable value of land and additions on the property. | Land | Improvement |
|---|---|---|---|---|
| 2024 | $3,510 | $296,300 | $65,000 | $231,300 |
| 2023 | $3,364 | $318,500 | $70,000 | $248,500 |
| 2022 | $3,390 | $276,600 | $65,000 | $211,600 |
| 2021 | $3,604 | $250,300 | $50,000 | $200,300 |
| 2020 | $284 | $259,000 | $50,000 | $209,000 |
| 2019 | $196 | $15,000 | $0 | $0 |
| 2018 | $184 | $10,000 | $0 | $0 |
| 2017 | $188 | $10,000 | $0 | $0 |
| 2016 | $192 | $0 | $0 | $0 |
| 2015 | $194 | $0 | $0 | $0 |
| 2014 | -- | $0 | $0 | $0 |
Source: Public Records
Mortgage History
| Date | Status | Loan Amount | Loan Type |
|---|---|---|---|
| Open | $245,005 | New Conventional |
Source: Public Records
Deed History
| Date | Type | Sale Price | Title Company |
|---|---|---|---|
| Warranty Deed | $257,900 | Custom Home Builders Ttl Llc | |
| Warranty Deed | $612,000 | Land Title Inc | |
| Deed | $162,000 | -- | |
| Foreclosure Deed | $52,605 | -- |
Source: Public Records
Similar Home in Rockford, MN
Source: NorthstarMLS
MLS Number: NST5279152
APN: 113-047-036010
Nearby Homes
- 6003 Iris Ln
- 6028 Iris Ln
- 8050 Winfield Rd
- 8090 Winfield Rd
- 6621 Edgewood St
- 8041 Ravenrock Rd
- 4021 Woodhill Ct
- 8000 Meadowood Dr
- 3030 Robertson Ct
- 6520 Maple Dr
- 6150 Boulder Ridge Dr
- 8071 Winfield Rd
- 3757 Haug Ave SE
- 6010 Lone Oak Rd
- 8889 Foust Ln
- 8896 Foust Ln
- 8880 Foust Ln
- 5520 Basswood Cir
- XXX Jansen Ave SE
- 8883 Autumn Oaks Dr
