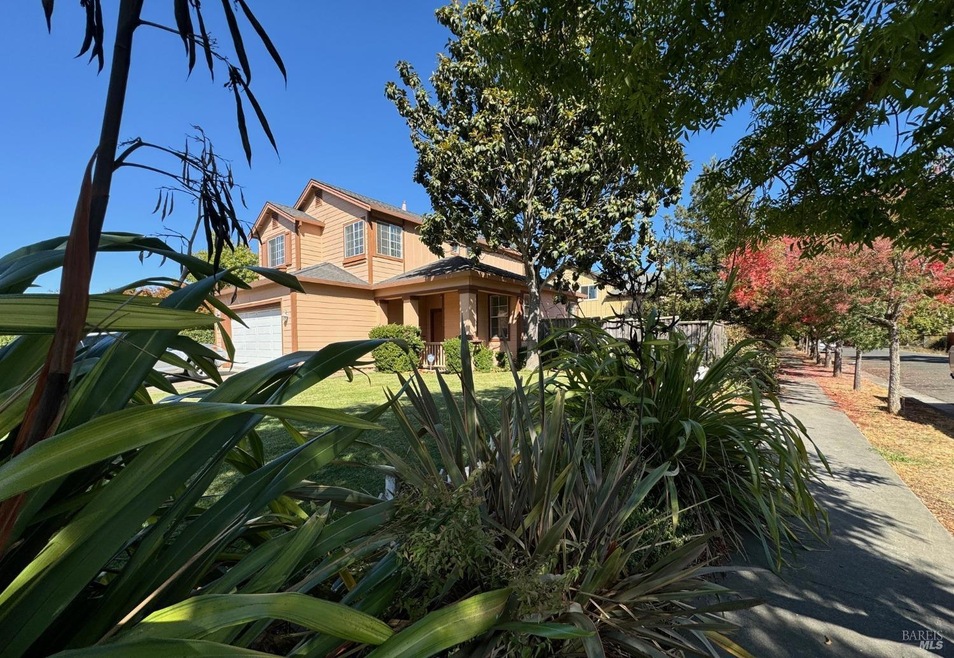
4000 Match Point Ave Santa Rosa, CA 95407
Wright Area Action Group NeighborhoodHighlights
- 2 Car Attached Garage
- Park
- Central Heating
- Living Room
- Bathroom on Main Level
- Dining Room
About This Home
As of November 2024Welcome to 4000 Match Point Avenue in Santa Rosa, located at the end of a small cul de sac with only 2 other homes, and no through traffic. Flanked by a small, private community park on the left and lightly travelled Golden Gate Avenue on the right, this could be the best location in the neighborhood. On the ground level, there is a 2-car attached garage with interior access, which leads to an interior hallway with a half bathroom and a laundry closet. Then, the kitchen and dining area with ample storage, including a pantry and coat/utility closet. Sliding glass doors in the dining area open to the level, fenced back yard. The living room has a gas fireplace and operable windows with plenty of natural light. The open staircase has high ceilings with clerestory windows. Upstairs are 3 bedrooms (1 en suite, all 3 with mirrored closet doors) and 2 bathrooms. Built in 1998, the seller is the original owner, who watched it being built from the dirt up. Reports and disclosures are available, because we want to make this home easy for you to buy. NOTE: For groups and showings, the easiest access is the white pergola entrance via Golden Gate Avenue. From Sebastopol Road, head South on Fresno Avenue, Right on Golden Gate Avenue. We are across the street from 3850 Golden Gate Avenue.
Home Details
Home Type
- Single Family
Est. Annual Taxes
- $3,394
Year Built
- Built in 1998
Lot Details
- 5,491 Sq Ft Lot
- Street terminates at a dead end
HOA Fees
- $60 Monthly HOA Fees
Parking
- 2 Car Attached Garage
- Front Facing Garage
- Garage Door Opener
- Uncovered Parking
Interior Spaces
- 1,304 Sq Ft Home
- 2-Story Property
- Gas Log Fireplace
- Living Room
- Dining Room
Bedrooms and Bathrooms
- 3 Bedrooms
- Bathroom on Main Level
Laundry
- Dryer
- Washer
Utilities
- No Cooling
- Central Heating
- Underground Utilities
- Natural Gas Connected
Listing and Financial Details
- Assessor Parcel Number 035-700-001-000
Community Details
Overview
- Sonoma Courtside Village Master Association, Phone Number (707) 285-0600
Recreation
- Park
Map
Home Values in the Area
Average Home Value in this Area
Property History
| Date | Event | Price | Change | Sq Ft Price |
|---|---|---|---|---|
| 11/06/2024 11/06/24 | Sold | $615,000 | +2.5% | $472 / Sq Ft |
| 10/20/2024 10/20/24 | Pending | -- | -- | -- |
| 10/17/2024 10/17/24 | Price Changed | $600,000 | -7.7% | $460 / Sq Ft |
| 10/10/2024 10/10/24 | For Sale | $650,000 | -- | $498 / Sq Ft |
Tax History
| Year | Tax Paid | Tax Assessment Tax Assessment Total Assessment is a certain percentage of the fair market value that is determined by local assessors to be the total taxable value of land and additions on the property. | Land | Improvement |
|---|---|---|---|---|
| 2023 | $3,394 | $293,217 | $120,540 | $172,677 |
| 2022 | $3,200 | $287,469 | $118,177 | $169,292 |
| 2021 | $3,141 | $281,833 | $115,860 | $165,973 |
| 2020 | $3,129 | $278,944 | $114,672 | $164,272 |
| 2019 | $3,100 | $273,475 | $112,424 | $161,051 |
| 2018 | $3,075 | $268,114 | $110,220 | $157,894 |
| 2017 | $3,011 | $262,858 | $108,059 | $154,799 |
| 2016 | $2,979 | $257,705 | $105,941 | $151,764 |
| 2015 | $2,884 | $253,835 | $104,350 | $149,485 |
| 2014 | $2,775 | $248,863 | $102,306 | $146,557 |
Mortgage History
| Date | Status | Loan Amount | Loan Type |
|---|---|---|---|
| Open | $515,000 | New Conventional | |
| Previous Owner | $397,000 | Adjustable Rate Mortgage/ARM | |
| Previous Owner | $338,000 | New Conventional | |
| Previous Owner | $90,000 | Credit Line Revolving | |
| Previous Owner | $336,286 | Unknown | |
| Previous Owner | $50,000 | Credit Line Revolving | |
| Previous Owner | $280,000 | Purchase Money Mortgage | |
| Previous Owner | $60,000 | Credit Line Revolving | |
| Previous Owner | $193,369 | FHA | |
| Closed | $23,000 | No Value Available |
Deed History
| Date | Type | Sale Price | Title Company |
|---|---|---|---|
| Grant Deed | -- | Fidelity National Title | |
| Grant Deed | $615,000 | Fidelity National Title | |
| Interfamily Deed Transfer | $180,000 | Old Republic Title Company | |
| Corporate Deed | $195,000 | First American Title |
Similar Homes in Santa Rosa, CA
Source: Bay Area Real Estate Information Services (BAREIS)
MLS Number: 324080870
APN: 035-700-001
- 4015 Agassi Dr
- 3924 Match Point Ave
- 3751 Sebastopol Rd
- 3851 Sebastopol Rd Unit 103A
- 4073 Louis Krohn Dr
- 3840 Martina Ave Unit 208
- 950 Campoy St Unit 104
- 313 Michael Dr
- 349 Occidental Cir
- 1681 S Wright Rd
- 4401 Price Ave
- 2371 Valley Dr W
- 2367 Valley Dr W
- 4405 Price Ave
- 423 Tracy Ave
- 4640 Wilbur Ave
- 4600 Wilbur Ave
- 224 Monarch Ct
- 1485 S Wright Rd
- 2315 Valley Dr W
