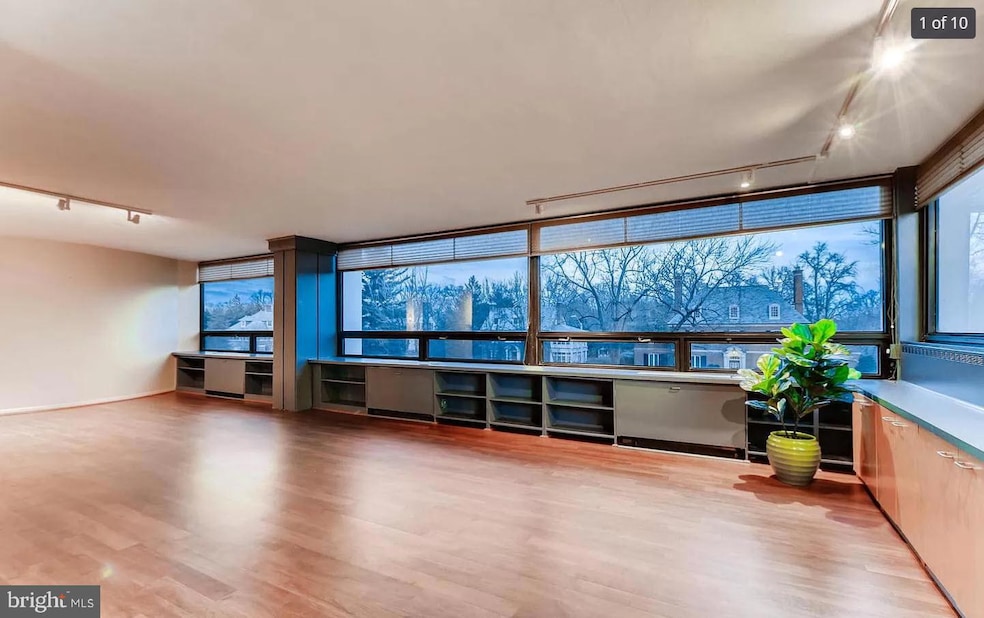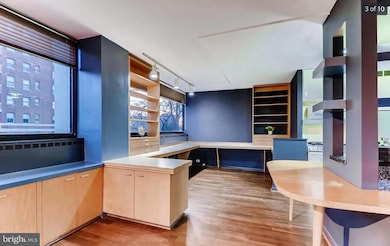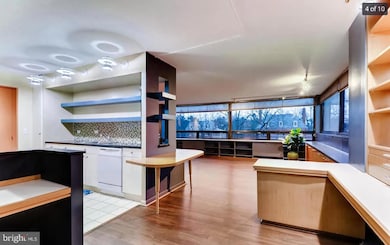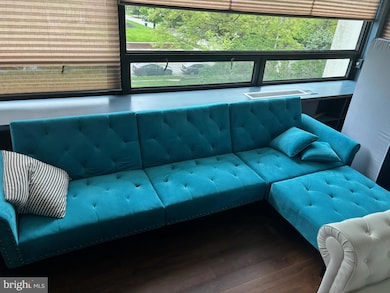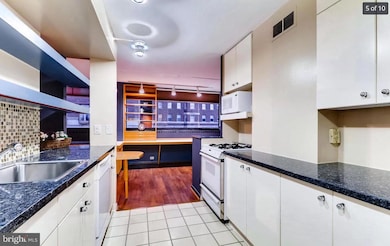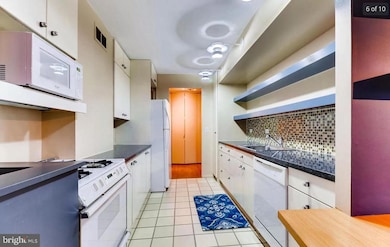
Highfield House Condominium 4000 N Charles St Unit 312 Baltimore, MD 21218
Tuscany-Canterbury NeighborhoodEstimated payment $2,916/month
Highlights
- Concierge
- Traditional Architecture
- Forced Air Heating and Cooling System
- Fitness Center
- Community Pool
- 60+ Gallon Tank
About This Home
This exceptionally spacious and beautifully furnished 1-bedroom condo is now available for immediate sale, offering an ideal blend of comfort, convenience, and style. Nestled in the charming Tuscany-Canterbury neighborhood, this remarkable property is just a 12-minute walk from the campuses of Johns Hopkins University in Homewood and Loyola University, making it perfect for academics or professionals.
Spanning a generous 1,212 square feet, this upper-floor corner unit has been thoughtfully designed, merging two smaller bedrooms to create an expansive living space. The condo boasts a stunning 270-degree panoramic view with floor-to-ceiling windows that flood the space with natural light and showcase picturesque nature views.
The interior features beautiful hardwood floors throughout and includes 2 full bathrooms for added convenience. The apartment comes fully furnished with elegant pieces such as a queen-size bed, leather couches, a grand piano, and functional desks with chairs, making it move-in ready.
Additional highlights include 24-hour on-site security, valet services, a stunning community pool, and a covered parking space (there is a waiting list right now for a parking spot). Stay comfortable year-round with central air conditioning. This meticulously maintained condo offers everything you need for an upscale and effortless lifestyle.
Property Details
Home Type
- Condominium
Est. Annual Taxes
- $4,722
Year Built
- Built in 1977
Lot Details
- Property is in excellent condition
HOA Fees
- $1,322 Monthly HOA Fees
Parking
- Parking Lot
Home Design
- Traditional Architecture
Interior Spaces
- 1,212 Sq Ft Home
- Property has 1 Level
- Partially Furnished
Bedrooms and Bathrooms
- 1 Main Level Bedroom
Laundry
- Laundry in unit
- Washer and Dryer Hookup
Utilities
- Forced Air Heating and Cooling System
- Cooling System Utilizes Natural Gas
- 60+ Gallon Tank
Listing and Financial Details
- Tax Lot 093
- Assessor Parcel Number 0312013695B093
Community Details
Overview
- Association fees include air conditioning, common area maintenance, water, gas
- High-Rise Condominium
- Highfield House Condos
- Charles Village Subdivision
- Property Manager
Amenities
- Concierge
- Common Area
- Laundry Facilities
Recreation
Pet Policy
- No Pets Allowed
Map
About Highfield House Condominium
Home Values in the Area
Average Home Value in this Area
Property History
| Date | Event | Price | Change | Sq Ft Price |
|---|---|---|---|---|
| 04/17/2025 04/17/25 | Price Changed | $215,000 | -4.4% | $177 / Sq Ft |
| 03/24/2025 03/24/25 | Price Changed | $225,000 | -6.2% | $186 / Sq Ft |
| 02/14/2025 02/14/25 | For Sale | $239,900 | +139.9% | $198 / Sq Ft |
| 05/28/2019 05/28/19 | Sold | $100,000 | +300.0% | $83 / Sq Ft |
| 04/22/2019 04/22/19 | For Sale | $25,000 | -86.3% | $21 / Sq Ft |
| 08/27/2015 08/27/15 | Sold | $182,000 | -8.5% | $150 / Sq Ft |
| 06/11/2015 06/11/15 | Pending | -- | -- | -- |
| 05/08/2015 05/08/15 | For Sale | $199,000 | -- | $164 / Sq Ft |
Similar Homes in Baltimore, MD
Source: Bright MLS
MLS Number: MDBA2156076
APN: 12-01-3695B-093
- 4000 N Charles St Unit 1104
- 4000 N Charles St Unit 702
- 4000 N Charles St Unit 312
- 4000 N Charles St Unit 1605
- 4100 N Charles St
- 4100 N Charles St
- 4100 N Charles St
- 3908 N Charles St Unit 1303
- 3908 N Charles St Unit 501
- 4208 N Charles St Unit 2
- 3923 Canterbury Rd
- 4101 Saint Paul St
- 4220 N Charles St
- 4102 Greenway
- 103 W 39th St Unit G2
- 103 W 39th St Unit F3
- 220 Stony Run Ln Unit DG
- 3704 N Charles St Unit 105
- 3801 Canterbury Rd
- 3801 Canterbury Rd Unit 506
