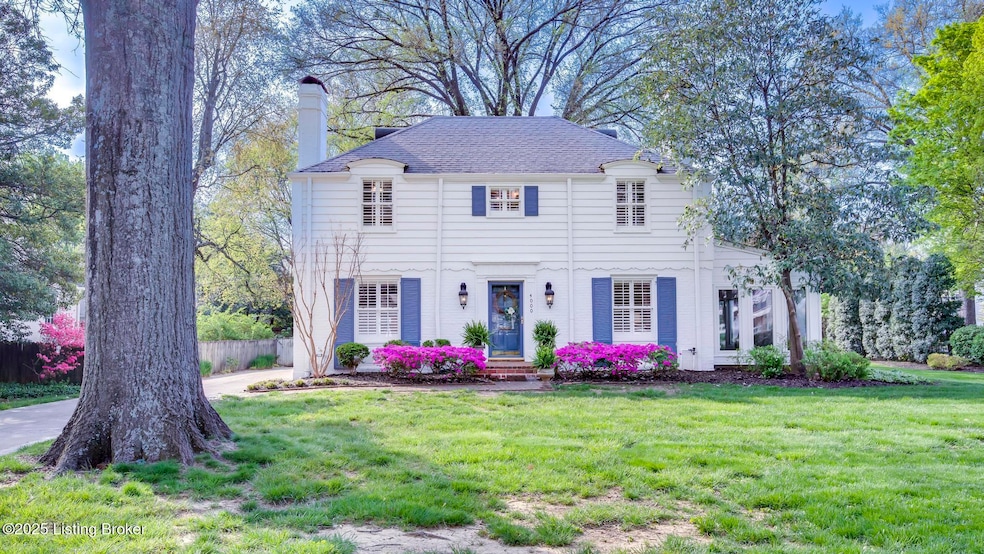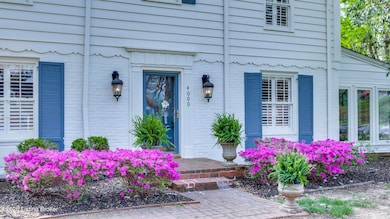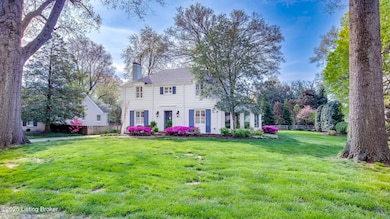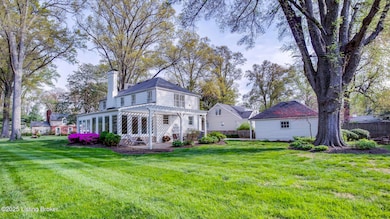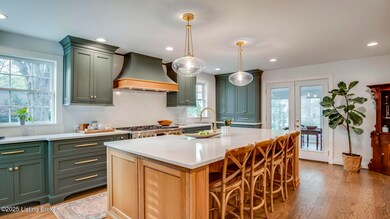
4000 Ormond Rd Louisville, KY 40207
Cherrywood Village NeighborhoodEstimated payment $6,153/month
Highlights
- Traditional Architecture
- 1 Fireplace
- Home Gym
- Barret Traditional Middle School Rated A-
- No HOA
- 2 Car Detached Garage
About This Home
A truly unique offering, situated in the highly desirable neighborhood of Druid Hills in St. Matthews, KY. This charming 4 bedroom, 2 & 1/2 bath English cottage seamlessly blends classic character with modern updates. Every detail has been thoughtfully planned, offering an inviting atmosphere filled with warmth and elegance. With nearly $250,000 in remarkable renovations, this home offers upgrades and enhancements that elevate both style and functionality. As you approach, you're greeted by a picturesque garden bursting with massive hydrangeas and vibrant azaleas, setting the stage for the beauty found within. The fully reinvented kitchen is a showstopper, featuring dark green custom cabinetry, a farmhouse sink, quartz counter tops, new GE Monogram appliances—including a gas stove—and a Fisher & Paykel refrigerator. The original kitchen space has been transformed into a versatile laundry room/mudroom/butler's pantry. The brand-new kitchen occupies the space which used to be the den, creating a seamless flow into the family room. You will enjoy those chilly winter nights in front of the wood burning fireplace in this comfortable and relaxed gathering space. Also on the first floor is a whimsical half bathroom to welcome your guests. Completing the main floor is the office, painted in a rich blue tone, with amazing woodwork and cabinetry. Or you may choose to transform this space into a formal conversation room or dining area. A luxurious retreat awaits you upstairs; the primary suite; featuring new hardwood floors, ample closet space, and an ensuite bathroom with custom cabinetry, dual sinks, a fully tiled shower, and heated floors. The other 3 bedrooms (all with cedar closets) occupy the second level; sharing yet another reinvented and stylish full bathroom. A partially finished basement occupies the lower level, which would function perfectly as a TV room, fitness room, office, additional family room space, playroom/game room, or simply for storage! No detail has been overlooked during this stunning renovation. All 3 bathrooms were fully redone, all the hardwood floors were refinished, hardwood floors were added in the primary suite, plantation shutters were installed, the exterior was repainted, a new roof and new flooring grace the sunroom, and 3 new windows were installed in the kitchen. Outside, enjoy a fully fenced yard with a sprinkler system (front and back), a patio with pergola, a classic three-board white fence, in addition to the added convenience of an underground pet fence (Derby City Pet Fence) and a detached 2-car garage. Positioned on the coveted corner lot of St. Matthews Avenue and Ormond Rd, you'll enjoy convenient access to Brownsboro Rd, along with endless shops and dining options that the city of St. Matthews affords.
Home Details
Home Type
- Single Family
Est. Annual Taxes
- $7,195
Year Built
- Built in 1949
Lot Details
- Property is Fully Fenced
- Wood Fence
Parking
- 2 Car Detached Garage
- Driveway
Home Design
- Traditional Architecture
- Shingle Roof
Interior Spaces
- 2-Story Property
- 1 Fireplace
- Home Gym
- Basement
- Crawl Space
Bedrooms and Bathrooms
- 4 Bedrooms
Outdoor Features
- Patio
- Porch
Utilities
- Forced Air Heating and Cooling System
- Heating System Uses Natural Gas
Community Details
- No Home Owners Association
- Druid Hills Subdivision
Listing and Financial Details
- Legal Lot and Block 0023 / 0312
- Assessor Parcel Number 031200230000
Map
Home Values in the Area
Average Home Value in this Area
Tax History
| Year | Tax Paid | Tax Assessment Tax Assessment Total Assessment is a certain percentage of the fair market value that is determined by local assessors to be the total taxable value of land and additions on the property. | Land | Improvement |
|---|---|---|---|---|
| 2024 | $7,195 | $645,260 | $103,000 | $542,260 |
| 2023 | $5,323 | $463,640 | $82,500 | $381,140 |
| 2022 | $6,268 | $463,640 | $82,500 | $381,140 |
| 2021 | $5,776 | $463,640 | $82,500 | $381,140 |
| 2020 | $5,467 | $472,500 | $85,000 | $387,500 |
| 2019 | $5,357 | $472,500 | $85,000 | $387,500 |
| 2018 | $1,219 | $546,110 | $85,000 | $461,110 |
| 2017 | $6,004 | $546,110 | $85,000 | $461,110 |
| 2013 | $3,058 | $305,830 | $55,000 | $250,830 |
Property History
| Date | Event | Price | Change | Sq Ft Price |
|---|---|---|---|---|
| 04/24/2025 04/24/25 | Pending | -- | -- | -- |
| 04/24/2025 04/24/25 | For Sale | $995,000 | +110.6% | $257 / Sq Ft |
| 02/16/2018 02/16/18 | Sold | $472,500 | -7.3% | $138 / Sq Ft |
| 12/28/2017 12/28/17 | Pending | -- | -- | -- |
| 09/28/2017 09/28/17 | For Sale | $509,900 | -- | $149 / Sq Ft |
Deed History
| Date | Type | Sale Price | Title Company |
|---|---|---|---|
| Deed | $472,500 | None Available |
Mortgage History
| Date | Status | Loan Amount | Loan Type |
|---|---|---|---|
| Open | $173,000 | Credit Line Revolving | |
| Closed | $124,000 | Credit Line Revolving | |
| Open | $409,600 | New Conventional | |
| Closed | $417,000 | New Conventional | |
| Closed | $378,000 | New Conventional | |
| Closed | $47,000 | Credit Line Revolving | |
| Previous Owner | $513,000 | Commercial |
Similar Homes in Louisville, KY
Source: Metro Search (Greater Louisville Association of REALTORS®)
MLS Number: 1685144
APN: 031200230000
- 254 Saint Matthews Ave
- 252 Saint Matthews Ave
- 4004 Leland Rd
- 3921 Leland Rd
- 3926 Leland Rd
- 4004 Brookfield Ave
- 4005 Elmwood Ave
- 3937 Elmwood Ave
- 3917 Elmwood Ave
- 227 Saint Matthews Ave
- 3952 Gilman Ave
- 3829 Washington Square Unit 2
- 3815 Ormond Rd
- 5209 Indian Woods Ct
- 3818 Washington Square Unit 5
- 3948 Massie Ave
- 4703 Old Brownsboro Ct
- 111 Wellston Place
- 408 Oread Rd
- 110 Wellston Place
