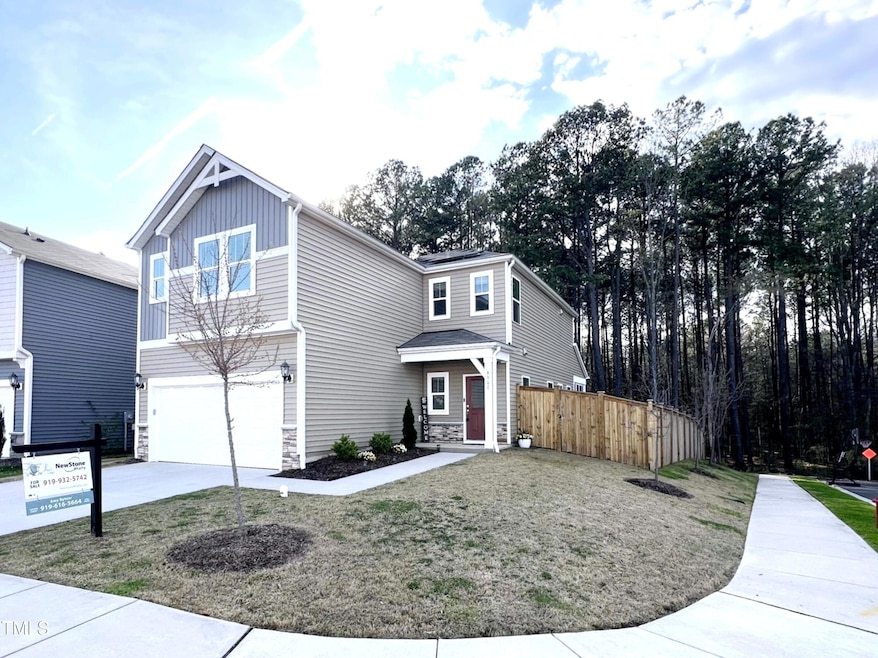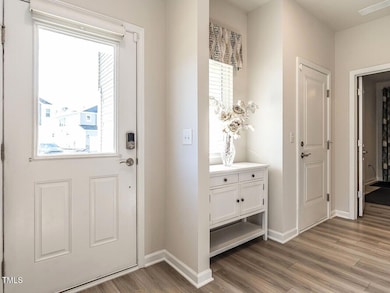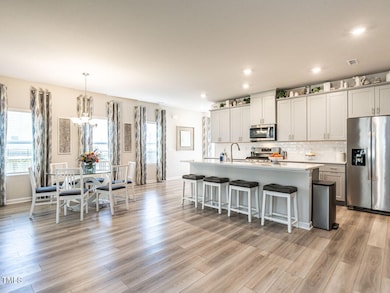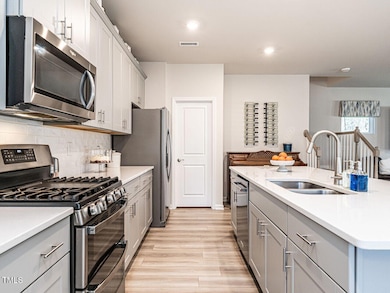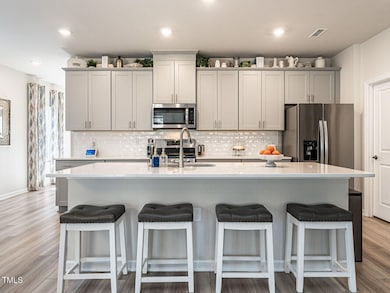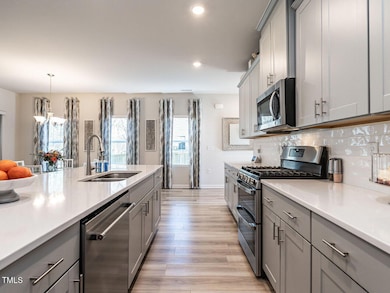
4000 Passenger Place Durham, NC 27703
Bethesda NeighborhoodEstimated payment $3,800/month
Highlights
- Solar Power System
- ENERGY STAR Certified Homes
- Transitional Architecture
- Open Floorplan
- Indoor airPLUS
- Main Floor Bedroom
About This Home
Move-in ready home with open floor plan near Research Triangle Park with over $50,000 in upgrades! Built in 2021 with a premier design package and quartz countertops, new additions include solar panels, garage cabinets/workshop with epoxy floor, gutter helmets, privacy fence with 2 gates, upgraded appliances, 2'' blinds, upscale ceiling fans and more. This ENERGY STAR certified home offers low maintenance living and a great location between Brier Creek and Downtown Durham. Convenient to restaurants, entertainment, parks, great shops, and an easy commute to RTP and RDU airport. Other features include elegant and easy-care EVP flooring on the main level, 9' ceilings, Main floor bedroom and full bath, walk-in pantry and closets, tiled shower, tankless water heater, spray foam insulation, glassed/screened porch, and lots of storage. Smart Home features, too, with Google fiber available. Brighton Station neighborhood has sidewalks, a picnic Pavilion, small soccer field, and trails connecting to nearby Bethesda Park and playground. Enjoy a walkable neighborhood and quick access to major roadways and Triangle amenities.
Home Details
Home Type
- Single Family
Est. Annual Taxes
- $6,359
Year Built
- Built in 2021
Lot Details
- 8,712 Sq Ft Lot
- Wood Fence
- Back Yard Fenced
- Landscaped
- Level Lot
HOA Fees
- $88 Monthly HOA Fees
Parking
- 2 Car Attached Garage
- Workshop in Garage
- Garage Door Opener
- Additional Parking
- 4 Open Parking Spaces
Home Design
- Transitional Architecture
- Traditional Architecture
- Slab Foundation
- Spray Foam Insulation
- Shingle Roof
- Board and Batten Siding
- Lap Siding
- Vinyl Siding
- Low Volatile Organic Compounds (VOC) Products or Finishes
- Stone Veneer
Interior Spaces
- 2,808 Sq Ft Home
- 2-Story Property
- Open Floorplan
- Wired For Data
- Built-In Features
- Smooth Ceilings
- Ceiling Fan
- Recessed Lighting
- Chandelier
- Double Pane Windows
- Insulated Windows
- Blinds
- Window Screens
- Sliding Doors
- Entrance Foyer
- Combination Dining and Living Room
- Loft
- Sun or Florida Room
- Screened Porch
- Storage
- Pull Down Stairs to Attic
Kitchen
- Double Convection Oven
- Gas Range
- Microwave
- Ice Maker
- Dishwasher
- Stainless Steel Appliances
- Kitchen Island
- Quartz Countertops
- Disposal
Flooring
- Carpet
- Tile
- Luxury Vinyl Tile
Bedrooms and Bathrooms
- 4 Bedrooms
- Main Floor Bedroom
- 3 Full Bathrooms
- Double Vanity
- Low Flow Plumbing Fixtures
- Private Water Closet
- Separate Shower in Primary Bathroom
- Bathtub with Shower
- Walk-in Shower
Laundry
- Laundry Room
- Laundry on upper level
- Dryer
- Washer
Home Security
- Home Security System
- Carbon Monoxide Detectors
- Fire and Smoke Detector
Accessible Home Design
- Accessible Entrance
Eco-Friendly Details
- Energy-Efficient Windows with Low Emissivity
- Energy-Efficient HVAC
- Energy-Efficient Lighting
- Energy-Efficient Insulation
- ENERGY STAR Certified Homes
- Energy-Efficient Thermostat
- No or Low VOC Paint or Finish
- Ventilation
- Indoor airPLUS
- Solar Power System
- Solar Heating System
- Energy-Efficient Hot Water Distribution
- Watersense Fixture
Outdoor Features
- Glass Enclosed
- Rain Gutters
Schools
- Bethesda Elementary School
- Lowes Grove Middle School
- Hillside High School
Utilities
- Forced Air Heating and Cooling System
- Vented Exhaust Fan
- Underground Utilities
- Natural Gas Connected
- Tankless Water Heater
- High Speed Internet
- Cable TV Available
Listing and Financial Details
- Assessor Parcel Number 0840-50-2271
Community Details
Overview
- Association fees include storm water maintenance
- Brighton Station HOA, Phone Number (919) 848-4911
- Built by Meritage Homes
- Brighton Station Subdivision, Ellison Floorplan
Recreation
- Park
Map
Home Values in the Area
Average Home Value in this Area
Tax History
| Year | Tax Paid | Tax Assessment Tax Assessment Total Assessment is a certain percentage of the fair market value that is determined by local assessors to be the total taxable value of land and additions on the property. | Land | Improvement |
|---|---|---|---|---|
| 2024 | $6,359 | $455,908 | $87,000 | $368,908 |
| 2023 | $5,972 | $455,908 | $87,000 | $368,908 |
| 2022 | $5,835 | $455,908 | $87,000 | $368,908 |
Property History
| Date | Event | Price | Change | Sq Ft Price |
|---|---|---|---|---|
| 04/23/2025 04/23/25 | Price Changed | $570,000 | -3.4% | $203 / Sq Ft |
| 03/27/2025 03/27/25 | For Sale | $590,000 | -- | $210 / Sq Ft |
Similar Homes in Durham, NC
Source: Doorify MLS
MLS Number: 10084919
APN: 230360
- 1107 Depot Dr
- 3 Azzi Ct
- 1401 Wrenn Rd
- 727A Peyton Ave
- 3904 Cash Rd
- 1713 Wrenn Rd
- 3908 Cash Rd
- 1055 Manorhaven Dr
- 1009 Manorhaven Dr
- 4017 Angier Ave
- 1711 S Miami Blvd
- 1055 Commack Dr
- 3521 Star Gazing Ln
- 1026 Janiskee Rd
- 2212 Jollay St
- 21 Suncrest Ct
- 1013 Islip Place
- 5000 Cambrey Dr Unit 1
- 5002 Cambrey Dr Unit 2
- 5004 Cambrey Dr Unit 3
