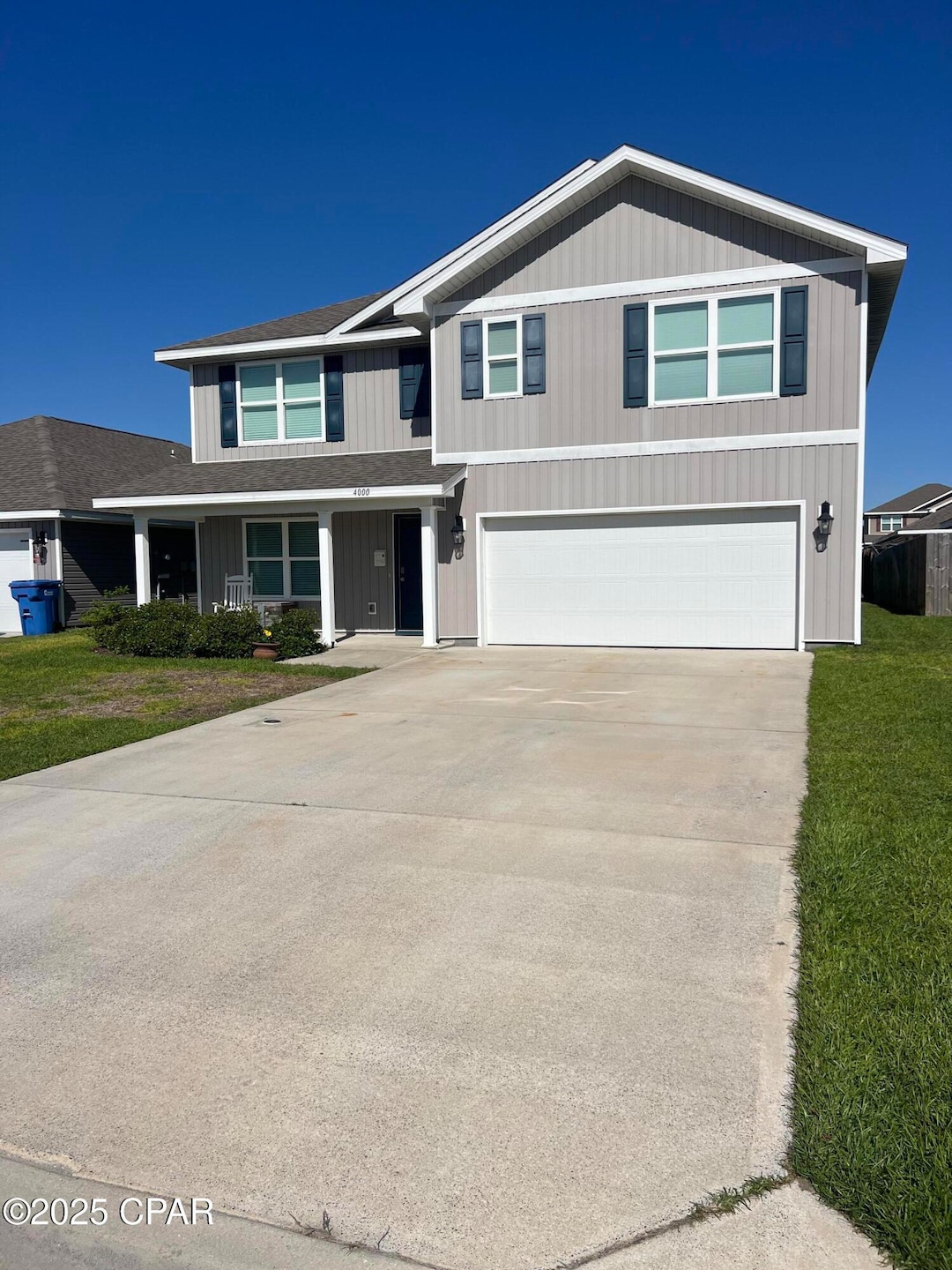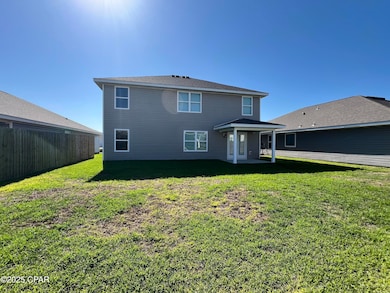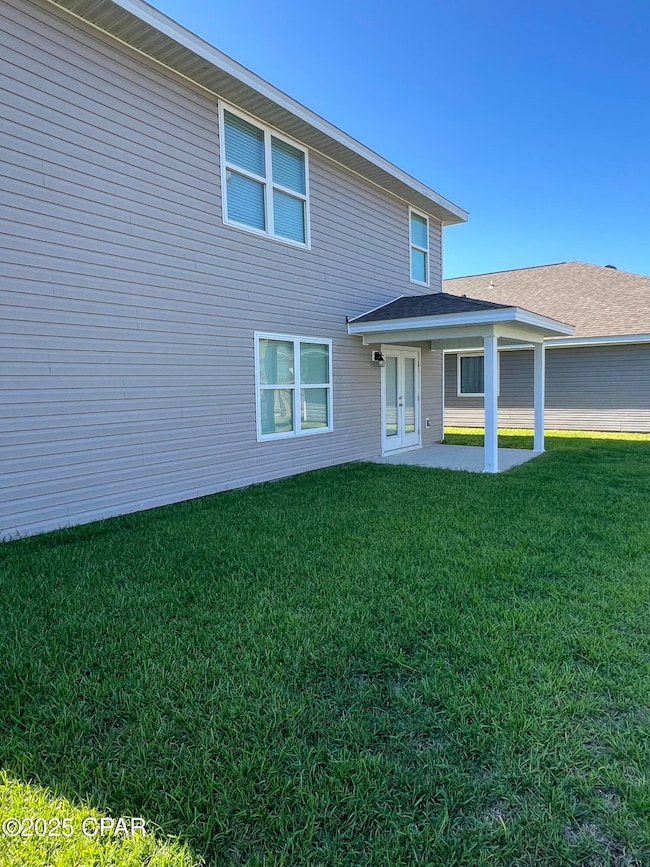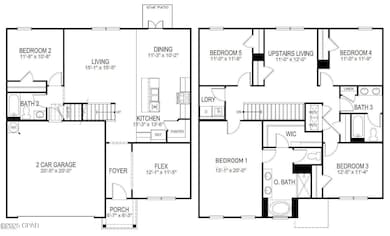
4000 Pioneer Ln Panama City, FL 32404
Estimated payment $2,578/month
Highlights
- Craftsman Architecture
- Bonus Room
- 2 Car Attached Garage
- A. Crawford Mosley High School Rated A-
- Covered patio or porch
- Breakfast Bar
About This Home
Welcome to this beautiful 5 bedroom/3 bath home in Brighton Oaks! This property features a spacious floorplan with ample space for living and entertaining. As you enter, you'll be greeted with a formal dining room/flex space directly off the foyer. The kitchen contains a ton of cabinet space, a large panty, and an island open to an additional eat-in dining area. The living room is wonderfully sized, allowing plenty of space for your guests. Downstairs, you'll also love the full bathroom, bedroom & storage closet separate from the others. Head upstairs to find a large media room/second living room, three nice size bedrooms & the primary suite with an abundance of space. The primary bath features a huge walk-in shower, soaker tub, a double vanity & well sized walk-in closet. This home is equipped with an irrigation system for easy watering outside! Location is everything and Brighton Oaks sits less than 1 mile to North Bay Haven School between HWY 231 & HWY 390! Also located only 12 miles to Tyndall AFB, 4 miles to Lynn Haven, and 12 miles to Panama City Beach! Come check it out. MORE PICTURES COMING SOON!
Home Details
Home Type
- Single Family
Year Built
- Built in 2021
Lot Details
- 5,227 Sq Ft Lot
- Lot Dimensions are 50x108
HOA Fees
- $49 Monthly HOA Fees
Parking
- 2 Car Attached Garage
- Driveway
Home Design
- Craftsman Architecture
- Slab Foundation
- Shingle Roof
- Composition Roof
- Vinyl Siding
Interior Spaces
- 2,593 Sq Ft Home
- 2-Story Property
- Ceiling Fan
- Living Room
- Dining Room
- Bonus Room
Kitchen
- Breakfast Bar
- Electric Oven
- Electric Cooktop
- Microwave
- Freezer
- Ice Maker
- Dishwasher
- Kitchen Island
- Disposal
Bedrooms and Bathrooms
- 5 Bedrooms
- Split Bedroom Floorplan
- 3 Full Bathrooms
Outdoor Features
- Covered patio or porch
Schools
- Deer Point Elementary School
- Merritt Brown Middle School
- Mosley High School
Utilities
- Central Heating and Cooling System
- Electric Water Heater
Community Details
- Association fees include management
- Brighton Oaks Subdivision
Map
Home Values in the Area
Average Home Value in this Area
Property History
| Date | Event | Price | Change | Sq Ft Price |
|---|---|---|---|---|
| 04/18/2025 04/18/25 | For Sale | $384,900 | -- | $148 / Sq Ft |
Similar Homes in Panama City, FL
Source: Central Panhandle Association of REALTORS®
MLS Number: 772194
- 4008 Pioneer Ln
- 4073 Brighton Blvd
- 4039 Brighton Blvd
- 3929 Indian Springs Rd
- 3937 Indian Springs Rd
- 4019 Brighton Blvd
- 4004 Riverside Dr
- 4205 Grady St
- 4517 Brannon Rd
- 4305 Pipeline Rd
- 4001 Riverside Dr
- 4435 Mill Bayou Rd
- 4417 N Highway 231
- 4526 Brook Forest Dr
- 4612 Brook Forest Dr
- 4204 Dairy Farm Rd
- 4701 Grants Mill Dr
- 4207 Florence Tolsma Way
- 4259 Dairy Farm Rd
- 4408 Bylsma Cir



