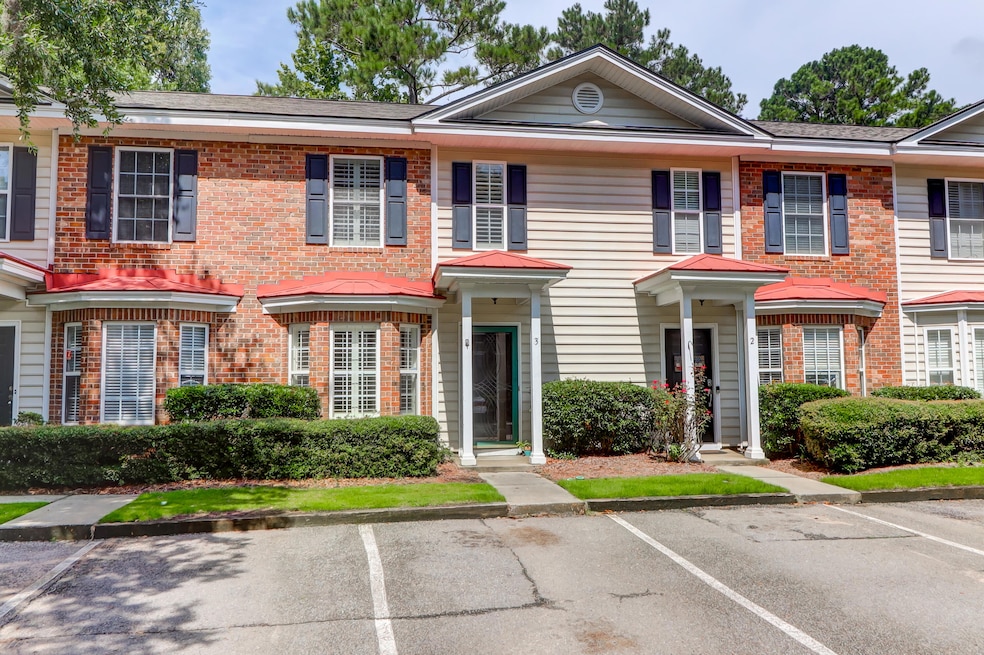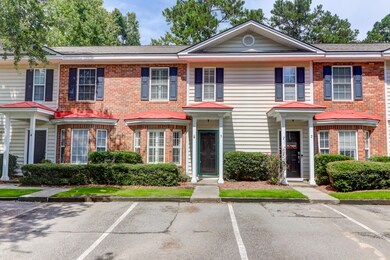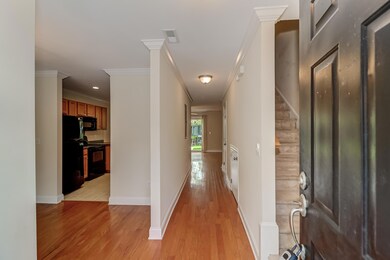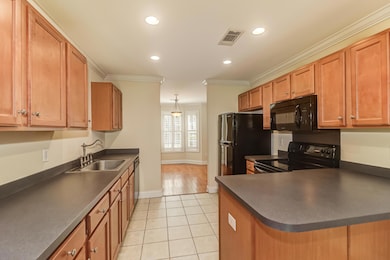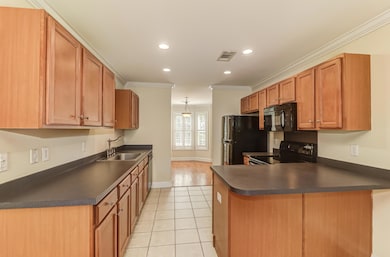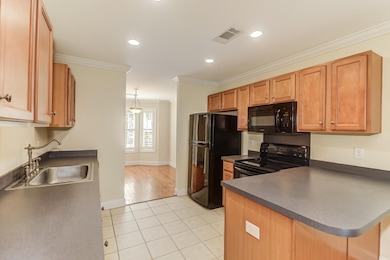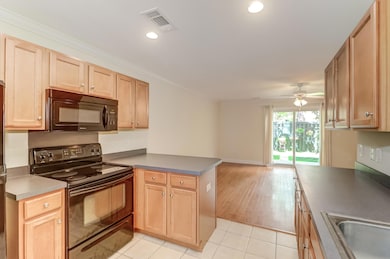4000 Radcliffe Place Dr Unit 3 Charleston, SC 29414
2
Beds
2.5
Baths
1,338
Sq Ft
2003
Built
Highlights
- Traditional Architecture
- High Ceiling
- Formal Dining Room
- Wood Flooring
- Great Room
- Eat-In Kitchen
About This Home
You will love this 2 bedroom, 2.5 bath townhome-style condo with backyard space and patio, washer and dryer, hardwood floors downstairs, breakfast bar, formal dining room, smooth ceilings, and assigned parking. Black appliances, tile floor in kitchen, recently painted. Plantation shutters throughout. Walk to Lowe's Foods, an awesome NY style pizzeria, Charleston Coffee Exchange, Jade Garden, and an ABC store. So convenient. Don't miss this one!
Home Details
Home Type
- Single Family
Year Built
- Built in 2003
Lot Details
- Interior Lot
- Level Lot
Home Design
- Traditional Architecture
Interior Spaces
- 1,338 Sq Ft Home
- 2-Story Property
- Smooth Ceilings
- High Ceiling
- Ceiling Fan
- Window Treatments
- Entrance Foyer
- Great Room
- Formal Dining Room
- Washer
Kitchen
- Eat-In Kitchen
- Electric Range
- Microwave
- Dishwasher
- Disposal
Flooring
- Wood
- Carpet
- Ceramic Tile
Bedrooms and Bathrooms
- 2 Bedrooms
- Dual Closets
Parking
- 1 Parking Space
- Off-Street Parking
Outdoor Features
- Patio
- Rain Gutters
- Stoop
Schools
- Springfield Elementary School
- C E Williams Middle School
- West Ashley High School
Utilities
- Central Air
- Heat Pump System
Listing and Financial Details
- Property Available on 6/1/25
- Rent includes trash collection
- 12 Month Lease Term
Community Details
Overview
- Front Yard Maintenance
- Radcliffe Place Subdivision
Recreation
- Trails
Pet Policy
- Pets allowed on a case-by-case basis
Map
Source: CHS Regional MLS
MLS Number: 25007784
Nearby Homes
- 2236 Pinehurst Ave
- 2757 Jobee Dr Unit 1101
- 2320 S Lander Ln
- 23 Hunters Forest Dr
- 2765 Jobee Dr Unit 1303
- 15 Loch Carrun Terrace
- 2741 Jobee Dr Unit 4
- 30 Hunters Forest Dr
- 10 Trail Hollow Dr
- 12 Trail Hollow Ct
- 2233 Glendale Dr
- 2306 Chairmaker Ct
- 2326 Treescape Dr Unit 2
- 2645 Mona Ave
- 2383 Erskine Ct
- 2348 Vanderbilt Dr
- 2311 Tall Sail Dr Unit B
- 2345 Waring Hall Ln
- 2323 Tall Sail Dr Unit F
- 2317 Tall Sail Dr Unit 1007 G
