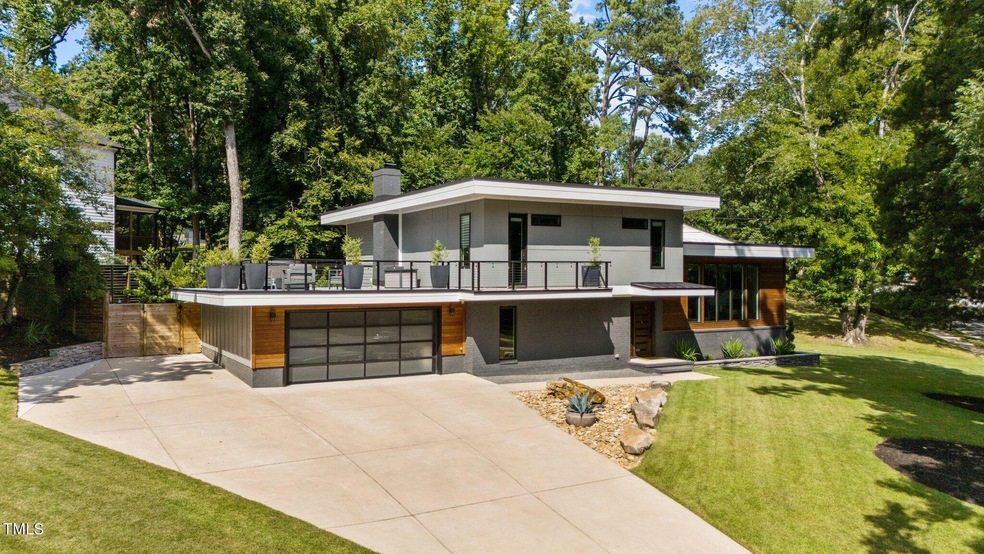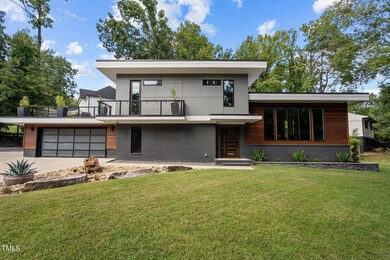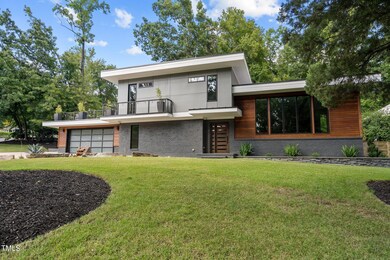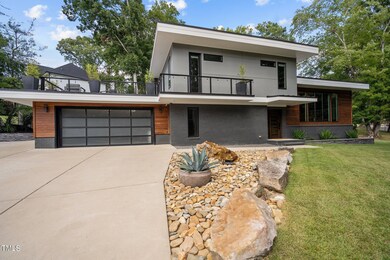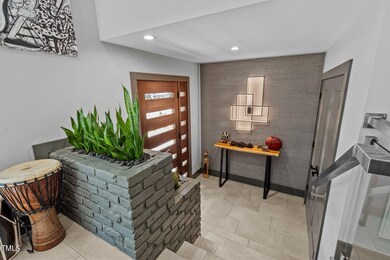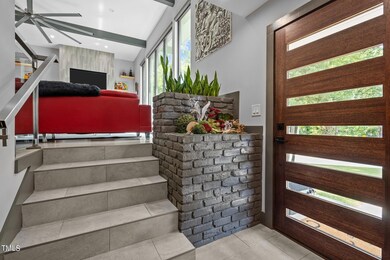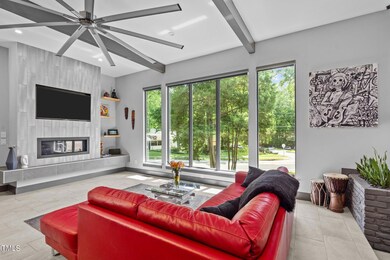
4000 Wingate Dr Raleigh, NC 27609
North Hills NeighborhoodHighlights
- In Ground Pool
- Deck
- Modernist Architecture
- Douglas Elementary Rated A-
- Wood Flooring
- Main Floor Bedroom
About This Home
As of November 2024Welcome to the home you have been waiting for! This stunning modernist-style home is located just outside the beltline, offering the perfect blend of style, comfort, and convenience. This fully remodeled 4-bedroom, 3-bathroom home boasts an open-concept living, kitchen, and dining area on the main floor, ideal for both everyday living and entertaining. Upstairs, the primary bedroom features elegant maple hardwood floors and opens onto a spacious roof deck complete with a hot tub, perfect for relaxing. The lower level offers a versatile flex space and an additional family room, plus a bedroom, making it ideal for guests or extra living space. Step outside to your own private oasis, where a large saltwater in-ground fiberglass pool, beautifully landscaped surroundings, and a built-in barbecue await, perfect for outdoor gatherings. Conveniently located near North Hills and Downtown Raleigh, this home offers easy access to shopping, dining, and entertainment. Don't miss the opportunity to make this beautiful property your own!
Home Details
Home Type
- Single Family
Est. Annual Taxes
- $5,921
Year Built
- Built in 1966 | Remodeled in 2018
Lot Details
- 0.34 Acre Lot
- Fenced Yard
- Wood Fence
- Landscaped
- Corner Lot
Parking
- 2 Car Attached Garage
- Front Facing Garage
- Private Driveway
Home Design
- Modernist Architecture
- Shingle Roof
- Lead Paint Disclosure
Interior Spaces
- 2,731 Sq Ft Home
- 2-Story Property
- Gas Log Fireplace
- Entrance Foyer
- Family Room
- Living Room with Fireplace
- Dining Room
Kitchen
- Gas Cooktop
- Microwave
- Dishwasher
Flooring
- Wood
- Tile
Bedrooms and Bathrooms
- 4 Bedrooms
- Main Floor Bedroom
- 3 Full Bathrooms
- Walk-in Shower
Laundry
- Laundry Room
- Laundry on upper level
- Laundry in Bathroom
Basement
- Fireplace in Basement
- Crawl Space
Pool
- In Ground Pool
- Outdoor Pool
- Saltwater Pool
Outdoor Features
- Deck
- Built-In Barbecue
- Rain Gutters
Schools
- Douglas Elementary School
- Carroll Middle School
- Sanderson High School
Utilities
- Forced Air Heating and Cooling System
- Heating System Uses Natural Gas
- Natural Gas Connected
Community Details
- No Home Owners Association
- Eastgate Subdivision
Listing and Financial Details
- Assessor Parcel Number 1715292705
Map
Home Values in the Area
Average Home Value in this Area
Property History
| Date | Event | Price | Change | Sq Ft Price |
|---|---|---|---|---|
| 11/01/2024 11/01/24 | Sold | $1,250,000 | 0.0% | $458 / Sq Ft |
| 09/10/2024 09/10/24 | Pending | -- | -- | -- |
| 08/29/2024 08/29/24 | For Sale | $1,250,000 | -- | $458 / Sq Ft |
Tax History
| Year | Tax Paid | Tax Assessment Tax Assessment Total Assessment is a certain percentage of the fair market value that is determined by local assessors to be the total taxable value of land and additions on the property. | Land | Improvement |
|---|---|---|---|---|
| 2024 | $5,921 | $679,500 | $250,000 | $429,500 |
| 2023 | $4,620 | $421,997 | $165,000 | $256,997 |
| 2022 | $4,293 | $421,997 | $165,000 | $256,997 |
| 2021 | $4,126 | $421,997 | $165,000 | $256,997 |
| 2020 | $3,940 | $410,387 | $165,000 | $245,387 |
| 2019 | $3,827 | $328,539 | $130,000 | $198,539 |
| 2018 | $2,068 | $189,269 | $130,000 | $59,269 |
| 2017 | $2,645 | $252,321 | $130,000 | $122,321 |
| 2016 | $2,591 | $252,321 | $130,000 | $122,321 |
| 2015 | $2,215 | $212,001 | $88,000 | $124,001 |
| 2014 | -- | $212,001 | $88,000 | $124,001 |
Mortgage History
| Date | Status | Loan Amount | Loan Type |
|---|---|---|---|
| Previous Owner | $200,000 | Credit Line Revolving | |
| Previous Owner | $548,250 | New Conventional | |
| Previous Owner | $41,000 | Credit Line Revolving | |
| Previous Owner | $456,000 | Construction | |
| Previous Owner | $277,500 | Adjustable Rate Mortgage/ARM | |
| Previous Owner | $28,400 | Unknown | |
| Previous Owner | $109,361 | New Conventional | |
| Previous Owner | $125,000 | Unknown |
Deed History
| Date | Type | Sale Price | Title Company |
|---|---|---|---|
| Deed | -- | None Listed On Document | |
| Warranty Deed | $1,250,000 | None Listed On Document | |
| Interfamily Deed Transfer | -- | None Available | |
| Warranty Deed | $277,500 | None Available | |
| Deed | $107,000 | -- |
Similar Homes in Raleigh, NC
Source: Doorify MLS
MLS Number: 10048997
APN: 1715.05-29-2705-000
- 1004 Hardimont Rd
- 1124 Hardimont Rd
- 904 Emory Ln
- 901 Emory Ln
- 4300 Hickory Ridge Dr
- 4209 Converse Dr
- 701 Dartmouth Rd
- 4005 Brevard Place
- 4208 Windsor Place
- 4125 Windsor Place
- 4308 Windsor Place
- 409 Dartmouth Rd
- 4305 Windsor Place
- 4601 Pemberton Dr
- 4218 Lambeth Dr
- 3516 Apache Dr
- 505 Harvard St
- 3103 Stockdale Dr
- 405 Latimer Rd
- 3716 Yorktown Place Unit 3716
