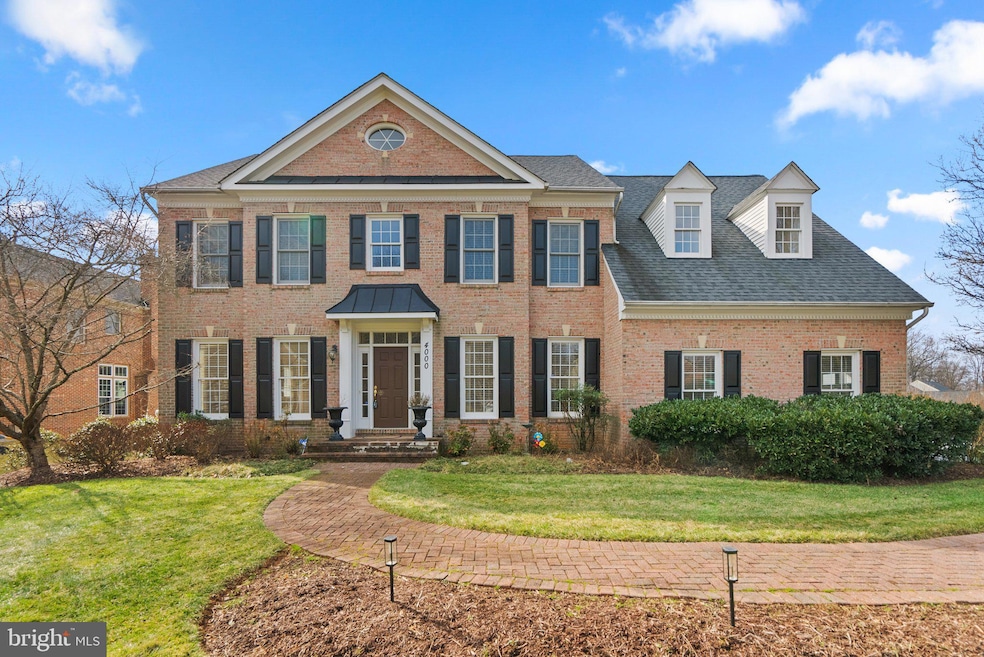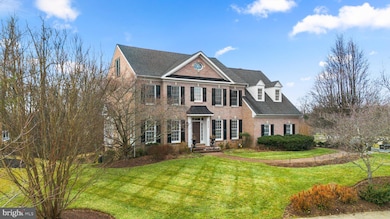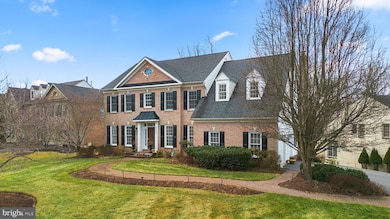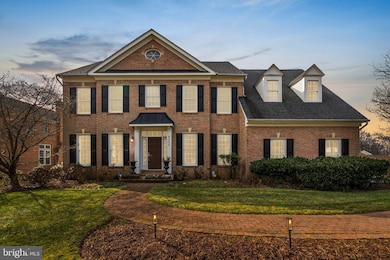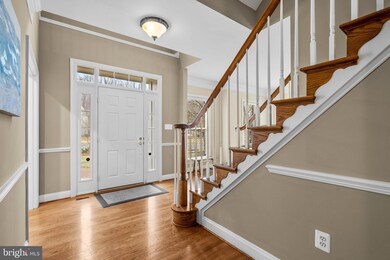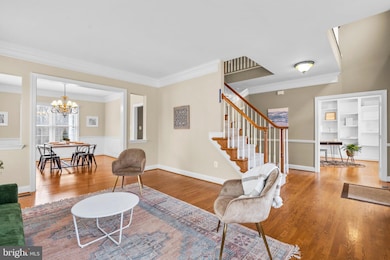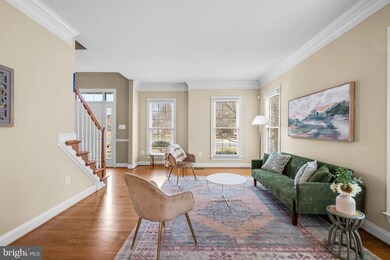
4000 Wintersweet Ct Rockville, MD 20853
Highlights
- Colonial Architecture
- 1 Fireplace
- Forced Air Heating and Cooling System
- Flower Valley Elementary School Rated A
- 2 Car Attached Garage
About This Home
As of March 2025The search stops here! This one is an absolute showstopper, and cannot be missed. Freshly painted throughout, and with natural light around every corner, this incredible brick colonial features 6 bedrooms, 4/2 bathrooms, and over 6,300 square feet; this home has it all! Gleaming hardwood floors await on the main level and the incredible stone fireplace in the family rooms leads into the kitchen. The kitchen is an entertainer's dream, with ample storage and prep space and a wonderful kitchen island, perfect for bar top seating or additional prep space. The amazing sunroom is a can't-miss feature of this home. Upstairs features 5 bedrooms and 3 full bathrooms, including the breathtaking primary suite with wonderful skylights, a huge walk-in closet, and a relaxing and spacious ensuite with a soaking tub, dual vanity, and shower. Up one more level is the absolutely amazing movie theater room (*where all furniture and electronics are conveyed to the new owner*). Downstairs spares no expense, with another fireplace, a kitchenette for entertaining, a full bedroom and bathroom, walkout access to the backyard, and more! With just minutes to everything Olney has to offer and seconds away from major commuter roads, this one is too good to miss! Call us today!
Home Details
Home Type
- Single Family
Est. Annual Taxes
- $10,450
Year Built
- Built in 2002
Lot Details
- 0.35 Acre Lot
- Property is zoned RE1
HOA Fees
- $72 Monthly HOA Fees
Parking
- 2 Car Attached Garage
- Side Facing Garage
- Driveway
Home Design
- Colonial Architecture
- Brick Exterior Construction
Interior Spaces
- Property has 4 Levels
- 1 Fireplace
- Finished Basement
Bedrooms and Bathrooms
Schools
- Flower Valley Elementary School
- Earle B. Wood Middle School
- Rockville High School
Utilities
- Forced Air Heating and Cooling System
- Natural Gas Water Heater
Community Details
- Smalls Nursery Subdivision
Listing and Financial Details
- Tax Lot 13
- Assessor Parcel Number 160803188307
Map
Home Values in the Area
Average Home Value in this Area
Property History
| Date | Event | Price | Change | Sq Ft Price |
|---|---|---|---|---|
| 03/28/2025 03/28/25 | Sold | $1,261,000 | -1.1% | $200 / Sq Ft |
| 02/28/2025 02/28/25 | Pending | -- | -- | -- |
| 02/20/2025 02/20/25 | For Sale | $1,275,000 | +55.5% | $202 / Sq Ft |
| 12/02/2016 12/02/16 | Sold | $820,000 | -1.2% | $127 / Sq Ft |
| 11/01/2016 11/01/16 | Pending | -- | -- | -- |
| 10/28/2016 10/28/16 | Price Changed | $829,990 | -1.2% | $128 / Sq Ft |
| 10/04/2016 10/04/16 | Price Changed | $839,900 | -0.6% | $130 / Sq Ft |
| 09/22/2016 09/22/16 | For Sale | $845,000 | -- | $131 / Sq Ft |
Tax History
| Year | Tax Paid | Tax Assessment Tax Assessment Total Assessment is a certain percentage of the fair market value that is determined by local assessors to be the total taxable value of land and additions on the property. | Land | Improvement |
|---|---|---|---|---|
| 2024 | $10,450 | $857,033 | $0 | $0 |
| 2023 | $9,403 | $828,867 | $0 | $0 |
| 2022 | $8,671 | $800,700 | $263,400 | $537,300 |
| 2021 | $9,102 | $785,767 | $0 | $0 |
| 2020 | $4,454 | $770,833 | $0 | $0 |
| 2019 | $8,724 | $755,900 | $263,400 | $492,500 |
| 2018 | $8,653 | $748,867 | $0 | $0 |
| 2017 | $8,813 | $741,833 | $0 | $0 |
| 2016 | -- | $734,800 | $0 | $0 |
| 2015 | $8,345 | $734,800 | $0 | $0 |
| 2014 | $8,345 | $734,800 | $0 | $0 |
Mortgage History
| Date | Status | Loan Amount | Loan Type |
|---|---|---|---|
| Open | $756,600 | New Conventional | |
| Closed | $756,600 | New Conventional | |
| Previous Owner | $473,000 | New Conventional | |
| Previous Owner | $480,000 | New Conventional | |
| Previous Owner | $418,000 | New Conventional | |
| Previous Owner | $574,000 | New Conventional |
Deed History
| Date | Type | Sale Price | Title Company |
|---|---|---|---|
| Deed | $1,261,000 | Main Street Settlements | |
| Deed | $1,261,000 | Main Street Settlements | |
| Deed | $820,000 | Mis | |
| Deed | $636,805 | -- |
About the Listing Agent

The Karen Rollings' Team is dedicated to promoting the distinctive power and integrity of the EXP Realty brand in all our business endeavors. From Fine Homes to Town Homes to Investment Properties, the commitment to consistently deliver reliable, resourceful expertise to all clients, customers, and to the communities we serve is our number one goal. Whether it is representing home sellers, home buyers, or providing sound advice to residential or commercial investors, our team prides itself in
Karen's Other Listings
Source: Bright MLS
MLS Number: MDMC2164922
APN: 08-03188307
- 15512 Thistlebridge Ct
- 3920 Arbor Crest Way
- 15507 Thistlebridge Ct
- 3911 Doc Berlin Dr Unit 35
- 3835 Doc Berlin Dr Unit 44
- 3825 Doc Berlin Dr Unit 25
- 3850 Clara Downey Ave Unit 24
- 3910 Doc Berlin Dr Unit 41
- 15803 Thistlebridge Dr
- 15801 Thistlebridge Dr
- 3630 Doc Berlin Dr
- 15324 Manor Village Ln
- 4505 Hornbeam Dr
- 15941 Coolidge Ave
- 3529 Twin Branches Dr
- 4507 Muncaster Mill Rd
- 3310 N Leisure World Blvd
- 3310 N Leisure World Blvd
- 3310 N Leisure World Blvd Unit 931
- 3310 N Leisure World Blvd Unit 6227
