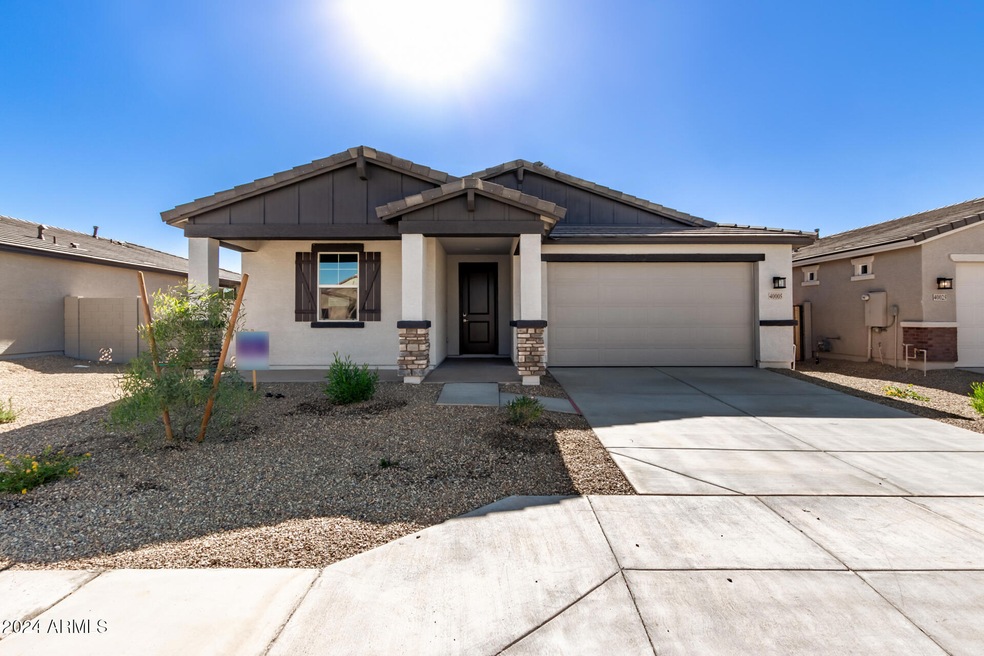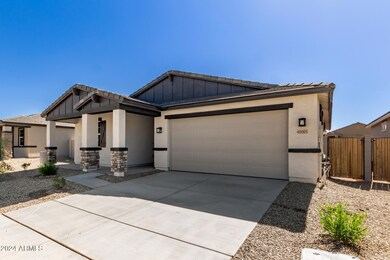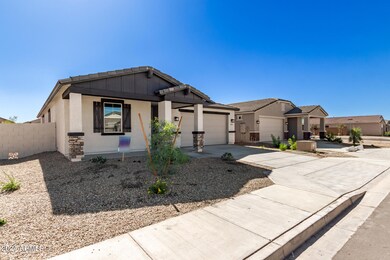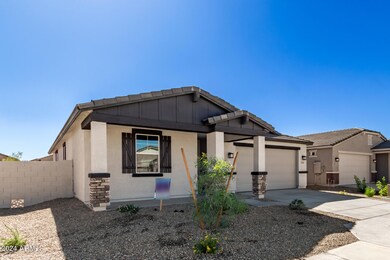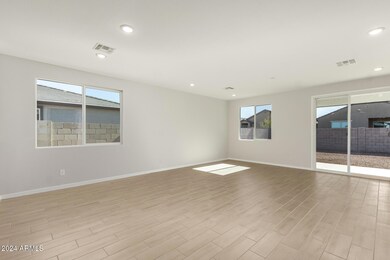
40005 Bravo Ct Maricopa, AZ 85138
Rancho El Dorado NeighborhoodHighlights
- Community Lake
- Covered patio or porch
- Dual Vanity Sinks in Primary Bathroom
- Granite Countertops
- Double Pane Windows
- Community Playground
About This Home
As of February 2025WOW!! located in the desirable Lakes community of Rancho El Dorado, this house is remarkable! Stone elevation, front porch and epoxy garage floor is just the beginning. This spacious great room floor plan features upgraded flooring, cabinets, fixtures, and more. Decorator touches through out and ready for move-in. Come see all the features this home has to offer! Welcome home!
Home Details
Home Type
- Single Family
Est. Annual Taxes
- $1,692
Year Built
- Built in 2024
Lot Details
- 6,869 Sq Ft Lot
- Desert faces the front of the property
- Block Wall Fence
- Front Yard Sprinklers
HOA Fees
- $73 Monthly HOA Fees
Parking
- 2 Car Garage
Home Design
- Wood Frame Construction
- Tile Roof
- Concrete Roof
- Stucco
Interior Spaces
- 2,079 Sq Ft Home
- 1-Story Property
- Ceiling height of 9 feet or more
- Double Pane Windows
- Low Emissivity Windows
- Vinyl Clad Windows
Kitchen
- Gas Cooktop
- Built-In Microwave
- Kitchen Island
- Granite Countertops
Flooring
- Carpet
- Tile
Bedrooms and Bathrooms
- 4 Bedrooms
- 3 Bathrooms
- Dual Vanity Sinks in Primary Bathroom
Outdoor Features
- Covered patio or porch
Schools
- Santa Rosa Elementary School
- Desert Wind Middle School
- Desert Sunrise High School
Utilities
- Refrigerated Cooling System
- Heating System Uses Natural Gas
Listing and Financial Details
- Tax Lot 107
- Assessor Parcel Number 512-50-386
Community Details
Overview
- Association fees include ground maintenance
- Rancho El Dorado Association, Phone Number (480) 921-7500
- Built by Century Communities
- Rancho El Dorado Phase Iii Parcel 57 Subdivision, Plan 7
- Community Lake
Recreation
- Community Playground
- Bike Trail
Map
Home Values in the Area
Average Home Value in this Area
Property History
| Date | Event | Price | Change | Sq Ft Price |
|---|---|---|---|---|
| 02/10/2025 02/10/25 | Sold | $399,990 | 0.0% | $192 / Sq Ft |
| 12/13/2024 12/13/24 | Pending | -- | -- | -- |
| 11/11/2024 11/11/24 | For Sale | $399,990 | -- | $192 / Sq Ft |
Tax History
| Year | Tax Paid | Tax Assessment Tax Assessment Total Assessment is a certain percentage of the fair market value that is determined by local assessors to be the total taxable value of land and additions on the property. | Land | Improvement |
|---|---|---|---|---|
| 2025 | $1,692 | -- | -- | -- |
| 2024 | $1,709 | -- | -- | -- |
| 2023 | $1,709 | $13,406 | $13,406 | $0 |
Mortgage History
| Date | Status | Loan Amount | Loan Type |
|---|---|---|---|
| Open | $202,640 | VA |
Deed History
| Date | Type | Sale Price | Title Company |
|---|---|---|---|
| Special Warranty Deed | $399,990 | Parkway Title |
About the Listing Agent

Whether it is your first real estate transaction or your tenth, you need the knowledge and expertise of an experienced Realtor. As one of the preeminent real estate professionals in my community for over 25 years, I provide the finest service available.
I have been a licensed real estate broker in Arizona and California for over 20 years and have the knowledge and credentials to assist with your selling and buying needs. I am also a member of the Arizona Real Estate Mastermind’s, which
Tim's Other Listings
Source: Arizona Regional Multiple Listing Service (ARMLS)
MLS Number: 6782693
APN: 512-50-386
- 40010 Bravo Ct
- 40040 W Bravo Dr
- 39980 Bravo Ct
- 39970 W Bravo Dr
- 39995 Bravo Ct
- 39975 Bravo Ct
- 40000 Bravo Ct
- 40000 W Bravo Dr
- 40010 W Bravo Dr
- 39980 W Bravo Dr
- 41800 W Chambers Ct
- 21978 N Dietz Dr
- 21629 N Dietz Dr
- 41369 W Park Hill Dr
- 41341 W Parkhill Dr
- 21655 N Davis Way
- 21977 N Van Loo Dr
- 22139 N Van Loo Dr
- 21622 N Backus Dr
- 41341 W Little Dr
