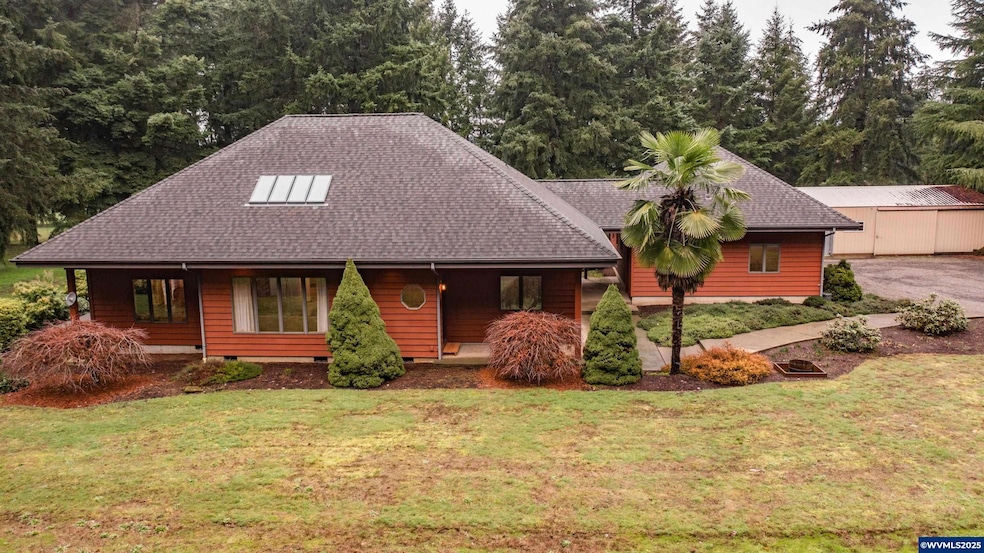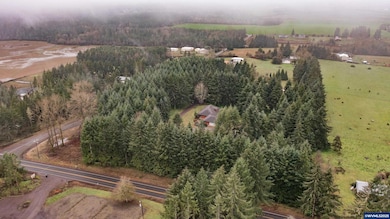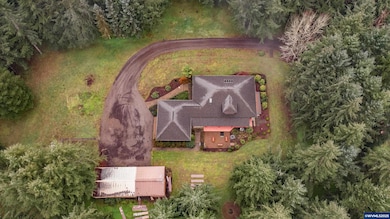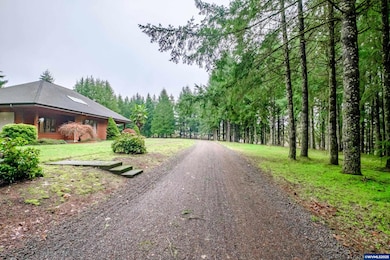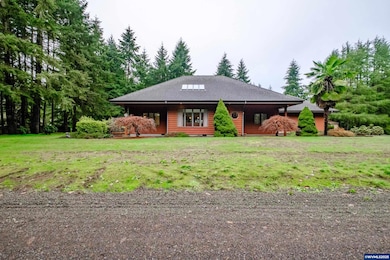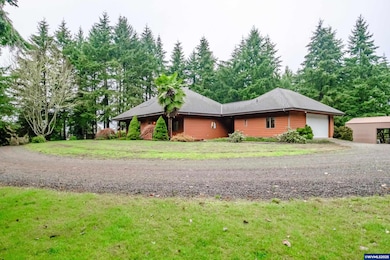
$699,500
- 4 Beds
- 3 Baths
- 3,420 Sq Ft
- 40787 Snow Peak Dr
- Lebanon, OR
Motivated Seller!! NEW PRICE! Private secluded 4 BR 3 BA home with huge great room & mobile home on just under 5 acres. 1 acre pond and shop also on property. Potential dual living with guest quarters. New roof. 90x50 storage area under house, over 58" tall, and has tons of space. This home is surrounded by large parcel of property plus has a year-round creek. Beautifully, gently, sloping land
Joni Berry TOWN & COUNTRY REALTY
