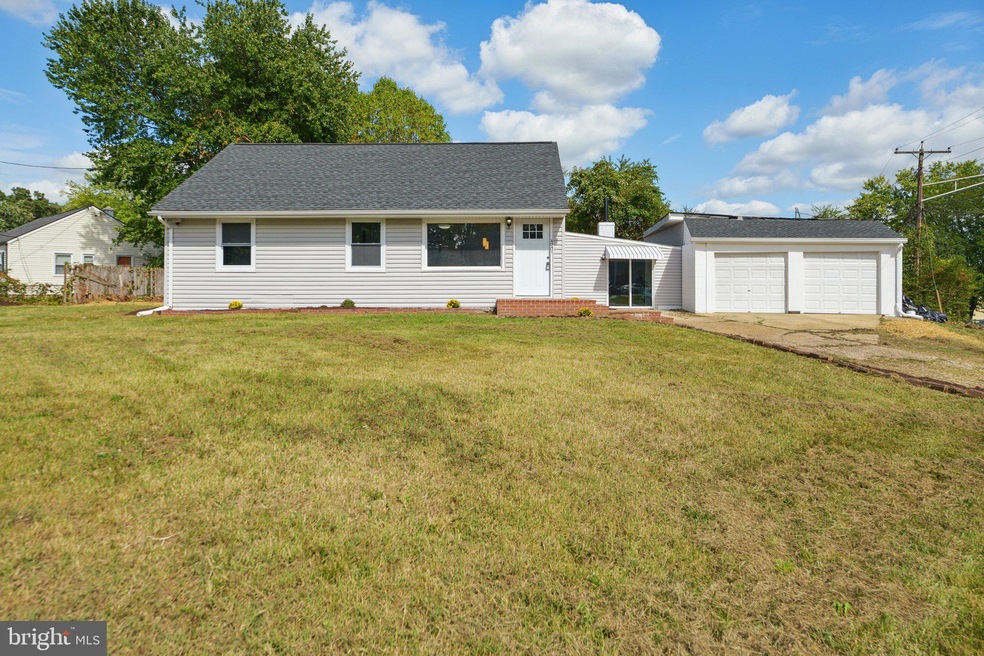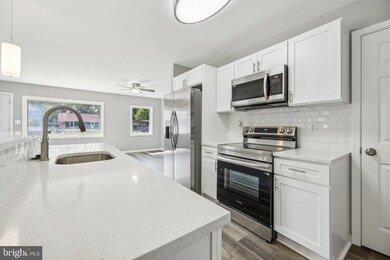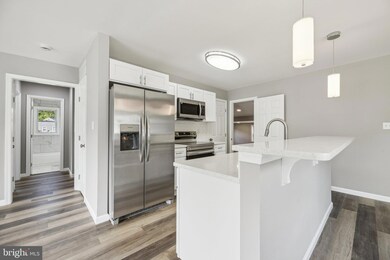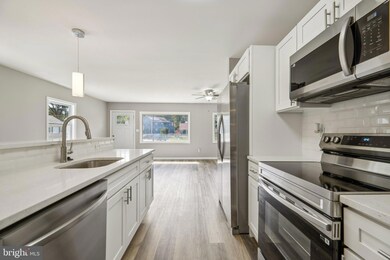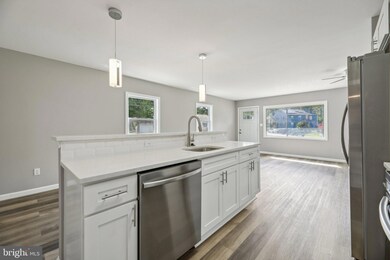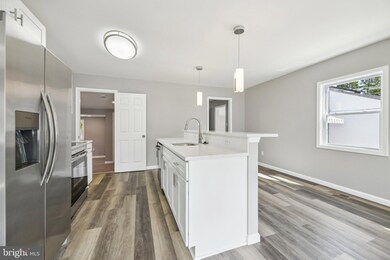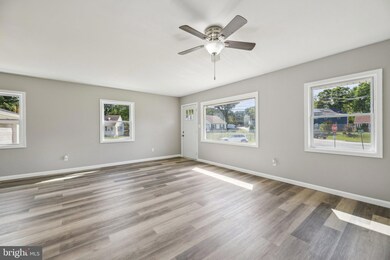
4001 91st Ave Springdale, MD 20774
Springdale NeighborhoodHighlights
- Open Floorplan
- 1 Fireplace
- Upgraded Countertops
- Rambler Architecture
- No HOA
- 2 Car Direct Access Garage
About This Home
As of December 2024Welcome to this beautifully renovated rancher at 4001 91st Ave, Upper Marlboro! This 3-bedroom, 2-bathroom home offers a perfect blend of comfort and modern upgrades. Step inside to discover an inviting open floor plan with brand-new luxury vinyl plank (LVP) flooring throughout, complemented by stunning new countertops in the kitchen. Enjoy the bonus of a secondary living room, perfect for additional entertainment space or relaxation. The oversized two-car garage provides ample storage, and with a brand-new water heater and HVAC system, you can enjoy peace of mind and energy efficiency for years to come. Conveniently located, this home is ready for you to move in and make it your own!
Home Details
Home Type
- Single Family
Est. Annual Taxes
- $4,820
Year Built
- Built in 1952
Lot Details
- 0.3 Acre Lot
- Property is in excellent condition
- Property is zoned RR
Parking
- 2 Car Direct Access Garage
- 3 Driveway Spaces
- Oversized Parking
- Parking Storage or Cabinetry
- Front Facing Garage
- On-Street Parking
Home Design
- Rambler Architecture
- Slab Foundation
Interior Spaces
- 1,367 Sq Ft Home
- Property has 1 Level
- Open Floorplan
- Recessed Lighting
- 1 Fireplace
- Family Room Off Kitchen
- Luxury Vinyl Plank Tile Flooring
- Washer and Dryer Hookup
Kitchen
- Eat-In Kitchen
- Upgraded Countertops
Bedrooms and Bathrooms
- 3 Main Level Bedrooms
- 2 Full Bathrooms
Utilities
- Central Heating and Cooling System
- Electric Water Heater
- Phone Available
- Cable TV Available
Community Details
- No Home Owners Association
- Springdale Subdivision
Listing and Financial Details
- Tax Lot 7
- Assessor Parcel Number 17202238632
Map
Home Values in the Area
Average Home Value in this Area
Property History
| Date | Event | Price | Change | Sq Ft Price |
|---|---|---|---|---|
| 12/04/2024 12/04/24 | Sold | $400,000 | 0.0% | $293 / Sq Ft |
| 10/20/2024 10/20/24 | Pending | -- | -- | -- |
| 10/18/2024 10/18/24 | Price Changed | $399,900 | -3.6% | $293 / Sq Ft |
| 10/15/2024 10/15/24 | For Sale | $415,000 | 0.0% | $304 / Sq Ft |
| 10/11/2024 10/11/24 | Pending | -- | -- | -- |
| 10/04/2024 10/04/24 | Price Changed | $415,000 | -2.3% | $304 / Sq Ft |
| 09/20/2024 09/20/24 | For Sale | $424,900 | -- | $311 / Sq Ft |
Tax History
| Year | Tax Paid | Tax Assessment Tax Assessment Total Assessment is a certain percentage of the fair market value that is determined by local assessors to be the total taxable value of land and additions on the property. | Land | Improvement |
|---|---|---|---|---|
| 2024 | $5,218 | $324,333 | $0 | $0 |
| 2023 | $5,082 | $315,200 | $81,700 | $233,500 |
| 2022 | $4,877 | $301,400 | $0 | $0 |
| 2021 | $4,672 | $287,600 | $0 | $0 |
| 2020 | $4,466 | $273,800 | $70,800 | $203,000 |
| 2019 | $4,179 | $254,433 | $0 | $0 |
| 2018 | $3,891 | $235,067 | $0 | $0 |
| 2017 | $3,603 | $215,700 | $0 | $0 |
| 2016 | -- | $201,967 | $0 | $0 |
| 2015 | $2,781 | $188,233 | $0 | $0 |
| 2014 | $2,781 | $174,500 | $0 | $0 |
Mortgage History
| Date | Status | Loan Amount | Loan Type |
|---|---|---|---|
| Open | $320,000 | New Conventional | |
| Closed | $320,000 | New Conventional | |
| Previous Owner | $274,300 | Construction | |
| Previous Owner | $104,000 | Stand Alone Refi Refinance Of Original Loan |
Deed History
| Date | Type | Sale Price | Title Company |
|---|---|---|---|
| Deed | $400,000 | Charter Title | |
| Deed | $400,000 | Charter Title | |
| Deed | $227,000 | Charter Title |
Similar Homes in the area
Source: Bright MLS
MLS Number: MDPG2126212
APN: 20-2238632
- 9021 Taylor St
- 8904 Bold St
- 9102 Varnum St
- 3609 Jeff Rd
- 9510 Weshire Dr
- 3509 Tyrol Dr
- 3613 Brightseat Rd
- 4217 Kinmount Rd
- 1522 5th St
- 1515 3rd St
- 7950 Dellwood Ave
- 9207 Glenarden Pkwy
- 8223 Dellwood Ct
- 9905 Rosa Vista Ct
- 2606 Saint Nicholas Way
- 9903 Quiet Glen Ct
- 4512 Crandall Ct
- 9808 Bald Hill Rd
- 9406 Geaton Park Place
- 9810 Smithview Place
