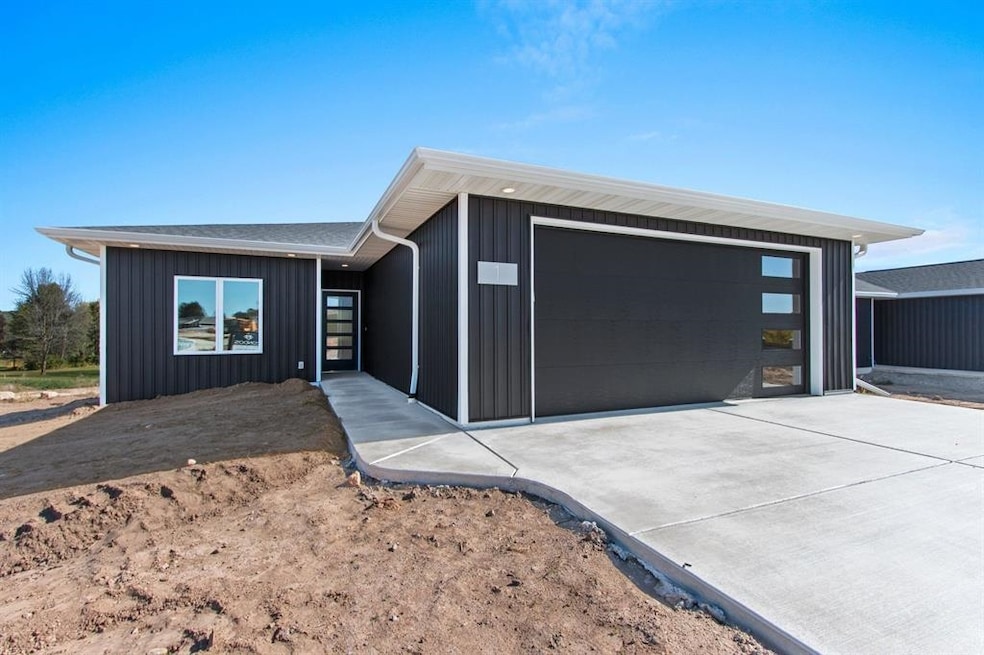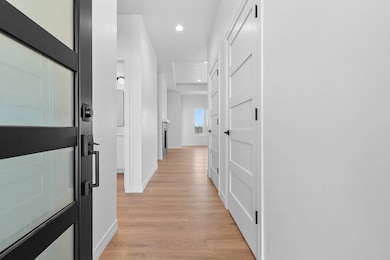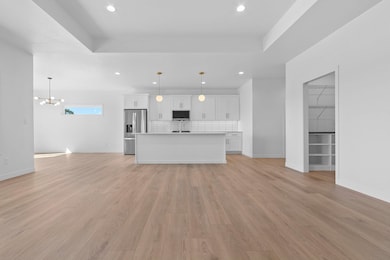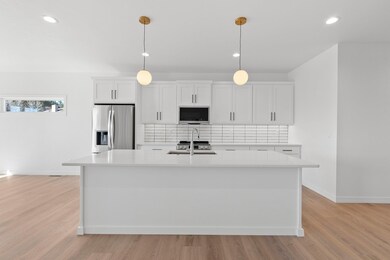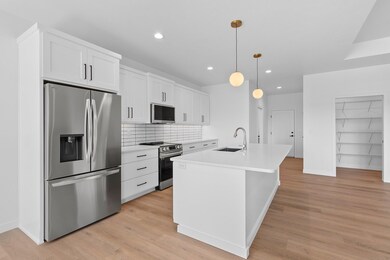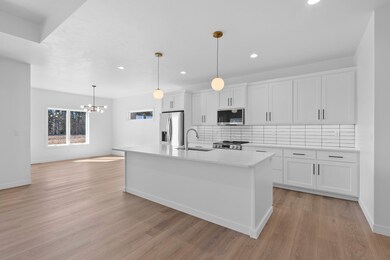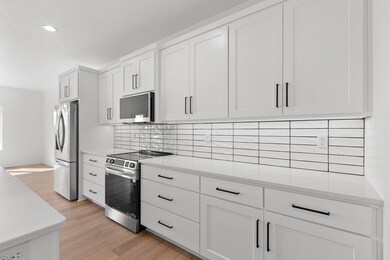
4001 Antwerp Ave Howard, WI 54313
Estimated payment $3,445/month
Highlights
- New Construction
- Contemporary Architecture
- Formal Dining Room
- Lineville Intermediate School Rated A-
- 1 Fireplace
- 2 Car Attached Garage
About This Home
This is a free standing condo (MLS #50297160). Unit 33. Step into elegance with these brand-new construction condos, featuring zero-entry access for convenient living. The heart of the home is a stunning kitchen with a large island, great for gatherings, and a spacious pantry tucked to the side. Enjoy a top-tier appliance package and LVP flooring throughout. The exposed basement offers endless potential, stubbed for a bathroom and ready for finishing (builder can finish for additional cost). Outdoors, the rural setting and nature walking trail provide peace and wildlife views. Condo dues are just $160/month, covering lawn mowing and snow plowing. Lawn & landscaping installation is included along with full driveway. Additional units available.
Listing Agent
Expert Real Estate Partners, LLC Brokerage Phone: 920-460-4948 License #94-110926

Home Details
Home Type
- Single Family
Year Built
- Built in 2025 | New Construction
Lot Details
- 0.27 Acre Lot
HOA Fees
- $160 Monthly HOA Fees
Home Design
- Contemporary Architecture
- Poured Concrete
- Vinyl Siding
Interior Spaces
- 1,640 Sq Ft Home
- 1-Story Property
- 1 Fireplace
- Formal Dining Room
- Basement Fills Entire Space Under The House
Kitchen
- Breakfast Bar
- Oven or Range
- Microwave
- Kitchen Island
- Disposal
Bedrooms and Bathrooms
- 2 Bedrooms
- Walk-In Closet
- 2 Full Bathrooms
- Walk-in Shower
Parking
- 2 Car Attached Garage
- Driveway
Utilities
- Forced Air Heating and Cooling System
- Heating System Uses Natural Gas
- High Speed Internet
- Cable TV Available
Community Details
- Built by Michaels Custom Homes
Map
Home Values in the Area
Average Home Value in this Area
Property History
| Date | Event | Price | Change | Sq Ft Price |
|---|---|---|---|---|
| 10/28/2024 10/28/24 | For Sale | $485,000 | -3.0% | $296 / Sq Ft |
| 08/29/2024 08/29/24 | For Sale | $500,000 | +3.1% | $305 / Sq Ft |
| 08/29/2024 08/29/24 | For Sale | $485,000 | +1.0% | $296 / Sq Ft |
| 08/23/2024 08/23/24 | For Sale | $480,000 | -- | $293 / Sq Ft |
Similar Homes in the area
Source: REALTORS® Association of Northeast Wisconsin
MLS Number: 50306555
- 4001 Antwerp Ave
- 4001 Antwerp Ave Unit 32
- 4001 Antwerp Ave Unit 33
- 4001 Antwerp Ave Unit 3
- 4001 Antwerp Ave Unit 2
- 4025 Brussels Way
- 4252 Downton Cir
- 4000 Evergreen Ave
- 1329 Coral Reef Ln
- 4527 Glendale Ave
- 1378 Coral Reef Ln
- 1275 Crescent Hill
- 1262 Crescent Hill
- 1270 Crescent Hill
- 1254 Crescent Hill
- 1214 Crescent Hill
- 1203 Crescent Hill
- 1644 Marie Ln
- 3688 Stockbury St
- 1029 Lancaster Ct
