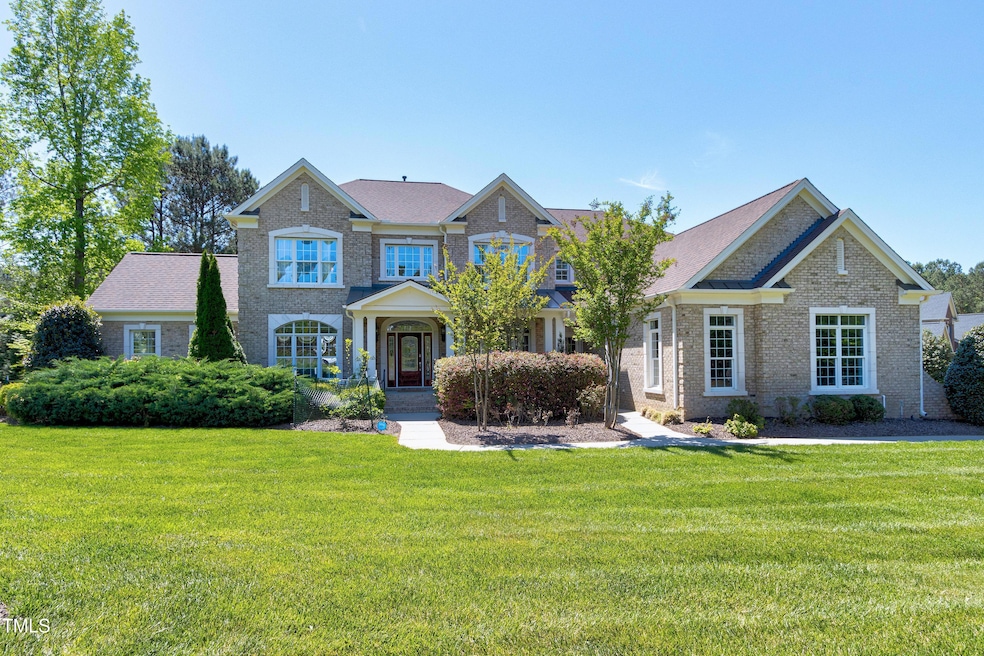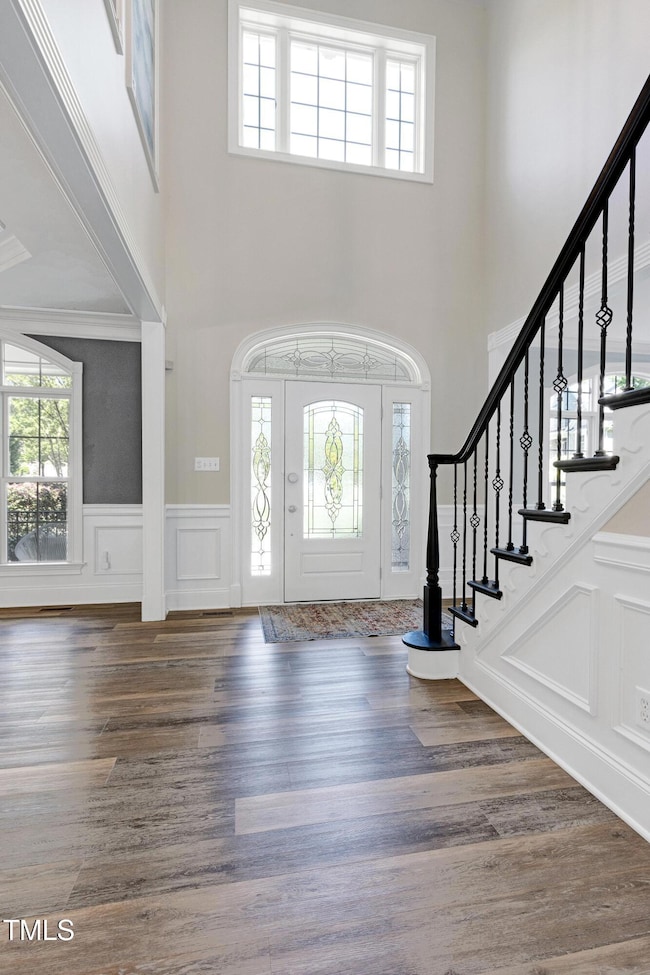
4001 Belmont Forest Way Raleigh, NC 27606
Middle Creek NeighborhoodEstimated payment $9,041/month
Highlights
- Popular Property
- Home Theater
- 0.96 Acre Lot
- Swift Creek Elementary School Rated A-
- Solar Power System
- Deck
About This Home
4001 Belmont Forest Way - Updated, Spacious, and Perfectly Designed for Entertaining!! With a versatile floor plan, elegant finishes, and standout entertaining spaces, this home is the perfect blend of style, comfort, and functionality.
The main level is bright and inviting, filled with natural light throughout the day. The renovated kitchen features quartz countertops, stainless steel appliances, modern lighting, and plenty of workspace—ideal for both everyday living and entertaining guests.
Downstairs, the fully finished basement is built to impress: A full bar with dishwasher, full-size refrigerator, and seating. Expansive gym/media room for workouts, game nights, or movie marathons. A full bathroom and several bonus
areas—perfect for guests, hobbies, or extra storage
Upstairs, the primary suite offers privacy and comfort with two walk-in closets and a beautifully updated en-suite bathroom featuring two separate vanities and a stunning stand-alone tub. Additional bedrooms are spacious and well-appointed.
Step outside to enjoy a professionally landscaped backyard—perfect for hosting, relaxing, or simply enjoying the outdoors in peace. Whether you're throwing a party or enjoying a quiet evening under the stars, this outdoor space delivers.
Open House Schedule
-
Saturday, April 26, 202511:00 am to 1:00 pm4/26/2025 11:00:00 AM +00:004/26/2025 1:00:00 PM +00:00Add to Calendar
Home Details
Home Type
- Single Family
Est. Annual Taxes
- $7,312
Year Built
- Built in 2008
Lot Details
- 0.96 Acre Lot
- Gated Home
- Wrought Iron Fence
- Landscaped
- Corner Lot
- Level Lot
- Irrigation Equipment
- Back Yard Fenced and Front Yard
HOA Fees
- $60 Monthly HOA Fees
Parking
- 3 Car Attached Garage
Home Design
- Transitional Architecture
- Brick Veneer
- Shingle Roof
Interior Spaces
- 3-Story Property
- Built-In Features
- Bar Fridge
- Bar
- Crown Molding
- Cathedral Ceiling
- Ceiling Fan
- Chandelier
- French Doors
- Entrance Foyer
- Family Room
- Living Room with Fireplace
- 2 Fireplaces
- Breakfast Room
- Dining Room
- Home Theater
- Home Office
- Sun or Florida Room
- Home Gym
Kitchen
- Built-In Oven
- Gas Range
- Microwave
- Dishwasher
- Wine Refrigerator
- Stainless Steel Appliances
- Kitchen Island
- Granite Countertops
- Quartz Countertops
Flooring
- Wood
- Carpet
- Tile
- Luxury Vinyl Tile
Bedrooms and Bathrooms
- 4 Bedrooms
- Dual Closets
- Walk-In Closet
- Double Vanity
- Private Water Closet
Laundry
- Laundry Room
- Laundry on main level
- Dryer
- Washer
Finished Basement
- Heated Basement
- Walk-Out Basement
- Basement Fills Entire Space Under The House
- Interior and Exterior Basement Entry
- Fireplace in Basement
- Basement Storage
Eco-Friendly Details
- Solar Power System
Outdoor Features
- Deck
- Patio
- Fire Pit
- Rain Gutters
- Front Porch
Schools
- Swift Creek Elementary School
- Dillard Middle School
- Athens Dr High School
Utilities
- Forced Air Heating and Cooling System
- Gas Water Heater
- Septic Tank
Community Details
- Association fees include unknown
- Oaks At Meadowridge Cas Association, Phone Number (910) 295-3791
- The Oaks At Meadowridge Subdivision
Listing and Financial Details
- Assessor Parcel Number 4001
Map
Home Values in the Area
Average Home Value in this Area
Tax History
| Year | Tax Paid | Tax Assessment Tax Assessment Total Assessment is a certain percentage of the fair market value that is determined by local assessors to be the total taxable value of land and additions on the property. | Land | Improvement |
|---|---|---|---|---|
| 2024 | $7,313 | $1,174,358 | $170,000 | $1,004,358 |
| 2023 | $6,295 | $804,735 | $110,000 | $694,735 |
| 2022 | $5,832 | $804,735 | $110,000 | $694,735 |
| 2021 | $5,675 | $804,735 | $110,000 | $694,735 |
| 2020 | $5,581 | $804,735 | $110,000 | $694,735 |
| 2019 | $6,007 | $733,046 | $110,000 | $623,046 |
| 2018 | $5,521 | $733,046 | $110,000 | $623,046 |
| 2017 | $5,232 | $733,046 | $110,000 | $623,046 |
| 2016 | $5,126 | $733,046 | $110,000 | $623,046 |
| 2015 | $5,680 | $814,939 | $120,000 | $694,939 |
| 2014 | $5,382 | $814,939 | $120,000 | $694,939 |
Property History
| Date | Event | Price | Change | Sq Ft Price |
|---|---|---|---|---|
| 04/22/2025 04/22/25 | For Sale | $1,500,000 | -- | $215 / Sq Ft |
Deed History
| Date | Type | Sale Price | Title Company |
|---|---|---|---|
| Warranty Deed | $825,000 | None Available | |
| Special Warranty Deed | $710,000 | None Available |
Mortgage History
| Date | Status | Loan Amount | Loan Type |
|---|---|---|---|
| Open | $660,000 | New Conventional | |
| Previous Owner | $417,000 | New Conventional | |
| Previous Owner | $415,000 | New Conventional |
Similar Homes in Raleigh, NC
Source: Doorify MLS
MLS Number: 10090873
APN: 0771.02-76-7873-000
- 4009 Brittabby Ct
- 2412 Toll Mill Ct
- 2408 Toll Mill Ct
- 2404 Toll Mill Ct
- 5313 Pine Dr
- 1900 High Oaks Ln
- 4924 Theys Rd
- 2301 Toll Mill Ct
- 2721 Sanctuary Woods Ln
- 5212 Theys Rd
- 101 Weatherly Place
- 5928 Terrington Ln
- 6216 Woodmark Trail
- 104 Buckden Place
- 9000 Penny Rd
- 9004 Penny Rd
- 8014 Penny Rd
- 7917 Holly Springs Rd
- 105 Fifemoor Ct
- 1705 Yates Pond Way






