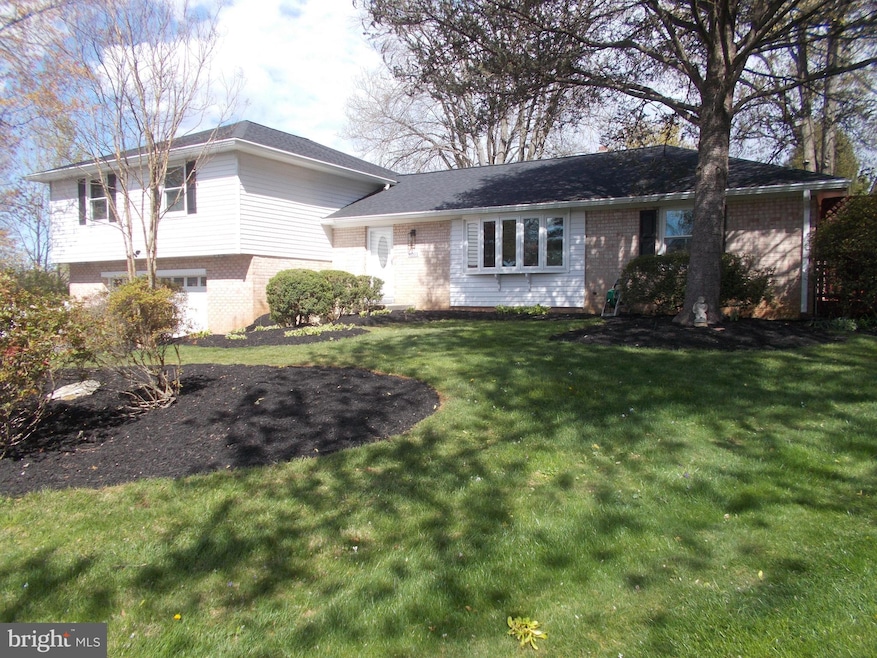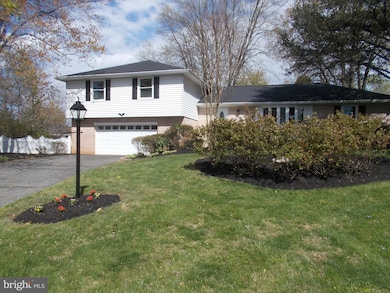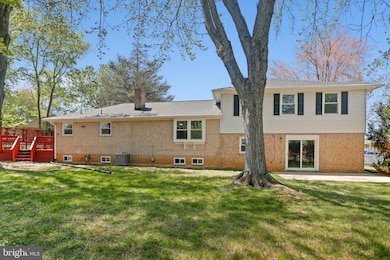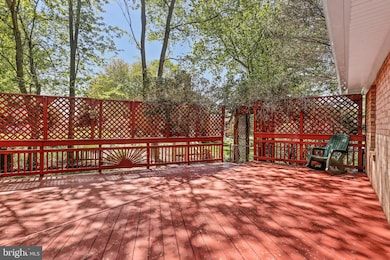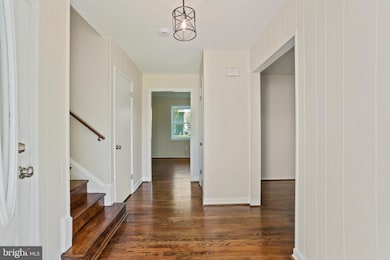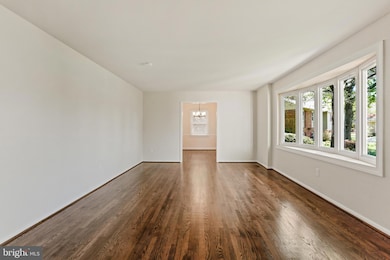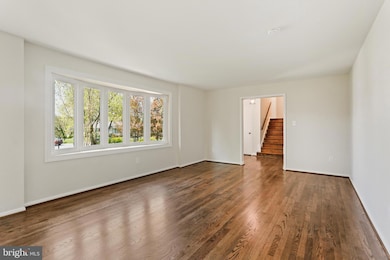
Estimated payment $5,195/month
Highlights
- Deck
- Premium Lot
- Wood Flooring
- Greenwood Elementary School Rated A
- Recreation Room
- Garden View
About This Home
Effectively brand new, this gorgeous home has been expertly up-dated to include: completely renovated kitchen with brand new SS appliances, quartz countertops, over-size farmhouse style sink, new cabinets with stunning hardware accents, and under-cabinet lighting; newly refinished, very rich hardwood flooring on main and upper levels; many new lighting fixtures throughout; upgraded bathrooms; 2024 new hip roof, new soffiting and over-size gutters/downspouts; new HVAC; new hot water heater; fresh paint throughout main and upper levels, garage and basement; freshly landscaped for ultimate curb appeal. Living room boasts bay window with garden views. Family room's box window over-looks beautiful backyard -- space for play equipment and playing ball. Stay warm and cozy in colder months with wood-burning brick fireplace, complete with slate-seated raised hearth. Bonus recreation room with attached full bath , walk-in closet, and walk-out sliding glass doors to backyard. Enormous deck connected closely to kitchen for easy entertaining. Large, level lot with fully fenced backyard and over-size decking, this stately gem is located at the end of a quiet cul-de-sac. Freshly painted gigantic garage with side-door exit and HUGE basement for storage or game-room. Check out the schools -- you'll not be disappointed as they're all top-notch! Sign up for the community pool to enjoy summer fun-in-the-sun! Welcome to you, and yours'... ;-)
Open House Schedule
-
Saturday, May 03, 202512:00 to 2:00 pm5/3/2025 12:00:00 PM +00:005/3/2025 2:00:00 PM +00:00Agents, send your buyers so they don't miss out on this absolutely amazing property!Add to Calendar
Home Details
Home Type
- Single Family
Est. Annual Taxes
- $7,004
Year Built
- Built in 1971 | Remodeled in 2025
Lot Details
- 0.39 Acre Lot
- Cul-De-Sac
- Property is Fully Fenced
- Landscaped
- Extensive Hardscape
- Premium Lot
- Level Lot
- Property is in excellent condition
- Property is zoned R200
HOA Fees
- $6 Monthly HOA Fees
Parking
- 2 Car Direct Access Garage
- Oversized Parking
- Parking Storage or Cabinetry
- Front Facing Garage
- Garage Door Opener
- Driveway
Home Design
- Split Level Home
- Hip Roof Shape
- Brick Exterior Construction
- Block Foundation
- Poured Concrete
- Wood Walls
- Architectural Shingle Roof
- Aluminum Siding
Interior Spaces
- Property has 4 Levels
- Chair Railings
- Ceiling Fan
- Screen For Fireplace
- Brick Fireplace
- Insulated Windows
- Double Hung Windows
- Bay Window
- Sliding Windows
- Sliding Doors
- Insulated Doors
- Entrance Foyer
- Family Room Off Kitchen
- Formal Dining Room
- Recreation Room
- Garden Views
- Attic Fan
- Storm Doors
- Unfinished Basement
Kitchen
- Eat-In Kitchen
- Gas Oven or Range
- Self-Cleaning Oven
- Built-In Microwave
- Extra Refrigerator or Freezer
- Ice Maker
- Dishwasher
- Stainless Steel Appliances
- Upgraded Countertops
- Disposal
Flooring
- Wood
- Ceramic Tile
- Luxury Vinyl Tile
Bedrooms and Bathrooms
- 4 Bedrooms
- En-Suite Primary Bedroom
- En-Suite Bathroom
- Walk-In Closet
- Bathtub with Shower
- Walk-in Shower
Laundry
- Laundry Room
- Laundry on main level
- Dryer
- Washer
Eco-Friendly Details
- Energy-Efficient Windows
Outdoor Features
- Deck
- Patio
- Exterior Lighting
- Playground
Utilities
- Forced Air Heating and Cooling System
- Vented Exhaust Fan
- Natural Gas Water Heater
Listing and Financial Details
- Tax Lot 18
- Assessor Parcel Number 160800742794
Community Details
Overview
- Olney Mill HOA
- Olney Mill Subdivision, Edgewater Floorplan
Recreation
- Community Pool
Map
Home Values in the Area
Average Home Value in this Area
Tax History
| Year | Tax Paid | Tax Assessment Tax Assessment Total Assessment is a certain percentage of the fair market value that is determined by local assessors to be the total taxable value of land and additions on the property. | Land | Improvement |
|---|---|---|---|---|
| 2024 | $7,004 | $569,533 | $0 | $0 |
| 2023 | $7,191 | $527,667 | $0 | $0 |
| 2022 | $5,077 | $485,800 | $240,300 | $245,500 |
| 2021 | $9,925 | $480,400 | $0 | $0 |
| 2020 | $9,608 | $475,000 | $0 | $0 |
| 2019 | $4,804 | $469,600 | $240,300 | $229,300 |
| 2018 | $5,058 | $457,833 | $0 | $0 |
| 2017 | $5,078 | $446,067 | $0 | $0 |
| 2016 | -- | $434,300 | $0 | $0 |
| 2015 | $4,098 | $429,767 | $0 | $0 |
| 2014 | $4,098 | $425,233 | $0 | $0 |
Property History
| Date | Event | Price | Change | Sq Ft Price |
|---|---|---|---|---|
| 04/25/2025 04/25/25 | For Sale | $825,000 | -- | $306 / Sq Ft |
Similar Homes in the area
Source: Bright MLS
MLS Number: MDMC2175382
APN: 08-00742794
- 3825 Ingleside St
- 4008 Briars Rd
- 0 Briars Rd
- 18804 Willow Grove Rd
- 4020 Fulford St
- 4201 Briars Rd
- 18565 Queen Elizabeth Dr
- 19104 Willow Grove Rd
- 4403 Winding Oak Dr
- 4422 Winding Oak Dr
- 4425 Thornhurst Dr
- 3818 Gelding Ln
- 18211 Rolling Meadow Way Unit 207
- 4711 Thornhurst Dr
- 19333 Olney Mill Rd
- 18000 Golden Spring Ct
- 3020 Quail Hollow Terrace
- 18016 Golden Spring Ct
- 3524 Softwood Terrace
- 4337 Skymist Terrace
