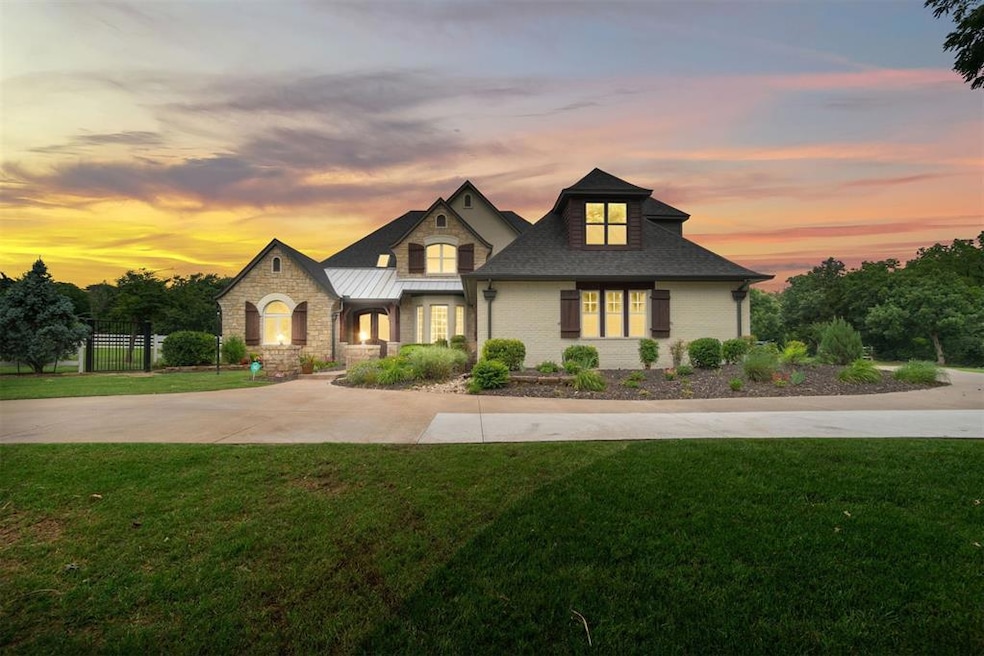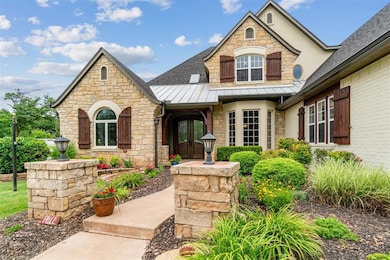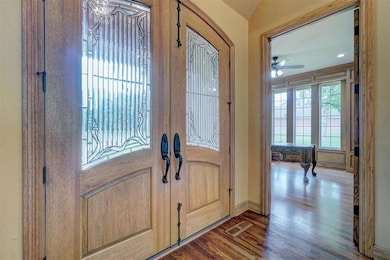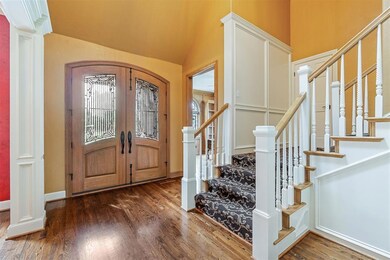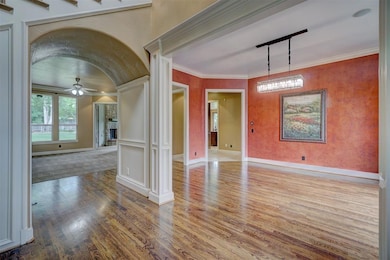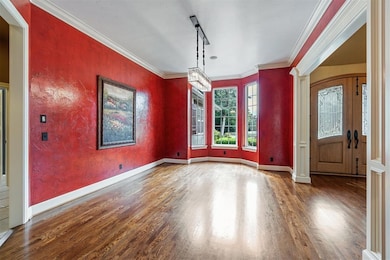
4001 Derby Run Dr Edmond, OK 73034
Coffee Creek NeighborhoodEstimated payment $6,036/month
Highlights
- Senior Community
- Wooded Lot
- Wood Flooring
- 2.21 Acre Lot
- Traditional Architecture
- 2 Fireplaces
About This Home
Welcome to your secluded retreat in the heart of Edmond! Nestled on 2.2 (mol) beautiful wooded acres, this charming two-story home offers the perfect blend of privacy and convenience. With 5 bedrooms and 3 and a half bathrooms, there's ample space for your family to spread out and enjoy. Step inside to discover an inviting interior featuring a spacious living area with large windows that frame the natural beauty outside and a large dining room with windows looking out over the front yard. The office has amazing wood details on every wall, providing room for your books to be displayed and more. The kitchen is a chef's dream with granite countertops, two dishwashers, double ovens, two sinks, walk in pantry and plenty of storage space. Off of the kitchen, there is also a breakfast nook with more large windows. There is another living room next to the kitchen with a stone wall and hearth for the cozy fireplace, more built in storage and speakers in the ceiling. The primary suite includes a luxurious ensuite bathroom with dual sinks, a whirlpool tub, walk in closet and a walk in shower. Upstairs, the generously sized bedrooms offer peaceful views of the surrounding trees. There is also a large bonus room upstairs with a second laundry room. The garage is just as amazing as the inside of the home! With lots of built in storage and the garage is deeper than a normal sized 3 car garage. The attic has over 600 sqft of decking for even more storage options. Very well built and maintained home. Outside, the expansive yard is ideal for hosting gatherings or simply enjoying the serene setting. Located just moments from the center of Edmond. There is access to this property off of Coffee Creek and through Steeplechase, however, it is NOT apart of the neighborhood or HOA and is unrestricted. Don't miss your chance to own this home in Edmond! Schedule your showing today.
Home Details
Home Type
- Single Family
Est. Annual Taxes
- $7,541
Year Built
- Built in 2001
Lot Details
- 2.21 Acre Lot
- Fenced
- Interior Lot
- Sprinkler System
- Wooded Lot
Parking
- 3 Car Attached Garage
- Garage Door Opener
- Driveway
Home Design
- Traditional Architecture
- Dallas Architecture
- Brick Frame
- Composition Roof
- Stucco
Interior Spaces
- 4,420 Sq Ft Home
- 2-Story Property
- Central Vacuum
- Woodwork
- 2 Fireplaces
- Metal Fireplace
- Window Treatments
- Bonus Room
- Utility Room with Study Area
- Laundry Room
- Inside Utility
Kitchen
- Double Oven
- Gas Oven
- Built-In Range
- Microwave
- Dishwasher
- Disposal
Flooring
- Wood
- Carpet
- Tile
Bedrooms and Bathrooms
- 5 Bedrooms
Home Security
- Smart Home
- Fire and Smoke Detector
Outdoor Features
- Covered patio or porch
- Rain Gutters
Schools
- Centennial Elementary School
- Central Middle School
- Memorial High School
Utilities
- Central Heating and Cooling System
- Water Heater
- Water Softener
- Cable TV Available
Community Details
- Senior Community
Map
Home Values in the Area
Average Home Value in this Area
Tax History
| Year | Tax Paid | Tax Assessment Tax Assessment Total Assessment is a certain percentage of the fair market value that is determined by local assessors to be the total taxable value of land and additions on the property. | Land | Improvement |
|---|---|---|---|---|
| 2024 | $7,541 | $59,196 | $11,483 | $47,713 |
| 2023 | $7,541 | $72,339 | $14,043 | $58,296 |
| 2022 | $7,209 | $68,895 | $15,779 | $53,116 |
| 2021 | $6,834 | $65,615 | $17,094 | $48,521 |
| 2020 | $6,783 | $64,350 | $17,094 | $47,256 |
| 2019 | $6,611 | $62,425 | $12,621 | $49,804 |
| 2018 | $6,498 | $60,984 | $0 | $0 |
| 2017 | $6,160 | $58,079 | $11,314 | $46,765 |
| 2016 | $5,854 | $55,313 | $10,877 | $44,436 |
| 2015 | $5,569 | $52,679 | $12,621 | $40,058 |
| 2014 | $5,319 | $50,385 | $12,621 | $37,764 |
Property History
| Date | Event | Price | Change | Sq Ft Price |
|---|---|---|---|---|
| 08/07/2024 08/07/24 | Price Changed | $969,000 | -2.6% | $219 / Sq Ft |
| 06/28/2024 06/28/24 | For Sale | $995,000 | -- | $225 / Sq Ft |
Deed History
| Date | Type | Sale Price | Title Company |
|---|---|---|---|
| Quit Claim Deed | -- | None Listed On Document | |
| Interfamily Deed Transfer | -- | None Available | |
| Executors Deed | -- | None Available | |
| Warranty Deed | $85,000 | -- |
Similar Homes in Edmond, OK
Source: MLSOK
MLS Number: 1122362
APN: 180130700
- 2401 Palomino Dr
- 3641 Equestrian Ct
- 1933 Red Fox Rd
- 2616 Maverick Rd
- 3401 Kentucky Way
- 3951 N Coltrane Rd
- 4008 Stone Briar Trail
- 4016 Stone Briar Trail
- 2917 Stone Meadow Way
- 4009 Stone Hollow Ln
- 4001 Stone Hollow Ln
- 2502 Ashe Creek Dr
- 3001 Stone Meadow Way
- 2809 Mesquite Ln
- 3924 Stone Hollow Ln
- 4016 Stone Hollow Ln
- 4708 Iron Horse Pass
- 3916 Stone Hollow Ln
- 3000 Stone Field Way
- 1449 Narrows Bridge Cir
