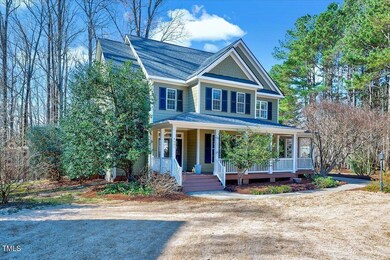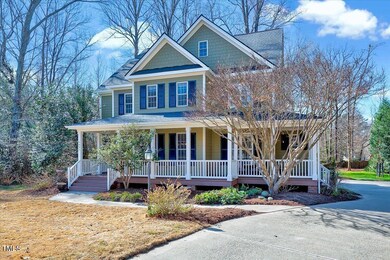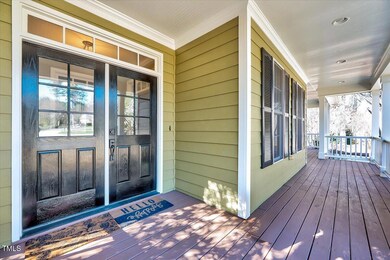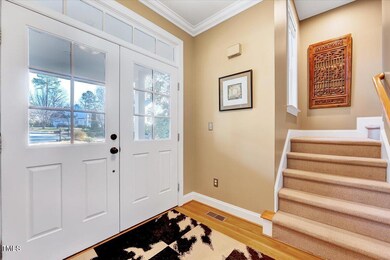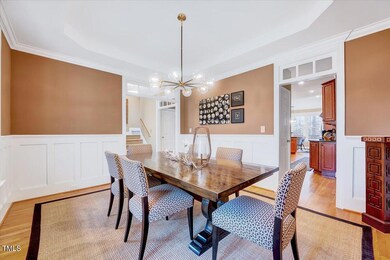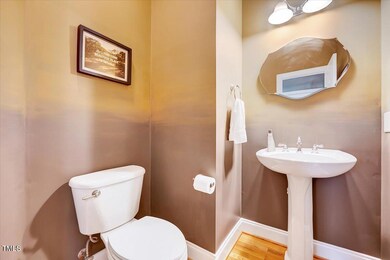
4001 Gatewood Falls Ct Apex, NC 27539
Middle Creek NeighborhoodHighlights
- 0.58 Acre Lot
- Craftsman Architecture
- Finished Attic
- West Lake Elementary School Rated A
- Wood Flooring
- Granite Countertops
About This Home
As of April 2025Welcome Home! Lovely, cul de sac wooded lot in desirable Pool community. Beautiful out door space for enjoying and entertaining - expansive front porch, rear screened porch, patio and yard. Spacious kitchen with gas stove and loads of counter/cabinet space, open to family room and breakfast room. Formal Dining and Office (with entrance) complete first floor. 4 beds, 2 full baths, laundry and loads of closets on second floor. Professionally finished/permitted third floor with full bath and loads of storage. This Apex address with Cary services offers community center, tennis, ballfields, disc golf, walking trails. Awesome location with easy access to Raleigh, Cary, Apex, Holly Springs shopping and dining enjoyment. NEW ROOF and PAINT!
Home Details
Home Type
- Single Family
Est. Annual Taxes
- $5,399
Year Built
- Built in 2004
Lot Details
- 0.58 Acre Lot
- Lot Dimensions are 40x202x45x190x161
- Cul-De-Sac
- Level Lot
- Landscaped with Trees
- Back Yard
HOA Fees
- $74 Monthly HOA Fees
Parking
- 2 Car Attached Garage
- Side Facing Garage
- Garage Door Opener
- 3 Open Parking Spaces
Home Design
- Craftsman Architecture
- Traditional Architecture
- Brick Foundation
- Block Foundation
- Architectural Shingle Roof
- Wood Siding
Interior Spaces
- 3,494 Sq Ft Home
- 3-Story Property
- Bookcases
- Crown Molding
- Tray Ceiling
- Smooth Ceilings
- Ceiling Fan
- Gas Log Fireplace
- Entrance Foyer
- Family Room with Fireplace
- Breakfast Room
- Dining Room
- Home Office
- Game Room
- Screened Porch
Kitchen
- Built-In Gas Oven
- Self-Cleaning Oven
- Gas Cooktop
- Microwave
- Dishwasher
- Granite Countertops
- Disposal
Flooring
- Wood
- Carpet
- Ceramic Tile
Bedrooms and Bathrooms
- 4 Bedrooms
- Private Water Closet
- Separate Shower in Primary Bathroom
- Walk-in Shower
Laundry
- Laundry Room
- Dryer
Attic
- Permanent Attic Stairs
- Finished Attic
Basement
- Block Basement Construction
- Crawl Space
Outdoor Features
- Patio
Schools
- Middle Creek Elementary School
- West Lake Middle School
- Middle Creek High School
Utilities
- Cooling System Powered By Gas
- Forced Air Heating and Cooling System
- Heating System Uses Natural Gas
- Heat Pump System
- Vented Exhaust Fan
- Gas Water Heater
- Cable TV Available
Listing and Financial Details
- Assessor Parcel Number 0316611
Community Details
Overview
- Association fees include road maintenance
- First Service Residential Association, Phone Number (919) 676-5310
- The Park At West Lake Subdivision
- Maintained Community
Recreation
- Community Pool
Security
- Resident Manager or Management On Site
Map
Home Values in the Area
Average Home Value in this Area
Property History
| Date | Event | Price | Change | Sq Ft Price |
|---|---|---|---|---|
| 04/24/2025 04/24/25 | Sold | $810,000 | +6.7% | $232 / Sq Ft |
| 03/16/2025 03/16/25 | Pending | -- | -- | -- |
| 03/14/2025 03/14/25 | For Sale | $759,000 | -- | $217 / Sq Ft |
Tax History
| Year | Tax Paid | Tax Assessment Tax Assessment Total Assessment is a certain percentage of the fair market value that is determined by local assessors to be the total taxable value of land and additions on the property. | Land | Improvement |
|---|---|---|---|---|
| 2024 | $5,399 | $641,491 | $140,000 | $501,491 |
| 2023 | $4,377 | $434,839 | $70,000 | $364,839 |
| 2022 | $4,214 | $434,839 | $70,000 | $364,839 |
| 2021 | $4,129 | $434,839 | $70,000 | $364,839 |
| 2020 | $4,151 | $434,839 | $70,000 | $364,839 |
| 2019 | $4,186 | $389,079 | $72,000 | $317,079 |
| 2018 | $3,928 | $389,079 | $72,000 | $317,079 |
| 2017 | $3,775 | $389,079 | $72,000 | $317,079 |
| 2016 | $3,718 | $389,079 | $72,000 | $317,079 |
| 2015 | $3,821 | $386,106 | $52,000 | $334,106 |
| 2014 | $3,603 | $386,106 | $52,000 | $334,106 |
Mortgage History
| Date | Status | Loan Amount | Loan Type |
|---|---|---|---|
| Open | $250,000 | Credit Line Revolving | |
| Closed | $75,000 | Credit Line Revolving | |
| Previous Owner | $170,000 | New Conventional | |
| Previous Owner | $50,000 | Credit Line Revolving | |
| Previous Owner | $25,000 | Credit Line Revolving | |
| Previous Owner | $201,000 | Fannie Mae Freddie Mac |
Deed History
| Date | Type | Sale Price | Title Company |
|---|---|---|---|
| Warranty Deed | -- | Attorney | |
| Warranty Deed | $286,000 | -- | |
| Warranty Deed | $360,000 | -- |
Similar Homes in the area
Source: Doorify MLS
MLS Number: 10082160
APN: 0669.02-95-2146-000
- 7252 Bedford Ridge Dr
- 716 Streamwood Dr
- 209 Brookberry Rd
- 228 Nahunta Dr
- 104 Fairport Ln
- 109 Fairport Ln
- 401 Streamwood Dr
- 4213 Summer Brook Dr
- 5109 Dove Forest Ln
- 7416 Capulin Crest Dr
- 5033 Homeplace Dr
- 504 Skygrove Dr
- 301 Marsh Landing Dr
- 108 Cross Oaks Place
- 109 Skywater Ln
- 8316 Henderson Rd
- 8417 Henderson Rd
- 3905 Grandbridge Dr
- 4704 Homeplace Dr
- 3312 Shannon Cir

