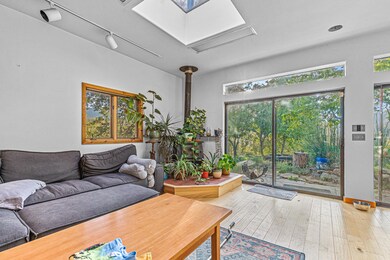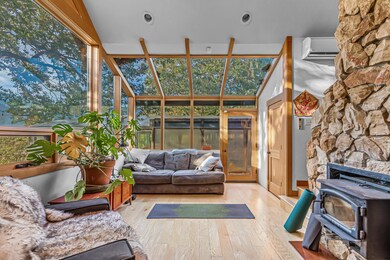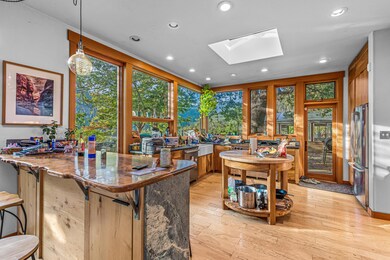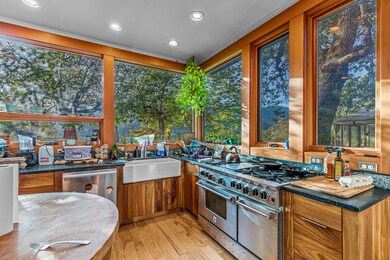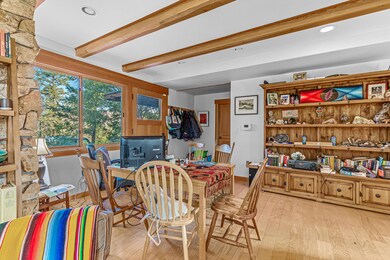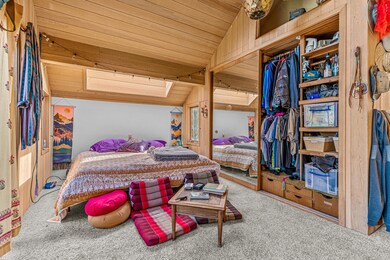
4001 Little Applegate Rd Jacksonville, OR 97530
Estimated payment $3,770/month
Highlights
- Indoor Pool
- Mountain View
- Deck
- Open Floorplan
- Chalet
- Vaulted Ceiling
About This Home
Welcome to this exquisite chalet-style home, where charm seamlessly meets comfort! This stunning 3-bedroom, 2.5-bath residence offers an impressive 2,070 square feet of meticulously designed living space, showcasing exceptional attention to detail throughout. With beautiful wood accents and an abundance of windows, natural light floods the interior, creating a warm and inviting atmosphere. The gourmet kitchen features stainless steel appliances, elegant stone countertops, and a convenient breakfast bar, perfect for casual dining. The spacious primary bedroom offers ample storage and its own private deck, providing a peaceful retreat. Unwind in the enchanting sunroom, complete with a cozy wood-burning fireplace, or take a dip in the luxurious indoor pool. This home is a true sanctuary, ready for its new owners—schedule your tour today!
Home Details
Home Type
- Single Family
Est. Annual Taxes
- $5,117
Year Built
- Built in 1979
Lot Details
- 9.14 Acre Lot
- Front Yard Sprinklers
- Property is zoned EFU, EFU
Parking
- Gravel Driveway
Home Design
- Chalet
- Slab Foundation
- Frame Construction
- Metal Roof
Interior Spaces
- 2,070 Sq Ft Home
- 2-Story Property
- Open Floorplan
- Vaulted Ceiling
- Skylights
- Wood Frame Window
- Family Room
- Dining Room
- Loft
- Sun or Florida Room
- Mountain Views
Kitchen
- Breakfast Bar
- Double Oven
- Cooktop
- Dishwasher
- Disposal
Flooring
- Wood
- Carpet
Bedrooms and Bathrooms
- 3 Bedrooms
- Primary Bedroom on Main
- Hydromassage or Jetted Bathtub
- Bathtub with Shower
- Bathtub Includes Tile Surround
Home Security
- Carbon Monoxide Detectors
- Fire and Smoke Detector
Eco-Friendly Details
- Solar Water Heater
Outdoor Features
- Indoor Pool
- Deck
- Enclosed patio or porch
Utilities
- Central Air
- Heating System Uses Wood
- Irrigation Water Rights
- Well
- Hot Water Circulator
- Water Purifier
- Water Softener
- Septic Tank
- Leach Field
Community Details
- No Home Owners Association
Listing and Financial Details
- Tax Lot 501
- Assessor Parcel Number 10616901
Map
Home Values in the Area
Average Home Value in this Area
Tax History
| Year | Tax Paid | Tax Assessment Tax Assessment Total Assessment is a certain percentage of the fair market value that is determined by local assessors to be the total taxable value of land and additions on the property. | Land | Improvement |
|---|---|---|---|---|
| 2024 | $5,363 | $435,024 | $214,644 | $220,380 |
| 2023 | $5,117 | $422,356 | $208,386 | $213,970 |
| 2022 | $5,000 | $422,356 | $208,386 | $213,970 |
| 2021 | $4,882 | $410,057 | $202,317 | $207,740 |
| 2020 | $4,768 | $398,120 | $196,420 | $201,700 |
| 2019 | $4,659 | $375,275 | $185,125 | $190,150 |
| 2018 | $4,420 | $358,038 | $173,418 | $184,620 |
| 2017 | $4,354 | $358,038 | $173,418 | $184,620 |
| 2016 | $4,254 | $335,494 | $161,464 | $174,030 |
| 2015 | $2,375 | $190,138 | $16,108 | $174,030 |
| 2014 | $2,316 | $179,465 | $15,415 | $164,050 |
Property History
| Date | Event | Price | Change | Sq Ft Price |
|---|---|---|---|---|
| 02/20/2025 02/20/25 | Pending | -- | -- | -- |
| 12/11/2024 12/11/24 | Price Changed | $599,000 | -7.8% | $289 / Sq Ft |
| 11/19/2024 11/19/24 | For Sale | $649,900 | 0.0% | $314 / Sq Ft |
| 10/14/2024 10/14/24 | Pending | -- | -- | -- |
| 10/12/2024 10/12/24 | For Sale | $649,900 | -- | $314 / Sq Ft |
Deed History
| Date | Type | Sale Price | Title Company |
|---|---|---|---|
| Warranty Deed | $400,000 | Amerititle | |
| Warranty Deed | $505,000 | First American Title |
Mortgage History
| Date | Status | Loan Amount | Loan Type |
|---|---|---|---|
| Open | $131,100 | Credit Line Revolving | |
| Open | $266,750 | New Conventional | |
| Closed | $218,000 | Purchase Money Mortgage | |
| Previous Owner | $225,000 | Seller Take Back |
Similar Homes in Jacksonville, OR
Source: Southern Oregon MLS
MLS Number: 220191311
APN: 10616901
- 10250 Sterling Creek Rd
- 171 Yale Creek Rd
- 1584 Yale Creek Rd
- 7537 Sterling Creek Rd
- 2389 Upper Applegate Rd
- 7935 Upper Applegate Rd
- 7813 Upper Applegate Rd
- 1550 Upper Applegate Rd
- 379 Squirrel Ln
- 7499 Highway 238
- 0 Yale Cr Rd Unit 220173653
- 0 Yale Cr Rd Unit 23225019
- 300 Dunlap Rd
- 8264 Highway 238
- 8720 Oregon 238
- 6918 Griffin Ln
- 9659 Dunlap Rd
- 11501 Upper Applegate Rd
- 1018 Coleman Hills Dr Unit 6
- 785 Forest Creek Rd

