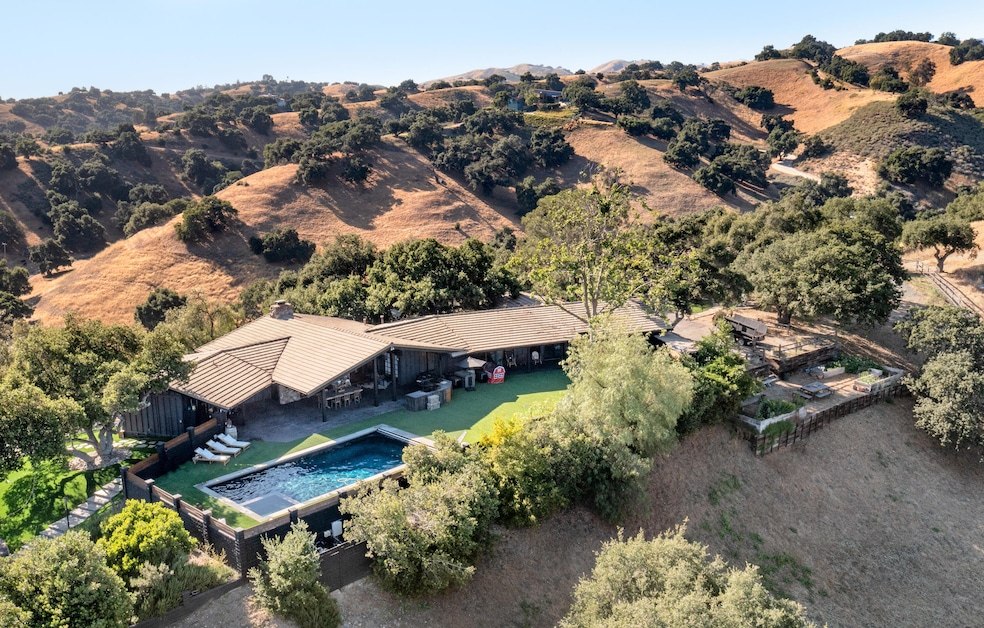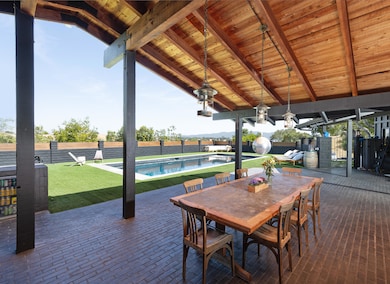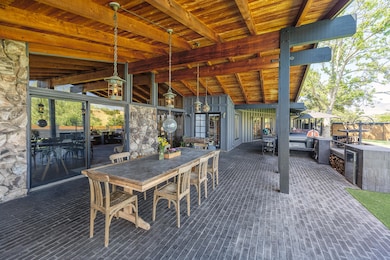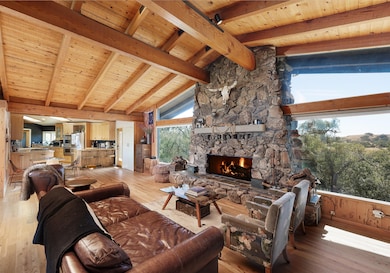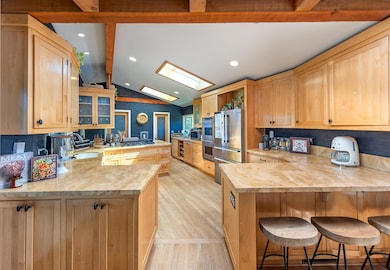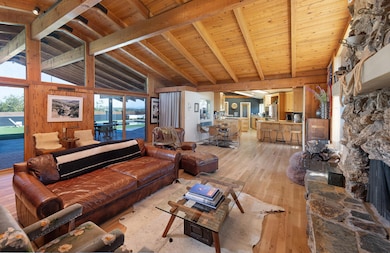
4001 Long Valley Rd Santa Ynez, CA 93460
Estimated payment $36,031/month
Highlights
- Accessory Dwelling Unit (ADU)
- Outdoor Pool
- Panoramic View
- Santa Ynez Elementary School Rated A-
- RV Access or Parking
- 18.56 Acre Lot
About This Home
Stunning Woodstock Ranch Compound (4 bldgs) offers a lovely, timeless 3 bd, 2 ba, Montana-style ranch house. Open floor plan with high wooden beamed ceilings, bold rock fireplace & views from every window lends itself to an intimate lifestyle while welcoming family & friends. Large, gorgeous outdoor patio offers indoor/outdoor living at it's finest, with built in barbecue and a true swimming pool, complete with music and lighting.
The private grounds lead to a romantic 1 bd 1 ba Bunkhouse, complete with it's own porches, yard and viewing areas.
A beautiful stand alone large Studio streams with light, high vaulted ceilings, complete with bathroom, porches, decks, offering unlimited possibilities and welcomes creativity in all forms.
2 car garage, currently being used as a gym, with separate office, allowing additional work space. 4 separate buildings, this home and property has so much to offer.
18+ acres of gorgeous land that has been redesigned with roads that ramble to many different areas that allow for hiking, riding, picnic areas, games, exploration and fun. It is completely fenced. The quiet sounds of nature, the embrace of sunrise, sunset, the stars, the amazing oak trees and this incredible space is truly a treasure, and the fantasy, that can be your reality, in the SYV.
Home Details
Home Type
- Single Family
Est. Annual Taxes
- $17,112
Year Built
- Built in 1980
Lot Details
- 18.56 Acre Lot
- Rural Setting
- Gated Home
- Back Yard Fenced
- Artificial Turf
- Lot Sloped Down
- Irrigation
- Hilly Lot
- Mountainous Lot
- Property is in good condition
Parking
- 2 Car Detached Garage
- 10 Open Parking Spaces
- RV Access or Parking
Property Views
- Panoramic
- Peek-A-Boo
- Mountain
Home Design
- Ranch Style House
- Ranch Property
- Brick Exterior Construction
- Raised Foundation
- Concrete Roof
- Wood Siding
- Stucco
Interior Spaces
- 2,529 Sq Ft Home
- Sound System
- Cathedral Ceiling
- Double Pane Windows
- Great Room
- Living Room with Fireplace
- Dining Area
- Fire and Smoke Detector
Kitchen
- Breakfast Bar
- Built-In Electric Oven
- Built-In Gas Range
- Dishwasher
Flooring
- Wood
- Stone
- Concrete
Bedrooms and Bathrooms
- 3 Bedrooms
- Remodeled Bathroom
- Maid or Guest Quarters
- 2 Full Bathrooms
Laundry
- Laundry Room
- Dryer
- Washer
Outdoor Features
- Outdoor Pool
- Deck
- Covered patio or porch
- Built-In Barbecue
Location
- Property is near a park
- Property near a hospital
- Property is near schools
- Property is near shops
Utilities
- Central Air
- Heating Available
- Shared Well
- Septic System
Additional Features
- Doors are 32 inches wide or more
- Accessory Dwelling Unit (ADU)
Listing and Financial Details
- Exclusions: Other, Chandelier
- Assessor Parcel Number 135-290-025
Community Details
Overview
- No Home Owners Association
- Woodstock Ranch Community
Amenities
- Restaurant
Map
Home Values in the Area
Average Home Value in this Area
Tax History
| Year | Tax Paid | Tax Assessment Tax Assessment Total Assessment is a certain percentage of the fair market value that is determined by local assessors to be the total taxable value of land and additions on the property. | Land | Improvement |
|---|---|---|---|---|
| 2023 | $17,112 | $1,575,688 | $656,986 | $918,702 |
| 2022 | $16,500 | $1,544,793 | $644,104 | $900,689 |
| 2021 | $15,713 | $1,470,504 | $631,475 | $839,029 |
| 2020 | $14,917 | $1,400,000 | $625,000 | $775,000 |
| 2019 | $13,027 | $1,223,981 | $562,145 | $661,836 |
| 2018 | $12,780 | $1,199,982 | $551,123 | $648,859 |
| 2017 | $12,554 | $1,176,454 | $540,317 | $636,137 |
| 2016 | $12,149 | $1,153,387 | $529,723 | $623,664 |
| 2014 | $11,732 | $1,113,810 | $511,547 | $602,263 |
Property History
| Date | Event | Price | Change | Sq Ft Price |
|---|---|---|---|---|
| 06/10/2024 06/10/24 | For Sale | $6,200,000 | +342.9% | $2,452 / Sq Ft |
| 09/25/2019 09/25/19 | Sold | $1,400,000 | -53.0% | $554 / Sq Ft |
| 08/26/2019 08/26/19 | Pending | -- | -- | -- |
| 09/28/2017 09/28/17 | For Sale | $2,979,000 | -- | $1,178 / Sq Ft |
Deed History
| Date | Type | Sale Price | Title Company |
|---|---|---|---|
| Grant Deed | $1,400,000 | First American Title Co | |
| Interfamily Deed Transfer | -- | -- | |
| Grant Deed | $762,500 | First American Title Co |
Mortgage History
| Date | Status | Loan Amount | Loan Type |
|---|---|---|---|
| Open | $1,120,000 | New Conventional | |
| Previous Owner | $227,150 | No Value Available |
Similar Homes in Santa Ynez, CA
Source: Santa Barbara Multiple Listing Service
MLS Number: 24-1896
APN: 135-290-025
- 3951 Tims Rd
- 3951 Tim's Rd
- 3710 Woodstock Rd
- 3776 Live Oak Rd
- 4086 E Oak Trail Rd
- 3660 Woodstock Rd
- 0 Long Valley Rd Unit V1-29084
- 0 Long Valley Rd Unit SY 25000613
- 0 Long Valley Rd Unit 25-1307
- 3550 Live Oak Rd
- 3650 E Oak Trail Rd
- 3275 Long Valley Rd
- 0 Buck Canyon Rd Unit 25-959
- 0 Buck Canyon Rd Unit 25000384
- 3170 Avenida Caballo
- 2610 Roundup Rd
- 2651 Long Canyon Rd
