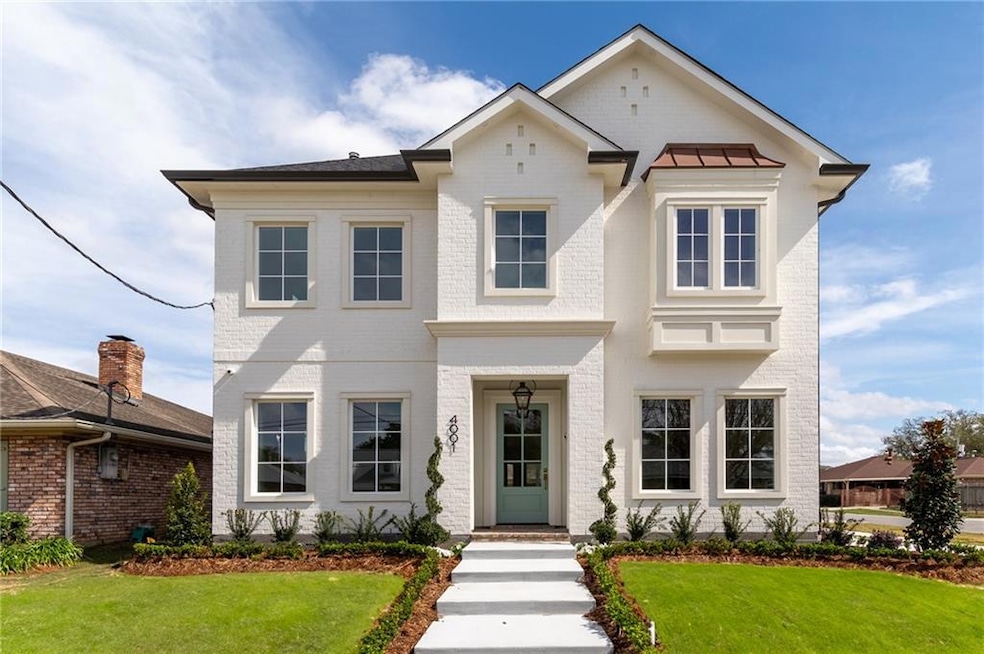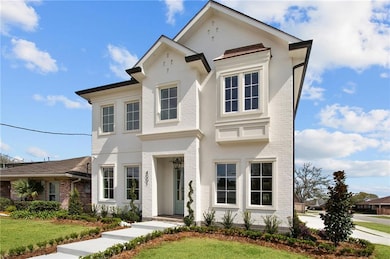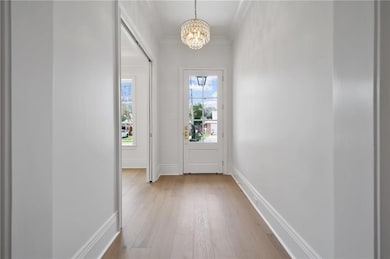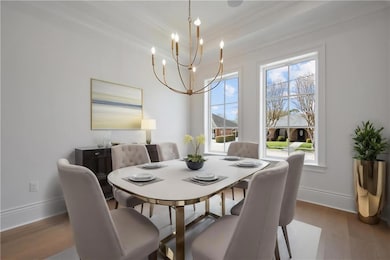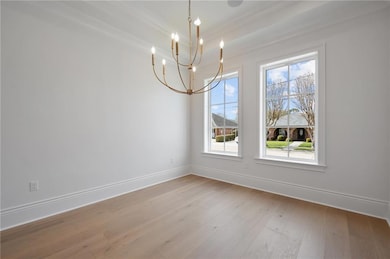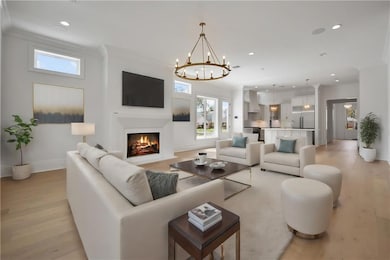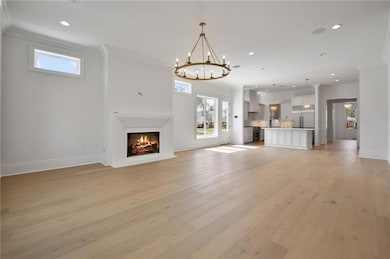
4001 Metairie Ct Metairie, LA 70002
Whitney-Cecile NeighborhoodEstimated payment $7,199/month
Highlights
- New Construction
- Traditional Architecture
- Attic
- Metairie Academy For Advanced Studies Rated A-
- Outdoor Kitchen
- Stone Countertops
About This Home
Welcome to a masterpiece of luxury living, meticulously crafted by the award-winning builder RMC Construction. This stunning custom home, nestled on the prestigious last block of Metairie Court, redefines elegance and comfort with designer finishes throughout and no expense spared.
Key Features:
Flexible Floorplan: Designed to accommodate a variety of lifestyles, this residence boasts a primary bedroom suite conveniently located on the main floor, ensuring privacy and ease. Upstairs, discover three spacious bedrooms along with a versatile den area, perfect for a home office or playroom, complete with a built-in desk for added functionality.
Gourmet Kitchen: The heart of this home is a chef’s dream kitchen featuring a full suite of Thermador appliances. Experience the convenience of a butler’s pantry, equipped with wine storage, an ice maker, and a built-in coffee maker, making it effortless to entertain guests or enjoy quiet family meals.
Outdoor Entertaining: Step outside to your personal oasis, complete with an outdoor kitchen, perfect for alfresco dining and summer gatherings. This seamless indoor-outdoor living space allows you to bask in the beauty of the surrounding environment.
Unmatched Storage: Every inch of this home has been thoughtfully designed to provide ample storage, ensuring a clutter-free living experience.
Security & Peace of Mind: Enjoy peace of mind with a state-of-the-art security system, providing a safe haven for you and your loved ones.
Prime Location: Enjoy easy access to the levee and Bonnabel boat launch, perfect for outdoor enthusiasts. This prime location offers unparalleled convenience to all the amenities Metairie has to offer, from dining and shopping to parks and recreation.
This extraordinary new construction home is a rare find, combining luxury, functionality, and a prime location in one magnificent package. Don’t miss your chance to own a piece of elegance in Metairie—schedule your private showing today! Flood Zone X.
Home Details
Home Type
- Single Family
Est. Annual Taxes
- $1,464
Year Built
- Built in 2024 | New Construction
Lot Details
- 5,998 Sq Ft Lot
- Lot Dimensions are 52x120
- Rectangular Lot
Home Design
- Traditional Architecture
- Slab Foundation
- Shingle Roof
- HardiePlank Type
- Stucco
Interior Spaces
- 3,195 Sq Ft Home
- Property has 2 Levels
- Ceiling Fan
- Gas Fireplace
- Closed Circuit Camera
- Attic
Kitchen
- Butlers Pantry
- Oven
- Range
- Microwave
- Ice Maker
- Dishwasher
- Wine Cooler
- Stainless Steel Appliances
- Stone Countertops
Bedrooms and Bathrooms
- 4 Bedrooms
Parking
- 3 Car Garage
- Carport
- Garage Door Opener
- Off-Street Parking
Outdoor Features
- Brick Porch or Patio
- Outdoor Kitchen
Location
- City Lot
Utilities
- Two cooling system units
- Central Heating and Cooling System
Community Details
- Built by RMC Const.
Listing and Financial Details
- Home warranty included in the sale of the property
- Assessor Parcel Number 0820036128
Map
Home Values in the Area
Average Home Value in this Area
Tax History
| Year | Tax Paid | Tax Assessment Tax Assessment Total Assessment is a certain percentage of the fair market value that is determined by local assessors to be the total taxable value of land and additions on the property. | Land | Improvement |
|---|---|---|---|---|
| 2024 | $1,464 | $35,630 | $35,630 | $0 |
| 2023 | $4,687 | $35,630 | $35,630 | $0 |
| 2022 | $2,669 | $20,830 | $7,350 | $13,480 |
| 2021 | $2,479 | $20,830 | $7,350 | $13,480 |
| 2020 | $2,461 | $20,830 | $7,350 | $13,480 |
| 2019 | $2,530 | $20,830 | $7,350 | $13,480 |
| 2018 | $1,512 | $20,830 | $7,350 | $13,480 |
| 2017 | $2,362 | $20,830 | $7,350 | $13,480 |
| 2016 | $2,316 | $20,830 | $7,350 | $13,480 |
| 2015 | $1,499 | $20,830 | $7,350 | $13,480 |
| 2014 | $1,499 | $20,830 | $7,350 | $13,480 |
Property History
| Date | Event | Price | Change | Sq Ft Price |
|---|---|---|---|---|
| 03/07/2025 03/07/25 | Price Changed | $1,268,000 | -0.1% | $397 / Sq Ft |
| 10/01/2024 10/01/24 | For Sale | $1,269,000 | +238.4% | $397 / Sq Ft |
| 06/24/2022 06/24/22 | Sold | -- | -- | -- |
| 06/04/2022 06/04/22 | For Sale | $375,000 | -- | $150 / Sq Ft |
Deed History
| Date | Type | Sale Price | Title Company |
|---|---|---|---|
| Bargain Sale Deed | $385,000 | -- | |
| Bargain Sale Deed | $375,000 | Stewart Title Guaranty Company |
Similar Homes in Metairie, LA
Source: ROAM MLS
MLS Number: 2470084
APN: 0820036128
