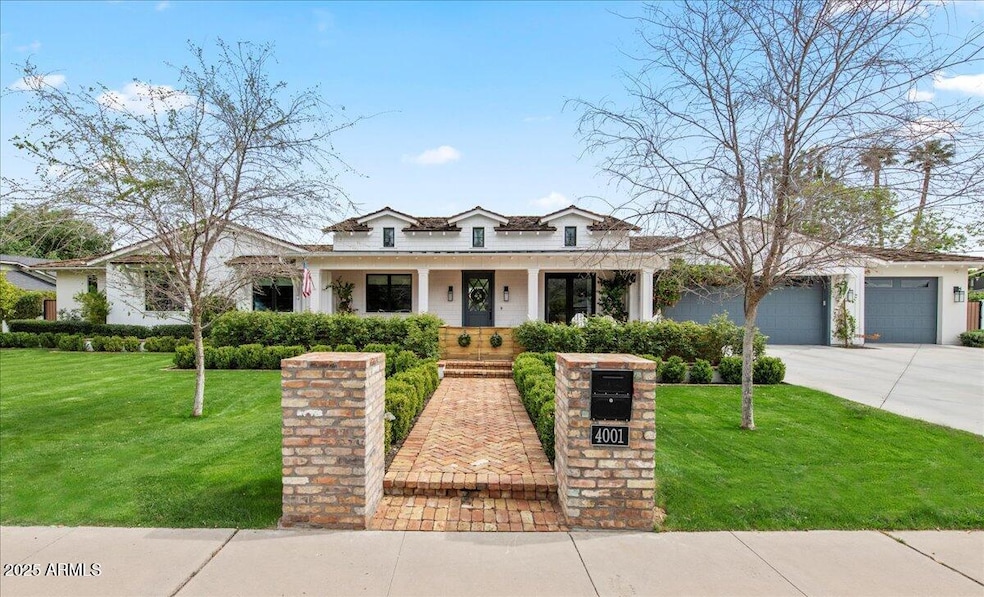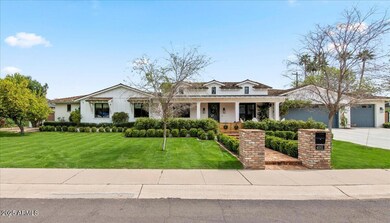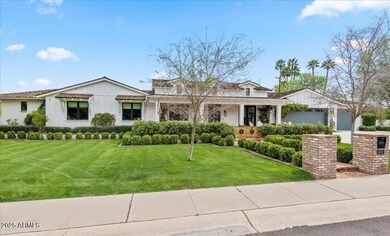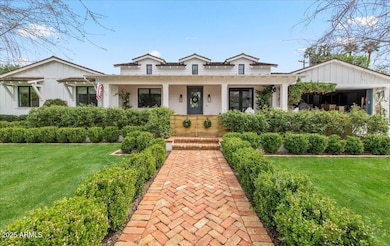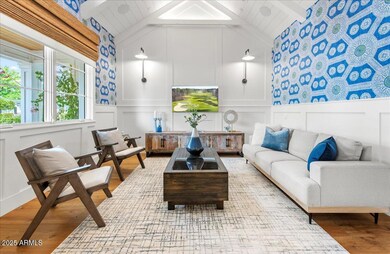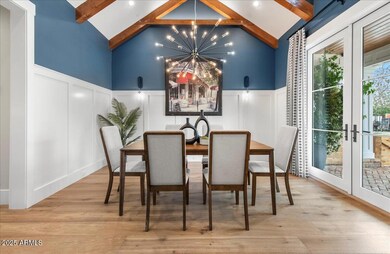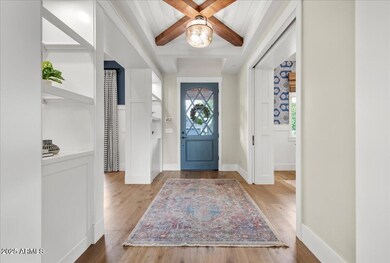
4001 N 65th Place Scottsdale, AZ 85251
Indian Bend NeighborhoodEstimated payment $24,201/month
Total Views
49
4
Beds
2
Baths
3,873
Sq Ft
$1,083
Price per Sq Ft
Highlights
- Private Pool
- 0.39 Acre Lot
- 1 Fireplace
- Hopi Elementary School Rated A
- Wood Flooring
- No HOA
About This Home
This home is located at 4001 N 65th Place, Scottsdale, AZ 85251 and is currently priced at $4,195,000, approximately $1,083 per square foot. This property was built in 2020. 4001 N 65th Place is a home located in Maricopa County with nearby schools including Hopi Elementary School, Ingleside Middle School, and Arcadia High School.
Home Details
Home Type
- Single Family
Est. Annual Taxes
- $9,449
Year Built
- Built in 2020
Lot Details
- 0.39 Acre Lot
- Block Wall Fence
- Front and Back Yard Sprinklers
- Grass Covered Lot
Parking
- 2 Car Garage
Home Design
- Brick Exterior Construction
- Composition Roof
- Block Exterior
Interior Spaces
- 3,873 Sq Ft Home
- 1-Story Property
- Ceiling height of 9 feet or more
- 1 Fireplace
- Security System Owned
- Eat-In Kitchen
- Washer and Dryer Hookup
Flooring
- Wood
- Tile
Bedrooms and Bathrooms
- 4 Bedrooms
- 2 Bathrooms
- Dual Vanity Sinks in Primary Bathroom
Pool
- Private Pool
Schools
- Hopi Elementary School
- Ingleside Middle School
- Arcadia High School
Utilities
- Cooling Available
- Heating System Uses Natural Gas
- Cable TV Available
Community Details
- No Home Owners Association
- Association fees include no fees
- Built by Allied
- Camelvista Lots 1 4, 17 36 Subdivision, Allied Floorplan
Listing and Financial Details
- Tax Lot 30
- Assessor Parcel Number 130-01-064
Map
Create a Home Valuation Report for This Property
The Home Valuation Report is an in-depth analysis detailing your home's value as well as a comparison with similar homes in the area
Home Values in the Area
Average Home Value in this Area
Tax History
| Year | Tax Paid | Tax Assessment Tax Assessment Total Assessment is a certain percentage of the fair market value that is determined by local assessors to be the total taxable value of land and additions on the property. | Land | Improvement |
|---|---|---|---|---|
| 2025 | $9,449 | $139,661 | -- | -- |
| 2024 | $9,340 | $133,011 | -- | -- |
| 2023 | $9,340 | $234,920 | $46,980 | $187,940 |
| 2022 | $8,862 | $173,130 | $34,620 | $138,510 |
| 2021 | $9,415 | $168,970 | $33,790 | $135,180 |
| 2020 | $5,416 | $75,630 | $15,120 | $60,510 |
| 2019 | $5,226 | $74,460 | $14,890 | $59,570 |
| 2018 | $4,461 | $66,170 | $13,230 | $52,940 |
| 2017 | $4,247 | $66,370 | $13,270 | $53,100 |
| 2016 | $4,153 | $56,900 | $11,380 | $45,520 |
| 2015 | $3,924 | $54,780 | $10,950 | $43,830 |
Source: Public Records
Property History
| Date | Event | Price | Change | Sq Ft Price |
|---|---|---|---|---|
| 04/01/2025 04/01/25 | For Sale | $4,195,000 | +351.1% | $1,083 / Sq Ft |
| 06/24/2019 06/24/19 | Sold | $930,000 | -4.1% | $409 / Sq Ft |
| 04/25/2019 04/25/19 | For Sale | $970,000 | -- | $426 / Sq Ft |
Source: Arizona Regional Multiple Listing Service (ARMLS)
Deed History
| Date | Type | Sale Price | Title Company |
|---|---|---|---|
| Warranty Deed | $930,000 | Landmark Ttl Assurance Agcy | |
| Interfamily Deed Transfer | -- | None Available | |
| Interfamily Deed Transfer | -- | Grand Canyon Title Agency In | |
| Warranty Deed | -- | Ati Title Agency | |
| Interfamily Deed Transfer | -- | -- |
Source: Public Records
Mortgage History
| Date | Status | Loan Amount | Loan Type |
|---|---|---|---|
| Previous Owner | $347,800 | New Conventional | |
| Previous Owner | $350,000 | New Conventional | |
| Previous Owner | $50,000 | Unknown | |
| Previous Owner | $260,000 | Purchase Money Mortgage | |
| Previous Owner | $100,000 | Credit Line Revolving | |
| Previous Owner | $70,000 | Credit Line Revolving | |
| Previous Owner | $10,000 | No Value Available |
Source: Public Records
Similar Homes in Scottsdale, AZ
Source: Arizona Regional Multiple Listing Service (ARMLS)
MLS Number: 6843860
APN: 130-01-064
Nearby Homes
- 4001 N 65th Place
- 6602 E Lafayette Blvd
- 6455 E Calle Del Media
- 3811 N 64th St
- 3801 N 64th St
- 6312 E Calle Del Paisano --
- 6302 E Lafayette Blvd
- 4210 N 63rd Place
- 6746 E Monterosa St
- 3519 N Pinto Ln
- 6803 E Main St Unit 1106
- 6803 E Main St Unit 2214
- 6803 E Main St Unit 3306
- 6803 E Main St Unit 2210
- 6803 E Main St Unit 1110
- 6850 E Main St Unit 4404
- 6850 E Main St Unit 4416
- 3501 N 64th St Unit 24
- 6347 E Indian School Rd
- 6644 E Exeter Blvd
