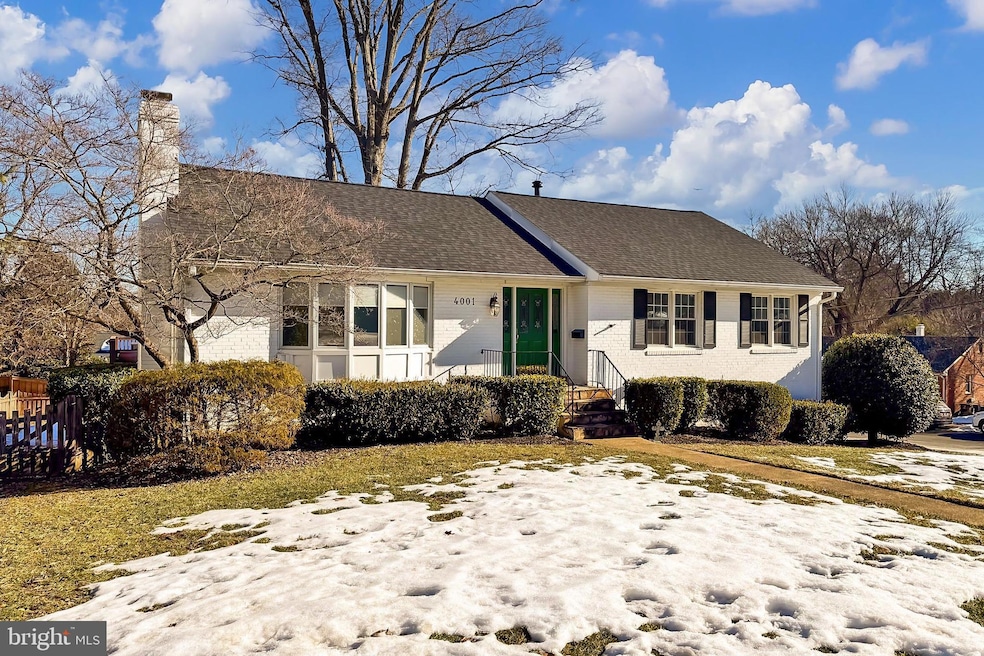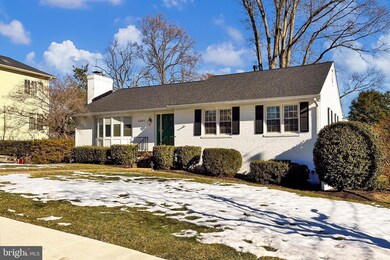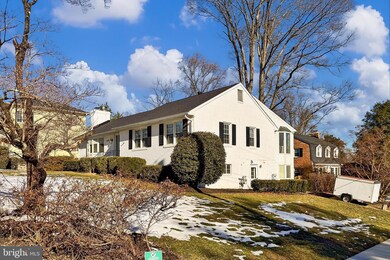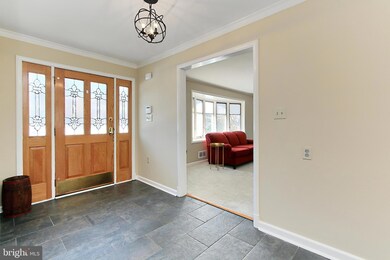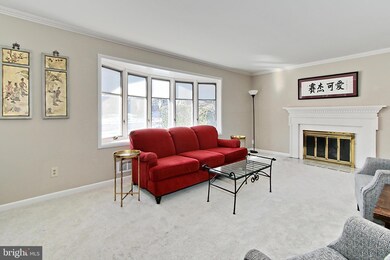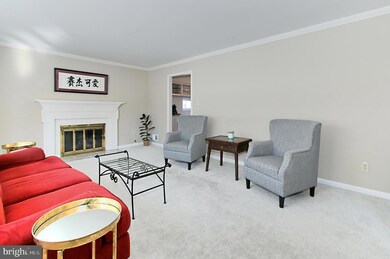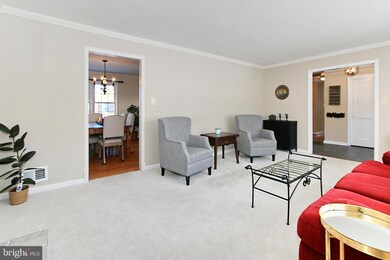
4001 N Woodstock St Arlington, VA 22207
Golf Club Manor NeighborhoodHighlights
- Eat-In Gourmet Kitchen
- Open Floorplan
- Recreation Room
- Jamestown Elementary School Rated A
- Deck
- Cathedral Ceiling
About This Home
As of March 2025This expansive rambler, featuring a stunning 2-lvl addition, offers nearly 4,000 square feet of living space on a spacious corner lot, located in the highly desirable Golf Club Manor neighborhood of North Arlington. The beveled leaded glass front door welcomes you into a large entry foyer w/slate tile flooring. The inviting living room is adorned w/plush neut carpeting, a 5-panel bay window, & a cozy gas masonry fireplace. Gleaming HW floors flow thruout the remainder of the main lvl. The formal dining rm boasts a wall of built-in cabinets & shelves. The beautifully renovated kitchen is a chef’s dream, featuring 42-inch white shaker-style cabinets, granite countertops, a stunning tile backsplash, a pantry & pull-out shelves. The kit also includes an extendable island w/deep drawers for pots & pans, along w/a large skylight that floods the space w/natural light. For evening illumination, recessed lighting & a lighted ceil fan are thoughtfully placed. High-end stainless appls incl a 6-burner Thermador gas range, GE Profile wall & microwave ovens, a one-year-old dishwasher & a S-by-S refrigerator. A built-in coffee/wine bar w/a small fridge completes this perfect cooking space. The kit opens to a bright breakfast rm w/a vaulted ceiling, & a breakfast bar. From here, step out onto the large private sundeck. The adjacent family rm, also featuring vaulted ceilings & built-in shelves, offers an expansive space for relaxation. Large windows in both the brkfast & family rooms allow for an abundance of nat light, highlighted by a floor-to-ceiling window w/a half-round Palladian window above, set in a cozy nook w/a cath beamed ceiling. Recessed lighting, ceil fans & ample space complete this inviting area. The dual-access primary BR offers cathedral ceilings, a ceil fan, & 2 closets. The renovated en-suite BA features a vessel sink vanity, glass tile backsplash, & a ceramic tile shower w/pebble flooring. The main lvl also includes 2 additional spacious BRs as well as an updtd hall BA w/a dual sink vanity. The lower lvl offers a large open rec room w/neut carpeting, a 2nd gas FP w/an air blower & a fantastic newly updtd wireless projection system (less than a year old) w/a retractable screen & built-in speakers. Addtnl features incl track lighting, a chalkboard wall, B/I cabinets & shelving. The LL also includes a versatile 4th bedroom/guest suite/exercise room w/a bay window, recessed lighting, an office nook, & a slider leading to the backyard. Adjacent to this space is a sizable glass-block encl shower, a jetted soaking tub & a sep water closet w/vanity. An addtnl slider opens to a small patio w/privacy fencing, perfect for a future hot tub. From here you have access to the fenced back & side yards, ready for your pets. This home maximizes every inch of space for extra storage, w/built-in cabs & shelving thruout. 3 separate storage rooms w/sturdy B/I shelving, pull-down stairs to a partially floored attic, & a laundry/utility room w/a large cedar closet for off-season clothes provide ample space for your belongings. A side door offers easy access from the driveway. Additional features incl a 5-year-old roof & kitchen skylight, a Carrier gas HVAC system (less than 10 years old) w/a blower system replaced in 2022, serving both the original portion of the home & part of the addtn. The addition is also served by a heat pump & both systems efficiently service the primary BR. There is also an electronic air filter, humidifier & a utility sink. Located within the top-rated Jamestown/Williamsburg/Yorktown school pyramid, this home is ideally situated just 2 lights & under 5 min to DC via Chain Bridge, as well as the Capital Crescent Trail for walking & biking. It’s also less than a mile from the Washington Golf & Country Club, Marymount University, & Glebe Road Park. A prime location w/an easy commute to Tysons, Ballston & elsewhere plus easy access to shops, dining, & major commuter routes. Welcome home!
Home Details
Home Type
- Single Family
Est. Annual Taxes
- $13,272
Year Built
- Built in 1955
Lot Details
- 10,473 Sq Ft Lot
- Wood Fence
- Back Yard Fenced
- Landscaped
- Corner Lot
- Level Lot
- Property is in very good condition
- Property is zoned R-10
Home Design
- Rambler Architecture
- Brick Exterior Construction
- Block Foundation
- Shingle Roof
- Composition Roof
- Vinyl Siding
Interior Spaces
- Property has 2 Levels
- Open Floorplan
- Sound System
- Built-In Features
- Chair Railings
- Crown Molding
- Wainscoting
- Beamed Ceilings
- Cathedral Ceiling
- Ceiling Fan
- Skylights
- Recessed Lighting
- 2 Fireplaces
- Fireplace Mantel
- Gas Fireplace
- Double Pane Windows
- Vinyl Clad Windows
- Insulated Windows
- Window Treatments
- Palladian Windows
- Bay Window
- Sliding Doors
- Entrance Foyer
- Family Room Off Kitchen
- Living Room
- Formal Dining Room
- Recreation Room
- Storage Room
- Utility Room
- Garden Views
- Attic
Kitchen
- Eat-In Gourmet Kitchen
- Breakfast Room
- Built-In Double Oven
- Gas Oven or Range
- Six Burner Stove
- Range Hood
- Microwave
- Extra Refrigerator or Freezer
- Ice Maker
- Dishwasher
- Stainless Steel Appliances
- Kitchen Island
- Upgraded Countertops
- Disposal
Flooring
- Wood
- Carpet
- Ceramic Tile
Bedrooms and Bathrooms
- En-Suite Primary Bedroom
- En-Suite Bathroom
- Cedar Closet
- Hydromassage or Jetted Bathtub
- Bathtub with Shower
- Walk-in Shower
Laundry
- Laundry Room
- Front Loading Dryer
- Front Loading Washer
Finished Basement
- Basement Fills Entire Space Under The House
- Connecting Stairway
- Rear and Side Entry
Home Security
- Storm Doors
- Flood Lights
Parking
- 1 Parking Space
- 1 Driveway Space
- Off-Street Parking
Outdoor Features
- Deck
- Patio
- Exterior Lighting
- Shed
Schools
- Jamestown Elementary School
- Williamsburg Middle School
- Yorktown High School
Utilities
- Forced Air Zoned Heating and Cooling System
- Humidifier
- Air Source Heat Pump
- Vented Exhaust Fan
- Programmable Thermostat
- 200+ Amp Service
- Natural Gas Water Heater
Additional Features
- More Than Two Accessible Exits
- Energy-Efficient Windows
Community Details
- No Home Owners Association
- Golf Club Manor Subdivision
Listing and Financial Details
- Tax Lot 28
- Assessor Parcel Number 03-009-001
Map
Home Values in the Area
Average Home Value in this Area
Property History
| Date | Event | Price | Change | Sq Ft Price |
|---|---|---|---|---|
| 03/04/2025 03/04/25 | Sold | $1,450,000 | 0.0% | $448 / Sq Ft |
| 02/01/2025 02/01/25 | Pending | -- | -- | -- |
| 01/30/2025 01/30/25 | For Sale | $1,450,000 | +45.0% | $448 / Sq Ft |
| 08/31/2018 08/31/18 | Sold | $1,000,000 | -3.8% | $314 / Sq Ft |
| 08/01/2018 08/01/18 | Pending | -- | -- | -- |
| 07/20/2018 07/20/18 | For Sale | $1,039,000 | +3.9% | $326 / Sq Ft |
| 07/10/2018 07/10/18 | Off Market | $1,000,000 | -- | -- |
| 06/06/2018 06/06/18 | Price Changed | $1,039,000 | -3.7% | $326 / Sq Ft |
| 05/10/2018 05/10/18 | For Sale | $1,079,000 | -- | $339 / Sq Ft |
Tax History
| Year | Tax Paid | Tax Assessment Tax Assessment Total Assessment is a certain percentage of the fair market value that is determined by local assessors to be the total taxable value of land and additions on the property. | Land | Improvement |
|---|---|---|---|---|
| 2024 | $13,272 | $1,284,800 | $855,700 | $429,100 |
| 2023 | $12,302 | $1,194,400 | $835,700 | $358,700 |
| 2022 | $11,727 | $1,138,500 | $770,700 | $367,800 |
| 2021 | $10,992 | $1,067,200 | $711,400 | $355,800 |
| 2020 | $10,631 | $1,036,200 | $696,400 | $339,800 |
| 2019 | $10,432 | $1,016,800 | $685,000 | $331,800 |
| 2018 | $9,945 | $988,600 | $675,000 | $313,600 |
| 2017 | $9,191 | $913,600 | $600,000 | $313,600 |
| 2016 | $9,054 | $913,600 | $600,000 | $313,600 |
| 2015 | $8,730 | $876,500 | $570,000 | $306,500 |
| 2014 | $8,431 | $846,500 | $540,000 | $306,500 |
Mortgage History
| Date | Status | Loan Amount | Loan Type |
|---|---|---|---|
| Open | $1,087,500 | New Conventional | |
| Previous Owner | $200,000 | New Conventional | |
| Previous Owner | $417,000 | New Conventional | |
| Previous Owner | $625,500 | New Conventional | |
| Previous Owner | $666,000 | New Conventional | |
| Previous Owner | $512,000 | New Conventional | |
| Previous Owner | $400,000 | No Value Available |
Deed History
| Date | Type | Sale Price | Title Company |
|---|---|---|---|
| Deed | $1,450,000 | Commonwealth Land Title | |
| Deed | $1,000,000 | Central Title | |
| Deed | -- | None Available | |
| Warranty Deed | $832,500 | -- | |
| Deed | $640,000 | -- | |
| Deed | $650,000 | -- |
Similar Homes in the area
Source: Bright MLS
MLS Number: VAAR2052408
APN: 03-009-001
- 4755 40th St N
- 1709 Forest Ln
- 4508 41st St N
- 4018 N Chesterbrook Rd
- 3815 N Abingdon St
- 5922 Chesterbrook Rd
- 4416 41st St N
- 6013 Woodland Terrace
- 4608 37th St N
- 3612 N Glebe Rd
- 1740 Atoga Ave
- 4911 37th St N
- 1742 Atoga Ave
- 6018 Woodland Terrace
- 3722 N Wakefield St
- 1803 Dumbarton St
- 4622 N Dittmar Rd
- 6030 Woodland Terrace
- 1806 Dumbarton St
- 6100 Solitaire Way
