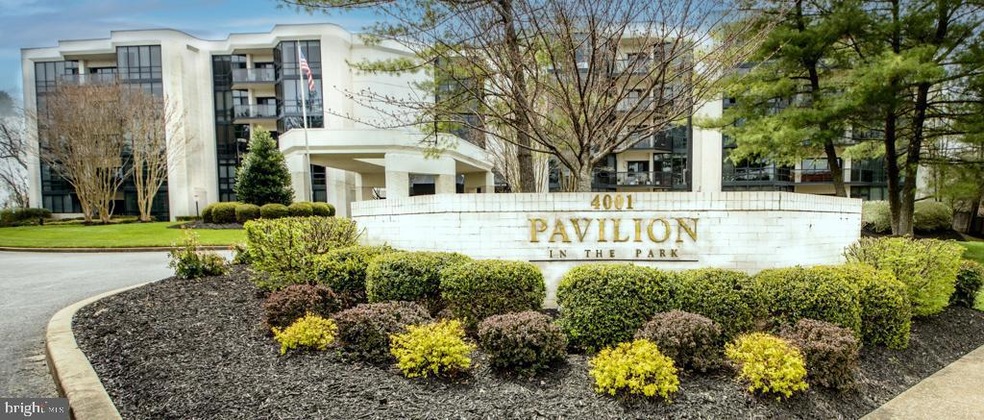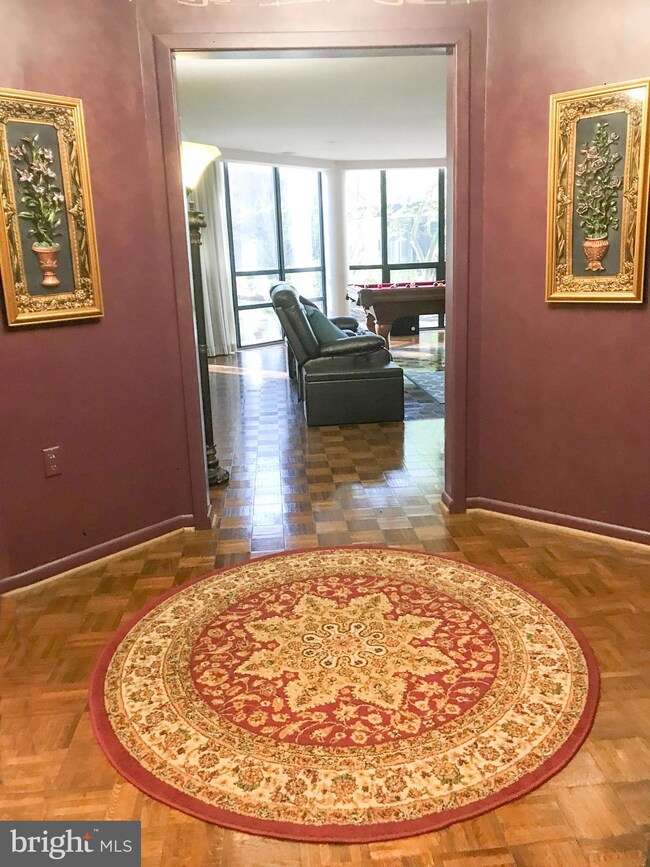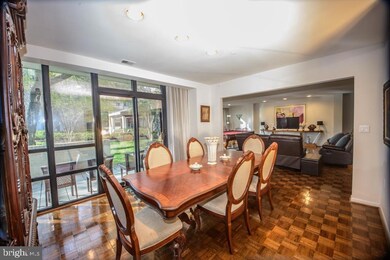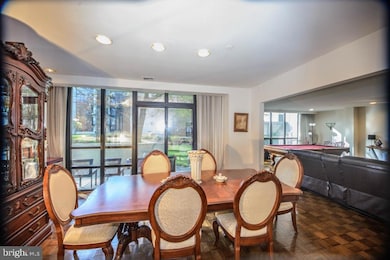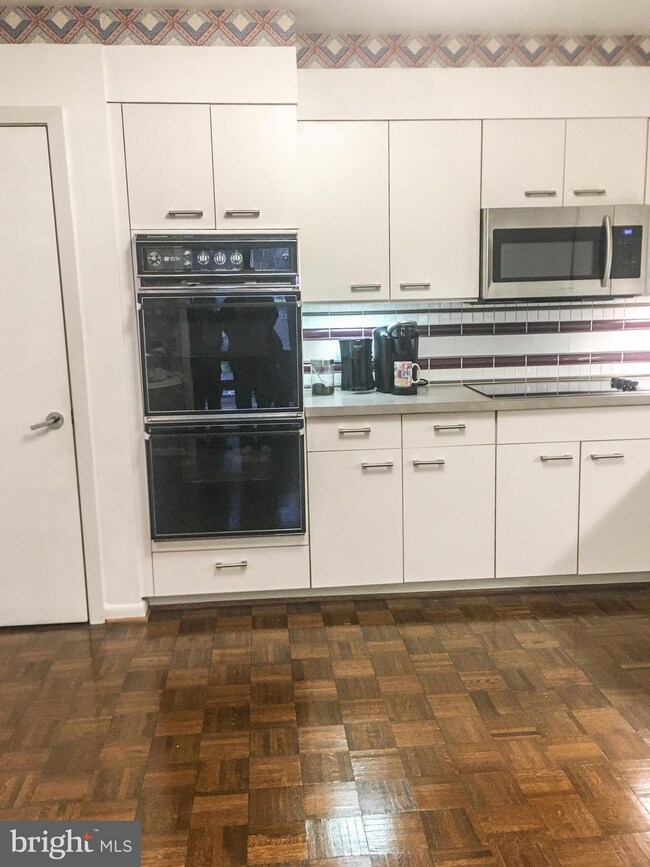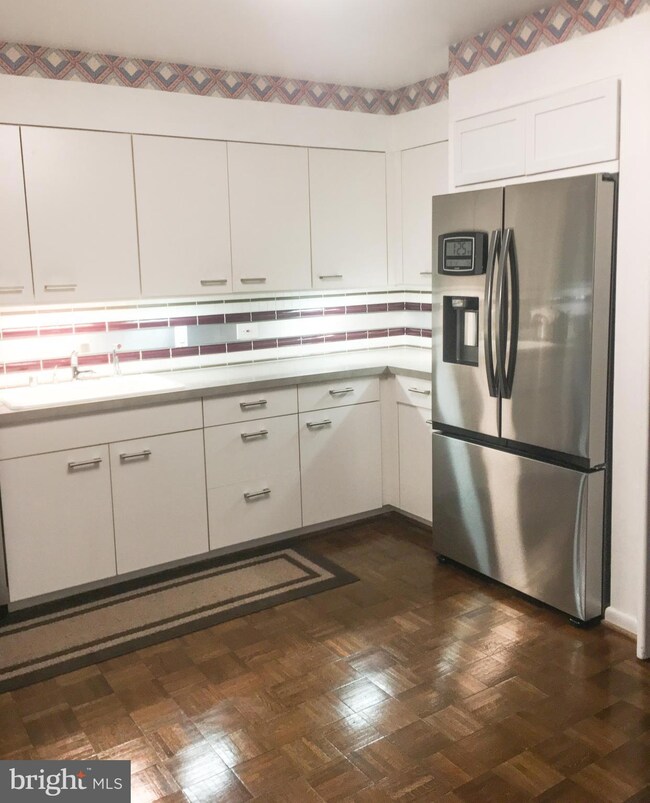
Pavilion in the Park 4001 Old Court Rd Unit 116 Pikesville, MD 21208
Highlights
- Doorman
- 24-Hour Security
- Traditional Floor Plan
- Fitness Center
- Contemporary Architecture
- Wood Flooring
About This Home
As of November 2024One of a kind first floor 2593 sq ft condo with 3 Bedrooms, 2-1/2 baths, formal dining room, spacious living room and office in the luxurious PAVILION IN THE PARK where PETS are allowed. Enjoy glass walls and parklike views of your very own private 1500 sq ft outside patio, lots of trees and flowers. Master bedroom has double walk-in closets, dressing area and bath w/ whirlpool tub & beautiful roll in shower. doorways are 36 wide - handicap accessible. Separate laundry room with utility-sink and new front load washer & dryer, private office, indoor & outdoor assigned parking, with adjoining 9x22 enclosed storage space. The full-service building features conveniences of a concierge, 24 hour security, receptionist, doorman, fitness center, library and meeting room. Also available for your use is the elegant glass gazebo Pavilion room.
Property Details
Home Type
- Condominium
Est. Annual Taxes
- $4,803
Year Built
- Built in 1988
HOA Fees
- $1,252 Monthly HOA Fees
Parking
- 1 Car Attached Garage
- Assigned Parking
Home Design
- Contemporary Architecture
- Brick Exterior Construction
Interior Spaces
- 2,593 Sq Ft Home
- Property has 1 Level
- Traditional Floor Plan
- Built-In Features
- Window Treatments
- Living Room
- Formal Dining Room
- Den
Kitchen
- Eat-In Kitchen
- Electric Oven or Range
- Built-In Microwave
- Dishwasher
- Disposal
Flooring
- Wood
- Carpet
Bedrooms and Bathrooms
- 3 Main Level Bedrooms
- En-Suite Primary Bedroom
- En-Suite Bathroom
- Walk-In Closet
- Soaking Tub
Laundry
- Laundry Room
- Front Loading Dryer
- Front Loading Washer
Home Security
Accessible Home Design
- Accessible Elevator Installed
- Halls are 36 inches wide or more
Outdoor Features
- Patio
Utilities
- Central Air
- Heat Pump System
- Electric Water Heater
Listing and Financial Details
- Assessor Parcel Number 04032100007614
Community Details
Overview
- Association fees include common area maintenance, custodial services maintenance, insurance, lawn maintenance, management, reserve funds, sewer, snow removal, trash, water
- Mid-Rise Condominium
- Pavilion In The Park Subdivision
Amenities
- Doorman
- Party Room
- Community Library
Recreation
Pet Policy
- Pets allowed on a case-by-case basis
Security
- 24-Hour Security
- Front Desk in Lobby
- Resident Manager or Management On Site
- Fire and Smoke Detector
Map
About Pavilion in the Park
Home Values in the Area
Average Home Value in this Area
Property History
| Date | Event | Price | Change | Sq Ft Price |
|---|---|---|---|---|
| 11/05/2024 11/05/24 | Sold | $425,000 | -5.6% | $164 / Sq Ft |
| 10/03/2024 10/03/24 | Pending | -- | -- | -- |
| 08/14/2024 08/14/24 | Price Changed | $450,000 | -3.2% | $174 / Sq Ft |
| 06/21/2024 06/21/24 | Price Changed | $465,000 | -4.3% | $179 / Sq Ft |
| 05/31/2024 05/31/24 | Price Changed | $485,900 | +0.2% | $187 / Sq Ft |
| 05/31/2024 05/31/24 | Price Changed | $485,000 | -2.6% | $187 / Sq Ft |
| 05/02/2024 05/02/24 | Price Changed | $498,000 | -5.1% | $192 / Sq Ft |
| 04/04/2024 04/04/24 | Price Changed | $525,000 | 0.0% | $202 / Sq Ft |
| 04/04/2024 04/04/24 | For Sale | $525,000 | +7.6% | $202 / Sq Ft |
| 03/26/2024 03/26/24 | Pending | -- | -- | -- |
| 11/01/2023 11/01/23 | For Sale | $488,000 | +62.7% | $188 / Sq Ft |
| 10/31/2017 10/31/17 | Sold | $300,000 | -9.1% | $116 / Sq Ft |
| 09/07/2017 09/07/17 | Pending | -- | -- | -- |
| 08/28/2017 08/28/17 | Price Changed | $329,900 | -5.7% | $127 / Sq Ft |
| 07/10/2017 07/10/17 | For Sale | $349,900 | -- | $135 / Sq Ft |
Tax History
| Year | Tax Paid | Tax Assessment Tax Assessment Total Assessment is a certain percentage of the fair market value that is determined by local assessors to be the total taxable value of land and additions on the property. | Land | Improvement |
|---|---|---|---|---|
| 2024 | $121 | $10,000 | $3,000 | $7,000 |
| 2023 | $61 | $10,000 | $3,000 | $7,000 |
| 2022 | $113 | $10,000 | $3,000 | $7,000 |
| 2021 | $120 | $10,000 | $3,000 | $7,000 |
| 2020 | $121 | $10,000 | $3,000 | $7,000 |
| 2019 | $121 | $10,000 | $3,000 | $7,000 |
| 2018 | $120 | $10,000 | $3,000 | $7,000 |
| 2017 | $120 | $10,000 | $0 | $0 |
| 2016 | $240 | $10,000 | $0 | $0 |
| 2015 | $240 | $10,000 | $0 | $0 |
| 2014 | $240 | $10,000 | $0 | $0 |
Mortgage History
| Date | Status | Loan Amount | Loan Type |
|---|---|---|---|
| Open | $382,500 | New Conventional | |
| Closed | $382,500 | New Conventional |
Deed History
| Date | Type | Sale Price | Title Company |
|---|---|---|---|
| Deed | $425,000 | Sage Title | |
| Deed | $425,000 | Sage Title |
Similar Homes in the area
Source: Bright MLS
MLS Number: MDBC2082110
APN: 03-2300000620
- 4001 Old Court Rd
- 4001 Old Court Rd Unit 215
- 1309 Greenbriar Cir
- 1620 Reisterstown Rd
- 1347 Sudvale Rd
- 1358 Sudvale Rd
- 1306 Saddleback Rd
- 1354 Sudvale Rd
- 16 Sudbrook Ln
- 18 Sudbrook Ln
- 26 Esperanza Ct
- 18 Waldron Ave
- 16 Waldron Ave
- 103 Sherwood Ave
- 124 Clarendon Ave
- 936 Olmstead Rd
- 901 Templecliff Rd
- 817 Templecliff Rd
- 130 Slade Ave Unit 319
- 130 Slade Ave Unit 201
