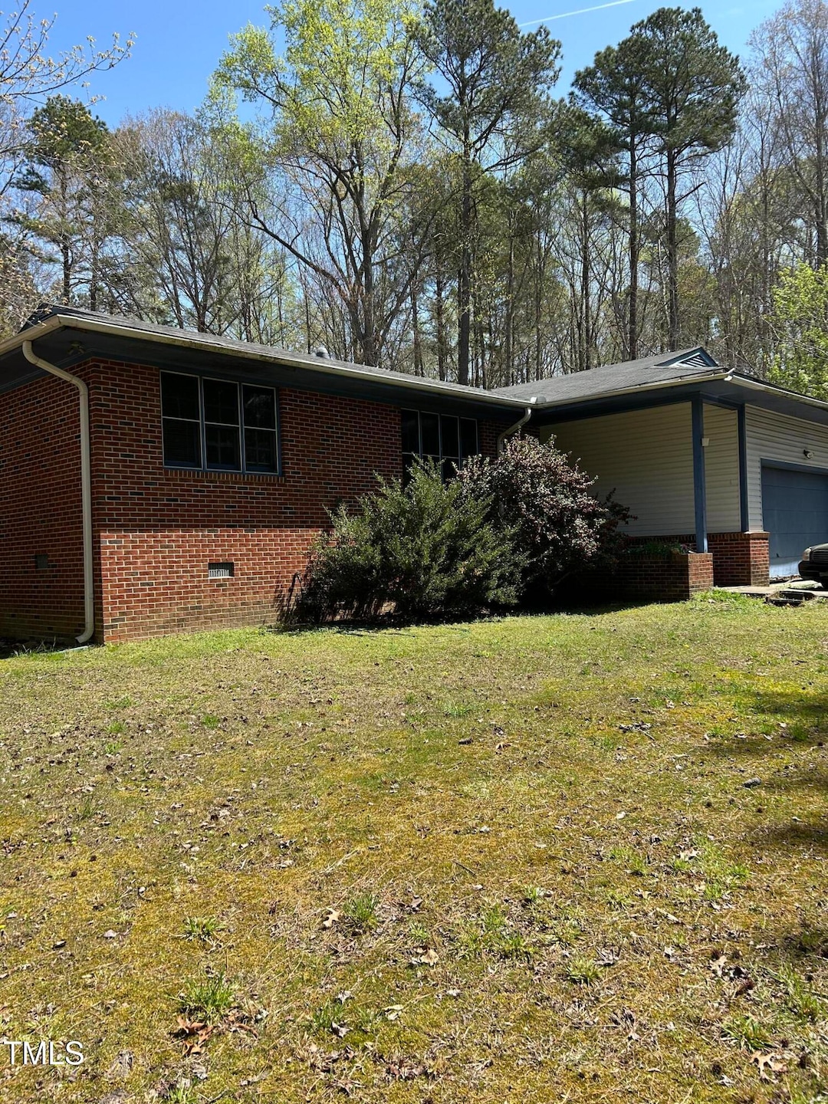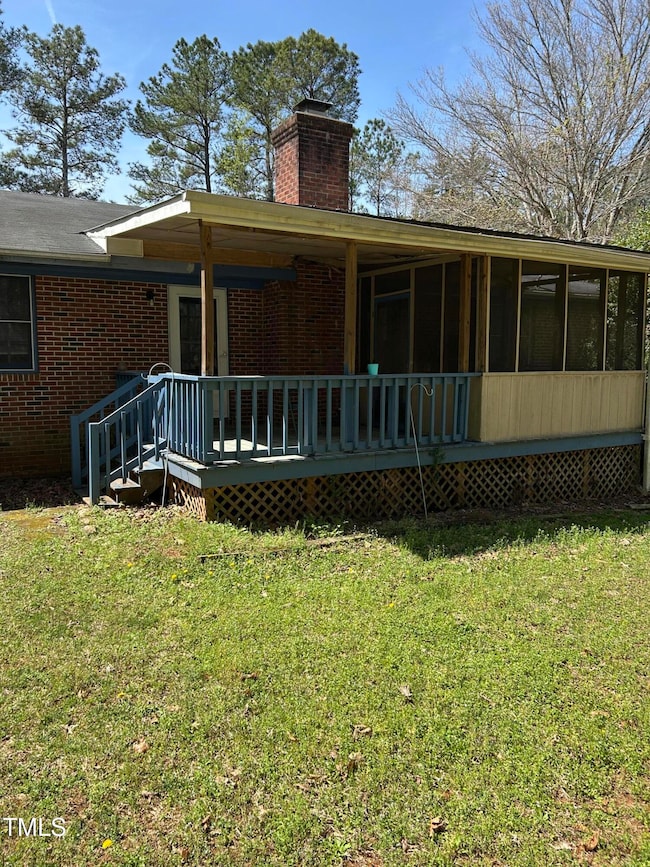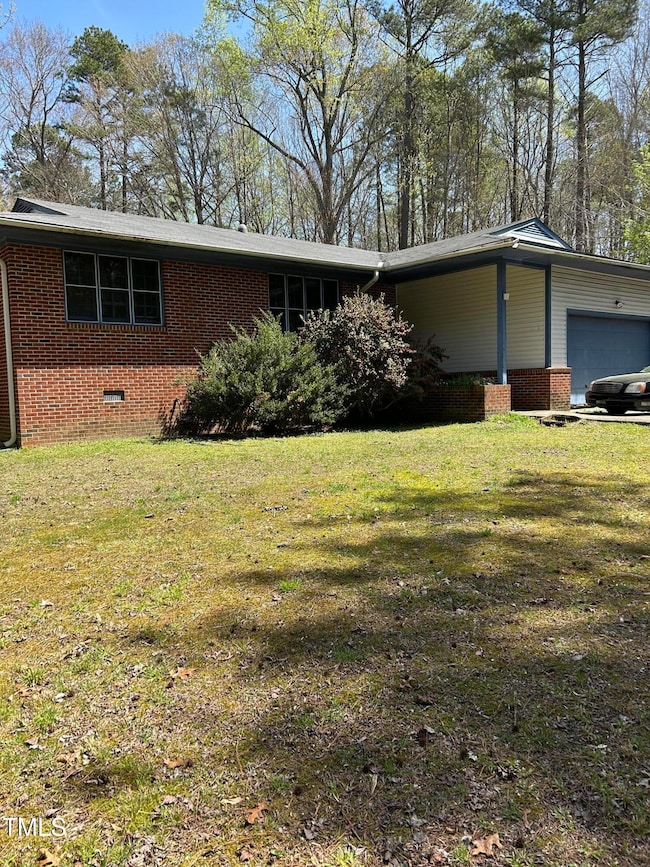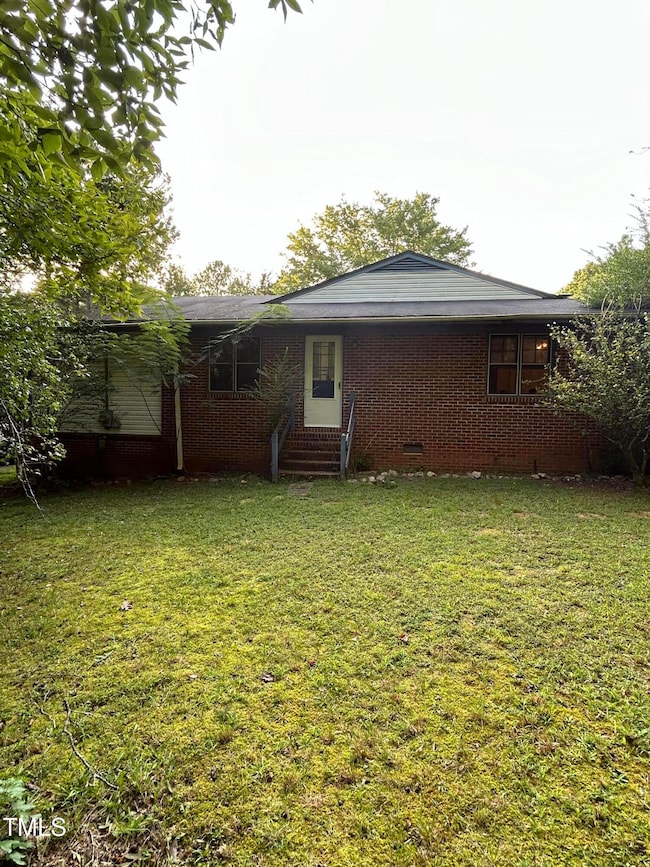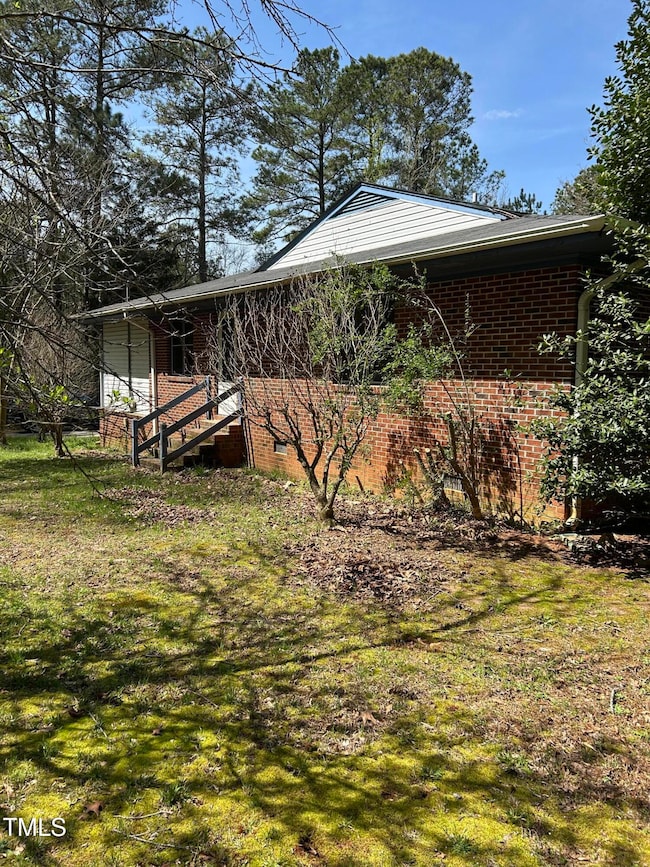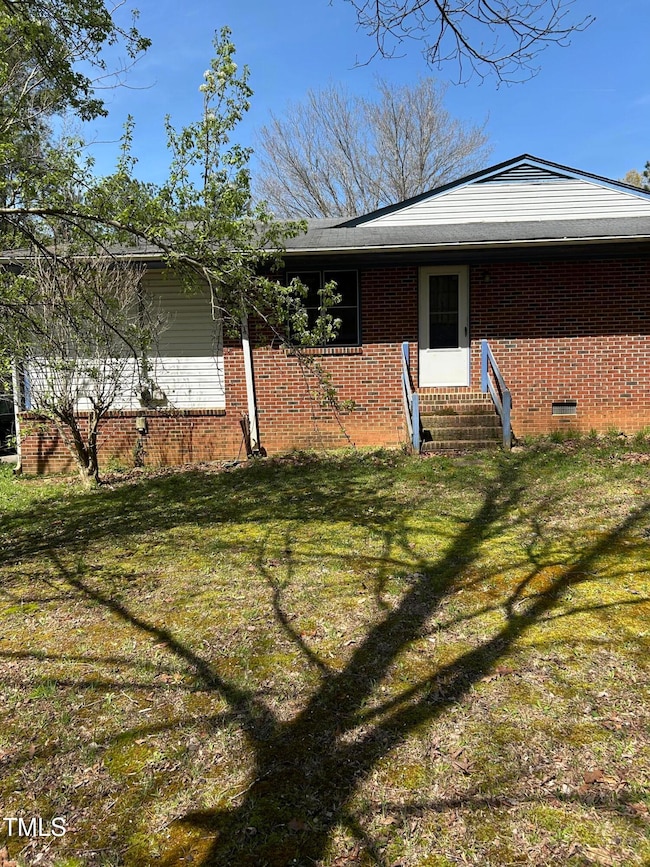
4001 W Antioch Dr Oxford, NC 27565
Estimated payment $1,743/month
Total Views
6,347
3
Beds
2
Baths
1,731
Sq Ft
$165
Price per Sq Ft
Highlights
- Popular Property
- 1 Fireplace
- 2 Car Attached Garage
- Wood Flooring
- No HOA
- Brick Veneer
About This Home
Discover the charm and unlimited potential in this expansive property offering a unique opportunity for residential development or investment. Situated on a generous 5.50 acre lot, this 3 bedroom, 2 bathroom gem offers a blend of rural tranquility, while remaining conveniently located near restaurants, shopping and major highways. This home is perfect for investors or first time buyers interested in bringing new life to this beauty.
Home Details
Home Type
- Single Family
Est. Annual Taxes
- $1,858
Year Built
- Built in 1980
Lot Details
- 5.5 Acre Lot
Parking
- 2 Car Attached Garage
Home Design
- Brick Veneer
- Architectural Shingle Roof
- Vinyl Siding
Interior Spaces
- 1,731 Sq Ft Home
- 1-Story Property
- 1 Fireplace
Flooring
- Wood
- Carpet
- Laminate
Bedrooms and Bathrooms
- 3 Bedrooms
- 2 Full Bathrooms
- Primary bathroom on main floor
Schools
- Credle Elementary School
- N Granville Middle School
- Webb High School
Utilities
- Central Air
- Heating System Uses Propane
- Well
- Septic Tank
Community Details
- No Home Owners Association
Listing and Financial Details
- Court or third-party approval is required for the sale
- Assessor Parcel Number 193209054407
Map
Create a Home Valuation Report for This Property
The Home Valuation Report is an in-depth analysis detailing your home's value as well as a comparison with similar homes in the area
Home Values in the Area
Average Home Value in this Area
Tax History
| Year | Tax Paid | Tax Assessment Tax Assessment Total Assessment is a certain percentage of the fair market value that is determined by local assessors to be the total taxable value of land and additions on the property. | Land | Improvement |
|---|---|---|---|---|
| 2024 | $1,858 | $253,575 | $117,532 | $136,043 |
| 2023 | $1,858 | $156,014 | $61,661 | $94,353 |
| 2022 | $1,505 | $156,014 | $61,661 | $94,353 |
| 2021 | $1,407 | $156,014 | $61,661 | $94,353 |
| 2020 | $1,407 | $156,014 | $61,661 | $94,353 |
| 2019 | $1,407 | $156,014 | $61,661 | $94,353 |
| 2018 | $1,407 | $156,014 | $61,661 | $94,353 |
| 2016 | $1,574 | $175,432 | $61,637 | $113,795 |
| 2015 | $1,481 | $175,432 | $61,637 | $113,795 |
| 2014 | $1,481 | $175,432 | $61,637 | $113,795 |
| 2013 | -- | $175,432 | $61,637 | $113,795 |
Source: Public Records
Property History
| Date | Event | Price | Change | Sq Ft Price |
|---|---|---|---|---|
| 04/04/2025 04/04/25 | For Sale | $285,000 | -- | $165 / Sq Ft |
Source: Doorify MLS
Similar Homes in Oxford, NC
Source: Doorify MLS
MLS Number: 10087041
APN: 193209054407
Nearby Homes
- 5064 Murrell Dr
- 5128 Antioch Rd
- 110 Rhino Bend
- 103 Flue Ct
- 108 Hybrid St
- 201 Benton Dr
- 504 Rhino Bend
- 600 Rhino Bend
- 601 Benton Dr
- 604 Rhino Bend
- 107 Scoville St
- 607 Benton Dr
- 103 Scoville St
- 704 Rhino Bend
- 204 Shelfit Trail
- 207 Shelfit Trail
- 809 Rhino Bend
- 124 Maluli Dr
- 103 Shelfit Trail
- 101 Shelfit Trail
