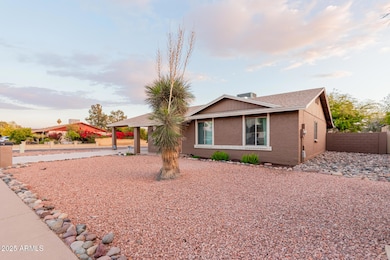
4001 W Lupine Ave Phoenix, AZ 85029
North Mountain Village NeighborhoodHighlights
- Corner Lot
- Covered patio or porch
- Refrigerated Cooling System
- No HOA
- Double Pane Windows
- Community Playground
About This Home
As of March 2025Charming 4-Bedroom Home on a Corner Lot! Desirable north-south exposure in a peaceful Phoenix neighborhood. No HOA! Tile everywhere! Newer AC system (2022) for efficiency and comfort. Natural light and a thoughtful layout, perfect for both relaxing and entertaining. The kitchen features generous counter space, ample cabinetry, and an adjacent dining area that's ideal for family meals or casual gatherings. Four bedrooms offer flexibility for guests, a home office, or creative spaces. Beautiful front landscaping and gravel back with a covered patio for enjoying all that AZ offers. Beautifully maintained, one-owner home. Conveniently located near schools, parks, shopping, and dining.
Home Details
Home Type
- Single Family
Est. Annual Taxes
- $1,038
Year Built
- Built in 1977
Lot Details
- 7,805 Sq Ft Lot
- Desert faces the front of the property
- Block Wall Fence
- Corner Lot
Parking
- 2 Carport Spaces
Home Design
- Brick Exterior Construction
- Composition Roof
- Block Exterior
- Stucco
Interior Spaces
- 1,505 Sq Ft Home
- 1-Story Property
- Double Pane Windows
- Tile Flooring
- Security System Owned
- Washer and Dryer Hookup
Bedrooms and Bathrooms
- 4 Bedrooms
- Bathroom Updated in 2024
- 2 Bathrooms
Outdoor Features
- Covered patio or porch
- Outdoor Storage
Schools
- Tumbleweed Elementary School
- Cholla Middle School
- Moon Valley High School
Utilities
- Cooling System Updated in 2022
- Refrigerated Cooling System
- Heating Available
Listing and Financial Details
- Tax Lot 82
- Assessor Parcel Number 149-33-476
Community Details
Overview
- No Home Owners Association
- Association fees include no fees
- Built by Wood Brothers
- Fairwood Unit 6 Lot 1 Through 161 Subdivision
Recreation
- Community Playground
Map
Home Values in the Area
Average Home Value in this Area
Property History
| Date | Event | Price | Change | Sq Ft Price |
|---|---|---|---|---|
| 03/05/2025 03/05/25 | Sold | $390,000 | +0.8% | $259 / Sq Ft |
| 02/10/2025 02/10/25 | Pending | -- | -- | -- |
| 02/07/2025 02/07/25 | For Sale | $386,900 | 0.0% | $257 / Sq Ft |
| 01/30/2025 01/30/25 | Pending | -- | -- | -- |
| 01/09/2025 01/09/25 | For Sale | $386,900 | -- | $257 / Sq Ft |
Tax History
| Year | Tax Paid | Tax Assessment Tax Assessment Total Assessment is a certain percentage of the fair market value that is determined by local assessors to be the total taxable value of land and additions on the property. | Land | Improvement |
|---|---|---|---|---|
| 2025 | $1,038 | $9,689 | -- | -- |
| 2024 | $1,018 | $9,228 | -- | -- |
| 2023 | $1,018 | $25,150 | $5,030 | $20,120 |
| 2022 | $982 | $19,160 | $3,830 | $15,330 |
| 2021 | $1,007 | $17,530 | $3,500 | $14,030 |
| 2020 | $980 | $16,160 | $3,230 | $12,930 |
| 2019 | $962 | $14,230 | $2,840 | $11,390 |
| 2018 | $935 | $13,180 | $2,630 | $10,550 |
| 2017 | $932 | $12,050 | $2,410 | $9,640 |
| 2016 | $916 | $11,510 | $2,300 | $9,210 |
| 2015 | $849 | $11,020 | $2,200 | $8,820 |
Mortgage History
| Date | Status | Loan Amount | Loan Type |
|---|---|---|---|
| Open | $382,936 | FHA | |
| Previous Owner | $35,000 | Fannie Mae Freddie Mac | |
| Previous Owner | $25,000 | Credit Line Revolving |
Deed History
| Date | Type | Sale Price | Title Company |
|---|---|---|---|
| Warranty Deed | $390,000 | Navi Title Agency | |
| Interfamily Deed Transfer | -- | None Available |
Similar Homes in the area
Source: Arizona Regional Multiple Listing Service (ARMLS)
MLS Number: 6800339
APN: 149-33-476
- 4110 W Cholla St
- 11621 N 39th Dr
- 4120 W Sunnyside Ave
- 4224 W Garden Dr
- 3820 W Sierra St
- 4207 W Poinsettia Dr
- 4111 W Desert Cove Ave
- 11208 N 38th Ave
- 3810 W Yucca St
- 4139 W Shaw Butte Dr
- 3741 W Poinsettia Dr
- 3941 W Desert Hills Dr
- 4329 W Sierra St
- 4233 W Paradise Dr Unit 5
- 10852 N 39th Ave
- 10833 N 43rd Dr
- 3931 W Christy Dr
- 3650 W Cortez St
- 12205 N 41st Ln
- 4330 W Mescal St






