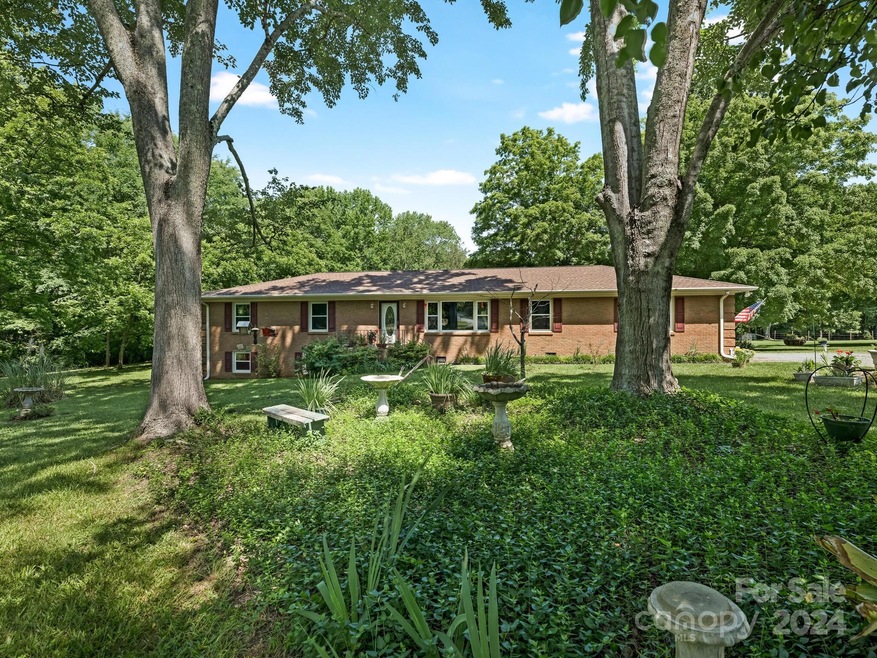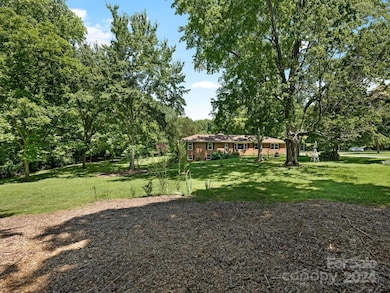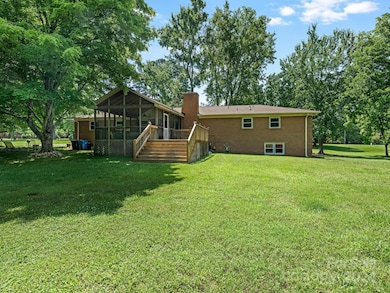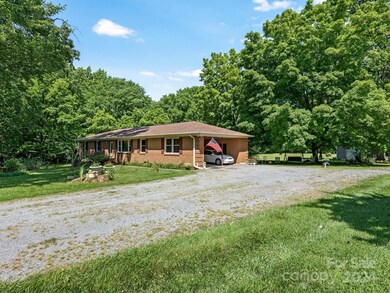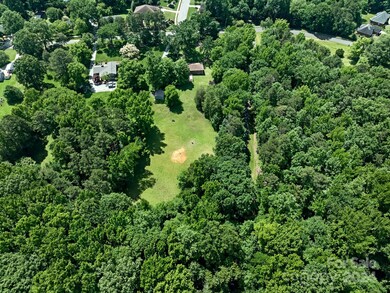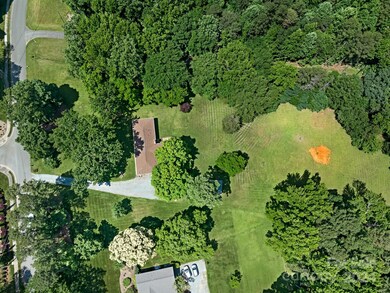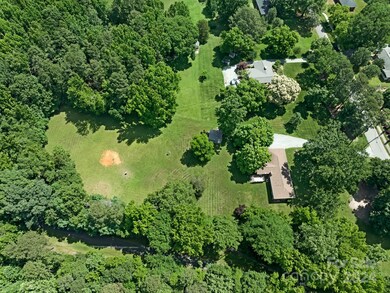
4001 Walter Nelson Rd Mint Hill, NC 28227
Highlights
- Spa
- Deck
- Screened Porch
- Open Floorplan
- Ranch Style House
- Separate Outdoor Workshop
About This Home
As of March 2025UPDATE:OPPORTUNITY TO DEVELOP / MINT HILL. 3.560 ACRE LOT CAN BE DIVIDED INTO 20,000+ SQ FT LOTS PLUS EXISTING HOME.Minutes and walking distance to Pine Lakes Country Club. NO HOA! This Ranch home was renovated early mid 2000s and has a great open living area. Kitchen, LR, DR and Family Room w Fireplace are all one area. Great kitchen island and lots of cabinet space w Large Windows. Rear has a large open space, perfect for feeding animals, gardening, picnics, and what ever you can dream of doing in privacy of your home and yard. New roof in 2019. New gas heating and cooling systems installed 2021. Screened Porch (16x20) was added in 2009 and has a hot tub, (Holds at least 6) and an uncovered deck w steps leading to the rear yard oasis. Master bedroom en-suite and 2 other bedrooms and a hall full bath on main floor. Interior steps to lower level(basement). Basement also has an exterior separate exit and is heated. It is not completely finished, but close! No plumbing on lower level.
Last Agent to Sell the Property
Ivester Jackson Distinctive Properties Brokerage Email: kim@krbroker.com License #281273
Home Details
Home Type
- Single Family
Est. Annual Taxes
- $3,477
Year Built
- Built in 1969
Lot Details
- Lot Dimensions are 200x718x219x876
- Open Lot
- Cleared Lot
Home Design
- Ranch Style House
- Four Sided Brick Exterior Elevation
Interior Spaces
- Open Floorplan
- Wired For Data
- Insulated Windows
- Window Treatments
- Window Screens
- Family Room with Fireplace
- Screened Porch
- Pull Down Stairs to Attic
- Storm Windows
Kitchen
- Oven
- Plumbed For Ice Maker
- Dishwasher
- Kitchen Island
Flooring
- Laminate
- Tile
Bedrooms and Bathrooms
- 3 Main Level Bedrooms
- 2 Full Bathrooms
Laundry
- Laundry Room
- Gas Dryer Hookup
Partially Finished Basement
- Walk-Out Basement
- Partial Basement
- Interior and Exterior Basement Entry
- Basement Storage
Parking
- Garage
- Attached Carport
- Driveway
Accessible Home Design
- Doors swing in
- More Than Two Accessible Exits
Outdoor Features
- Spa
- Deck
- Separate Outdoor Workshop
Schools
- Bain Elementary School
- Mint Hill Middle School
- Independence High School
Utilities
- Cooling System Powered By Gas
- Vented Exhaust Fan
- Heating System Uses Natural Gas
- Septic Tank
- Cable TV Available
Listing and Financial Details
- Assessor Parcel Number 135-312-05
Map
Home Values in the Area
Average Home Value in this Area
Property History
| Date | Event | Price | Change | Sq Ft Price |
|---|---|---|---|---|
| 03/17/2025 03/17/25 | Sold | $748,000 | -6.5% | $300 / Sq Ft |
| 03/17/2025 03/17/25 | For Sale | $799,999 | 0.0% | $321 / Sq Ft |
| 01/10/2025 01/10/25 | Pending | -- | -- | -- |
| 10/18/2024 10/18/24 | Price Changed | $799,999 | -3.0% | $321 / Sq Ft |
| 07/12/2024 07/12/24 | Price Changed | $825,000 | -4.6% | $331 / Sq Ft |
| 05/23/2024 05/23/24 | Price Changed | $865,000 | -3.8% | $347 / Sq Ft |
| 02/26/2024 02/26/24 | Price Changed | $899,000 | -10.0% | $361 / Sq Ft |
| 12/08/2023 12/08/23 | For Sale | $998,900 | -- | $401 / Sq Ft |
Tax History
| Year | Tax Paid | Tax Assessment Tax Assessment Total Assessment is a certain percentage of the fair market value that is determined by local assessors to be the total taxable value of land and additions on the property. | Land | Improvement |
|---|---|---|---|---|
| 2023 | $3,477 | $484,000 | $204,900 | $279,100 |
| 2022 | $2,487 | $280,700 | $106,800 | $173,900 |
| 2021 | $2,487 | $280,700 | $106,800 | $173,900 |
| 2020 | $2,487 | $280,700 | $106,800 | $173,900 |
| 2019 | $2,481 | $280,700 | $106,800 | $173,900 |
| 2018 | $2,718 | $246,100 | $136,800 | $109,300 |
| 2017 | $2,696 | $246,100 | $136,800 | $109,300 |
| 2016 | $2,692 | $246,100 | $136,800 | $109,300 |
| 2015 | $2,689 | $246,100 | $136,800 | $109,300 |
| 2014 | $2,749 | $251,800 | $136,800 | $115,000 |
Mortgage History
| Date | Status | Loan Amount | Loan Type |
|---|---|---|---|
| Open | $703,850 | New Conventional | |
| Previous Owner | $180,000 | Credit Line Revolving |
Deed History
| Date | Type | Sale Price | Title Company |
|---|---|---|---|
| Warranty Deed | $748,000 | None Listed On Document | |
| Interfamily Deed Transfer | -- | None Available |
Similar Homes in the area
Source: Canopy MLS (Canopy Realtor® Association)
MLS Number: 4092737
APN: 135-312-05
- 11243 Home Place Ln
- 4904 Ardenetti Ct
- 12636 Twilight Dr
- 13008 Ginovanni Way
- 5344 Saddlewood Ln
- 12609 Twilight Dr
- 3622 Walter Nelson Rd
- 11424 Brangus Ln
- 4709 Trey View Ct
- 3232 Kale Ln
- 11215 Idlewild Rd
- 20422 Creek Bend Edge Ct
- 4540 Hounds Run Dr
- 4505 Candalon Way
- 11922 Kimberfield Rd Unit 37
- 4522 Chuckwood Dr
- 12525 Hashanli Place
- 4500 Doves Nest Ct
- 12515 Hashanli Place
- 6008 Corkstone Dr
