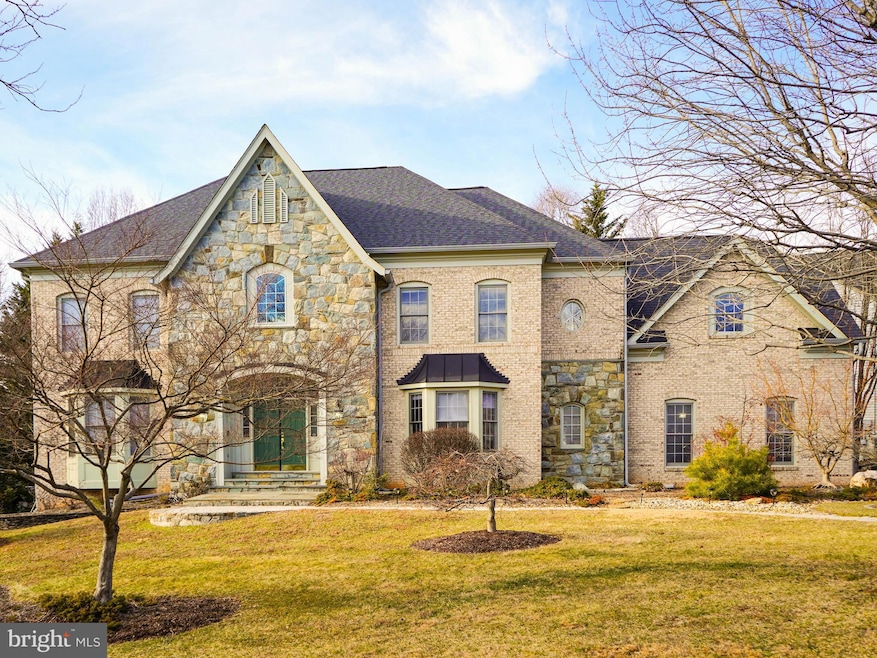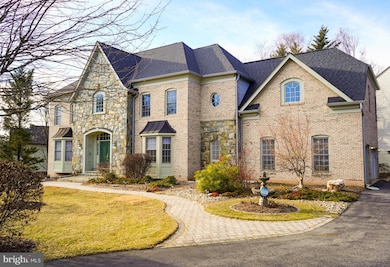
4001 Wintersweet Ct Rockville, MD 20853
5
Beds
4.5
Baths
6,845
Sq Ft
0.42
Acres
Highlights
- Eat-In Gourmet Kitchen
- Open Floorplan
- Deck
- Flower Valley Elementary School Rated A
- Colonial Architecture
- Wood Flooring
About This Home
As of April 2025Welcome Home! This stately 5 bedroom, 4.5 Bath residence seamlessly blends timeless elegance with modern refinement.
Home Details
Home Type
- Single Family
Est. Annual Taxes
- $11,942
Year Built
- Built in 1998
Lot Details
- 0.42 Acre Lot
- Property is in excellent condition
- Property is zoned RE1
HOA Fees
- $100 Monthly HOA Fees
Parking
- 3 Car Attached Garage
- Side Facing Garage
Home Design
- Colonial Architecture
- Brick Exterior Construction
- Slab Foundation
- Frame Construction
- Architectural Shingle Roof
- Stone Siding
Interior Spaces
- Property has 3 Levels
- Open Floorplan
- Wet Bar
- Bar
- Chair Railings
- Crown Molding
- Recessed Lighting
- 2 Fireplaces
- Family Room Off Kitchen
Kitchen
- Eat-In Gourmet Kitchen
- Breakfast Area or Nook
- Kitchen Island
- Upgraded Countertops
Flooring
- Wood
- Carpet
Bedrooms and Bathrooms
- Walk-In Closet
Finished Basement
- Walk-Out Basement
- Exterior Basement Entry
- Natural lighting in basement
Outdoor Features
- Balcony
- Deck
- Patio
Utilities
- Central Heating and Cooling System
- Natural Gas Water Heater
Community Details
- Association fees include common area maintenance, snow removal, trash, management, reserve funds
- Smalls Nursery Subdivision
Listing and Financial Details
- Tax Lot 25
- Assessor Parcel Number 160803188422
Map
Create a Home Valuation Report for This Property
The Home Valuation Report is an in-depth analysis detailing your home's value as well as a comparison with similar homes in the area
Home Values in the Area
Average Home Value in this Area
Property History
| Date | Event | Price | Change | Sq Ft Price |
|---|---|---|---|---|
| 04/07/2025 04/07/25 | Sold | $1,450,000 | +13.7% | $212 / Sq Ft |
| 03/12/2025 03/12/25 | Pending | -- | -- | -- |
| 03/06/2025 03/06/25 | For Sale | $1,275,000 | 0.0% | $186 / Sq Ft |
| 04/17/2024 04/17/24 | Sold | $1,275,000 | +2.0% | $194 / Sq Ft |
| 03/26/2024 03/26/24 | Pending | -- | -- | -- |
| 03/21/2024 03/21/24 | For Sale | $1,250,000 | 0.0% | $190 / Sq Ft |
| 06/15/2020 06/15/20 | Rented | $4,690 | 0.0% | -- |
| 06/09/2020 06/09/20 | For Rent | $4,690 | 0.0% | -- |
| 06/07/2020 06/07/20 | Under Contract | -- | -- | -- |
| 05/31/2020 05/31/20 | Off Market | $4,690 | -- | -- |
| 03/07/2020 03/07/20 | For Rent | $4,690 | -- | -- |
Source: Bright MLS
Tax History
| Year | Tax Paid | Tax Assessment Tax Assessment Total Assessment is a certain percentage of the fair market value that is determined by local assessors to be the total taxable value of land and additions on the property. | Land | Improvement |
|---|---|---|---|---|
| 2024 | $11,942 | $986,633 | $0 | $0 |
| 2023 | $11,560 | $955,967 | $0 | $0 |
| 2022 | $10,738 | $925,300 | $272,000 | $653,300 |
| 2021 | $10,242 | $909,733 | $0 | $0 |
| 2020 | $10,242 | $894,167 | $0 | $0 |
| 2019 | $10,049 | $878,600 | $272,000 | $606,600 |
| 2018 | $9,964 | $870,033 | $0 | $0 |
| 2017 | $10,043 | $861,467 | $0 | $0 |
| 2016 | -- | $852,900 | $0 | $0 |
| 2015 | $9,267 | $850,067 | $0 | $0 |
| 2014 | $9,267 | $847,233 | $0 | $0 |
Source: Public Records
Mortgage History
| Date | Status | Loan Amount | Loan Type |
|---|---|---|---|
| Previous Owner | $1,083,750 | New Conventional | |
| Previous Owner | $464,000 | New Conventional | |
| Previous Owner | $230,000 | Credit Line Revolving | |
| Previous Owner | $554,000 | Stand Alone Second | |
| Previous Owner | $558,000 | New Conventional | |
| Previous Owner | $50,000 | Credit Line Revolving | |
| Previous Owner | $750,000 | Stand Alone Second |
Source: Public Records
Deed History
| Date | Type | Sale Price | Title Company |
|---|---|---|---|
| Deed | $1,450,000 | Rgs Title | |
| Deed | $1,450,000 | Rgs Title | |
| Deed | $1,275,000 | Titan Title | |
| Deed | $1,249,000 | -- | |
| Deed | $1,249,000 | -- | |
| Deed | $599,995 | -- | |
| Deed | $131,250 | -- |
Source: Public Records
Similar Homes in Rockville, MD
Source: Bright MLS
MLS Number: MDMC2167472
APN: 08-03188422
Nearby Homes
- 3920 Arbor Crest Way
- 15512 Thistlebridge Ct
- 15507 Thistlebridge Ct
- 15803 Thistlebridge Dr
- 3835 Doc Berlin Dr Unit 44
- 3911 Doc Berlin Dr Unit 35
- 3825 Doc Berlin Dr Unit 25
- 15801 Thistlebridge Dr
- 3910 Doc Berlin Dr Unit 41
- 3850 Clara Downey Ave Unit 24
- 3630 Doc Berlin Dr
- 15324 Manor Village Ln
- 4505 Hornbeam Dr
- 15941 Coolidge Ave
- 4507 Muncaster Mill Rd
- 3529 Twin Branches Dr
- 3310 N Leisure World Blvd
- 3310 N Leisure World Blvd Unit 931
- 3310 N Leisure World Blvd Unit 6227
- 3310 N Leisure World Blvd Unit 316

