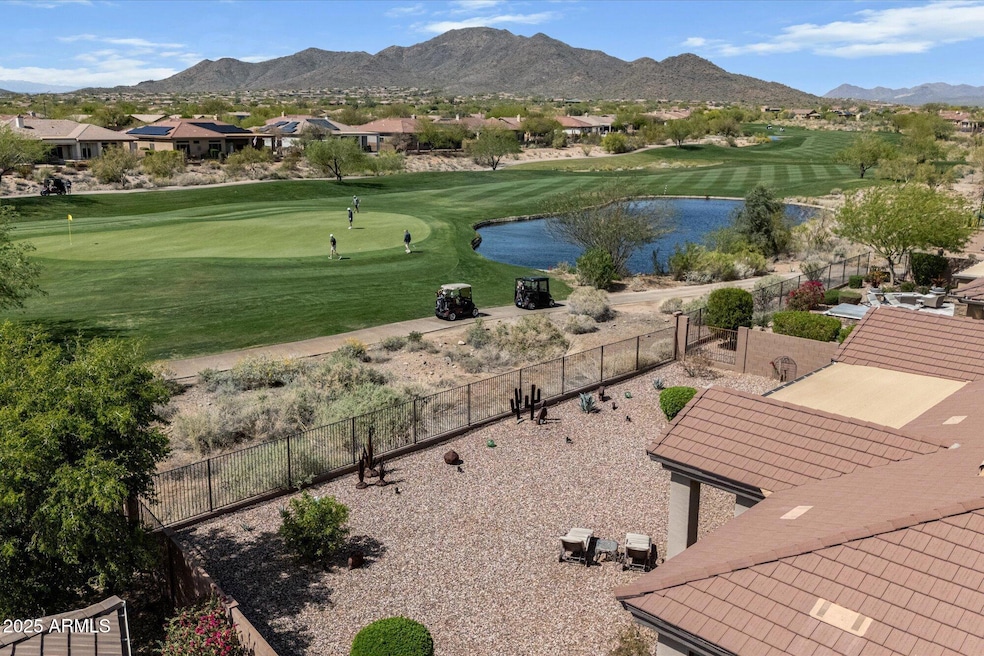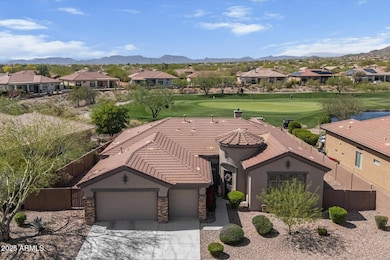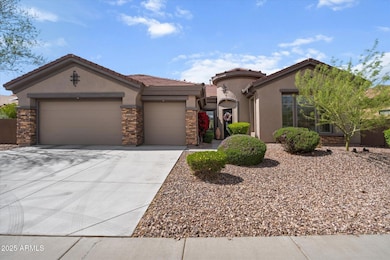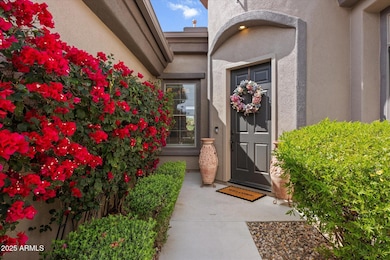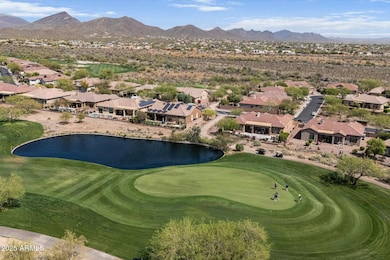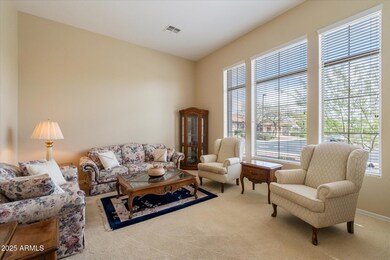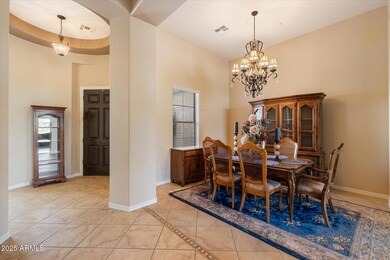
40010 N Candlewyck Ln Phoenix, AZ 85086
Estimated payment $5,744/month
Highlights
- On Golf Course
- Fitness Center
- Mountain View
- Diamond Canyon Elementary School Rated A-
- Gated with Attendant
- Clubhouse
About This Home
Welcome to this Beautiful Monterey model located behind the #12 green on Ironwood, with Stunning views of golf, water and Daisy Mountain! The oversized backyard is ''Designer Ready'' to create your own resort style outdoor living space. The interior of this wonderful floor plan features a split primary suite, an ensuite guest bedroom and 2 more guest rooms connected by a Jack & Jill bath. The gourmet kitchen enjoys all stainless appliances including a 5 burner gas cooktop, slab granite and tons of cabinet and counter space! The spacious family room is accented by a gas fireplace, custom tile flooring and spectacular window views! The oversized 3 car garage has built in cabinets for added storage. BONUS: New paint, inside and out, New AC unit, New water softener & RO system, New irrigation.
Home Details
Home Type
- Single Family
Est. Annual Taxes
- $5,681
Year Built
- Built in 2004
Lot Details
- 0.28 Acre Lot
- On Golf Course
- Private Streets
- Desert faces the front and back of the property
- Wrought Iron Fence
- Front and Back Yard Sprinklers
- Sprinklers on Timer
HOA Fees
- $526 Monthly HOA Fees
Parking
- 3 Car Garage
Home Design
- Wood Frame Construction
- Tile Roof
- Concrete Roof
- Stucco
Interior Spaces
- 2,984 Sq Ft Home
- 1-Story Property
- Ceiling Fan
- Gas Fireplace
- Double Pane Windows
- Family Room with Fireplace
- Mountain Views
- Washer and Dryer Hookup
Kitchen
- Eat-In Kitchen
- Breakfast Bar
- Gas Cooktop
- Built-In Microwave
- Kitchen Island
- Granite Countertops
Flooring
- Carpet
- Tile
Bedrooms and Bathrooms
- 4 Bedrooms
- Primary Bathroom is a Full Bathroom
- 3.5 Bathrooms
- Dual Vanity Sinks in Primary Bathroom
- Bathtub With Separate Shower Stall
Accessible Home Design
- No Interior Steps
Schools
- Diamond Canyon Elementary And Middle School
- Boulder Creek High School
Utilities
- Cooling System Updated in 2022
- Cooling Available
- Heating System Uses Natural Gas
- High Speed Internet
- Cable TV Available
Listing and Financial Details
- Tax Lot 94
- Assessor Parcel Number 211-86-178
Community Details
Overview
- Association fees include ground maintenance, street maintenance
- Acca Association, Phone Number (623) 742-6202
- Built by Del Webb
- Anthem Subdivision, Monterey Floorplan
Amenities
- Clubhouse
- Recreation Room
Recreation
- Golf Course Community
- Tennis Courts
- Community Playground
- Fitness Center
- Heated Community Pool
- Community Spa
- Bike Trail
Security
- Gated with Attendant
Map
Home Values in the Area
Average Home Value in this Area
Tax History
| Year | Tax Paid | Tax Assessment Tax Assessment Total Assessment is a certain percentage of the fair market value that is determined by local assessors to be the total taxable value of land and additions on the property. | Land | Improvement |
|---|---|---|---|---|
| 2025 | $5,681 | $53,375 | -- | -- |
| 2024 | $5,379 | $50,833 | -- | -- |
| 2023 | $5,379 | $64,650 | $12,930 | $51,720 |
| 2022 | $5,167 | $48,600 | $9,720 | $38,880 |
| 2021 | $5,270 | $45,270 | $9,050 | $36,220 |
| 2020 | $5,150 | $44,460 | $8,890 | $35,570 |
| 2019 | $4,974 | $43,580 | $8,710 | $34,870 |
| 2018 | $4,790 | $42,170 | $8,430 | $33,740 |
| 2017 | $4,689 | $40,860 | $8,170 | $32,690 |
| 2016 | $4,219 | $38,750 | $7,750 | $31,000 |
| 2015 | $3,880 | $40,320 | $8,060 | $32,260 |
Property History
| Date | Event | Price | Change | Sq Ft Price |
|---|---|---|---|---|
| 04/03/2025 04/03/25 | For Sale | $850,000 | -- | $285 / Sq Ft |
Deed History
| Date | Type | Sale Price | Title Company |
|---|---|---|---|
| Special Warranty Deed | $430,000 | Arizona Title Agency Inc | |
| Trustee Deed | $549,714 | None Available | |
| Trustee Deed | $549,714 | None Available | |
| Warranty Deed | $647,000 | -- | |
| Corporate Deed | $508,830 | Sun Title Agency Co |
Mortgage History
| Date | Status | Loan Amount | Loan Type |
|---|---|---|---|
| Open | $500,000 | New Conventional | |
| Closed | $265,000 | New Conventional | |
| Closed | $279,812 | FHA | |
| Closed | $260,285 | Unknown | |
| Closed | $258,000 | New Conventional | |
| Previous Owner | $517,600 | Purchase Money Mortgage | |
| Previous Owner | $407,064 | New Conventional | |
| Closed | $64,700 | No Value Available |
Similar Homes in the area
Source: Arizona Regional Multiple Listing Service (ARMLS)
MLS Number: 6845244
APN: 211-86-178
- 40040 N Lytham Way
- 0 N 9th Ave Unit 6524872
- 1610 W Owens Way Unit 32
- 40261 N La Cantera Dr
- 1635 W Owens Way Unit 32
- 1211 W Sousa Ct
- 1626 W Morse Dr Unit 32
- 1613 W Ainsworth Dr
- 40512 N Candlewyck Ln Unit 34
- 1713 W Morse Dr Unit 32
- 39609 N White Tail Ln Unit 55
- 1719 W Owens Way Unit 32
- 39559 N Prairie Ln
- 1724 W Hemingway Ln Unit 55
- 39526 N White Tail Ln
- 40607 N Candlewyck Ln Unit 34
- 1743 W Kuralt Dr
- 39923 N Messner Way Unit 55
- 1780 W Morse Dr Unit 32
- 1557 W Laurel Greens Ct Unit 28
