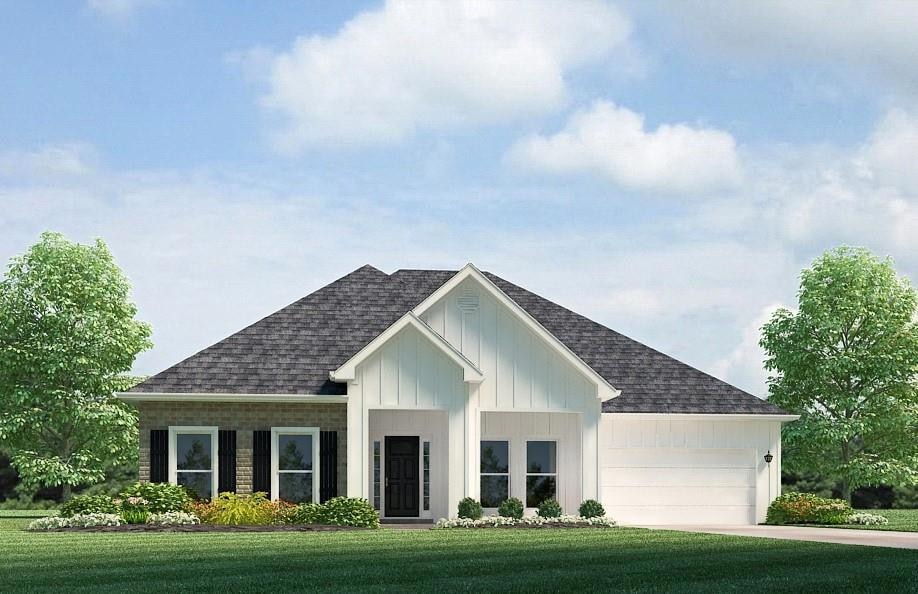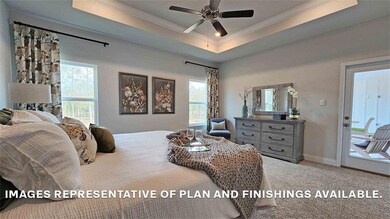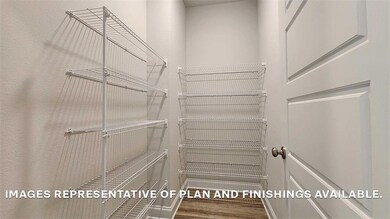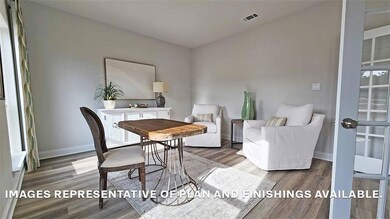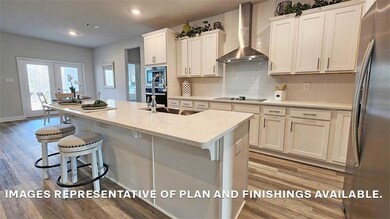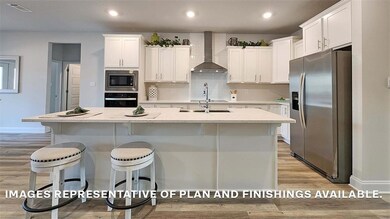
Last list price
40012 Judith Lora Dr Gonzales, LA 70737
5
Beds
3
Baths
3,082
Sq Ft
0.67
Acres
Highlights
- New Construction
- Traditional Architecture
- Covered patio or porch
- East Ascension High School Rated A-
- Stone Countertops
- Oversized Lot
About This Home
As of January 2025Nestled on an estate sized lot in Cornerview Farms, The McKenzie Plan offers 5 Beds, 3 Full Baths, and a spacious 3,021 sq ft of living. From the quartz countertops, to the tray ceilings, to the walk-in pantry, this home has all of the quality you’d expect. Enjoy entertaining on your spacious back porch or peace and quiet in your private study.
Home Details
Home Type
- Single Family
Est. Annual Taxes
- $312
Year Built
- Built in 2024 | New Construction
Lot Details
- Lot Dimensions are 161.73 x 180.96
- Oversized Lot
HOA Fees
- $38 Monthly HOA Fees
Parking
- 2 Car Garage
Home Design
- Traditional Architecture
- Brick Exterior Construction
- Slab Foundation
- Shingle Roof
- HardiePlank Type
Interior Spaces
- 3,082 Sq Ft Home
- Property has 1 Level
- Smart Home
- Washer and Dryer Hookup
Kitchen
- Microwave
- Dishwasher
- Stone Countertops
- Disposal
Bedrooms and Bathrooms
- 5 Bedrooms
- 3 Full Bathrooms
Schools
- Gwcarver Elementary School
- Gonzales Midd Middle School
- Ea High School
Utilities
- One Cooling System Mounted To A Wall/Window
- Central Heating and Cooling System
- High-Efficiency Water Heater
- Septic Tank
Additional Features
- Energy-Efficient HVAC
- Covered patio or porch
- Outside City Limits
Community Details
- Cornerview Farms Association
- Built by DRHorton
- Cornerview Farms Subdivision
Listing and Financial Details
- Home warranty included in the sale of the property
- Tax Lot 2026
- Assessor Parcel Number 20022659
Map
Create a Home Valuation Report for This Property
The Home Valuation Report is an in-depth analysis detailing your home's value as well as a comparison with similar homes in the area
Home Values in the Area
Average Home Value in this Area
Property History
| Date | Event | Price | Change | Sq Ft Price |
|---|---|---|---|---|
| 01/31/2025 01/31/25 | Sold | -- | -- | -- |
| 12/31/2024 12/31/24 | Pending | -- | -- | -- |
| 05/23/2024 05/23/24 | For Sale | $470,150 | -- | $153 / Sq Ft |
Source: ROAM MLS
Tax History
| Year | Tax Paid | Tax Assessment Tax Assessment Total Assessment is a certain percentage of the fair market value that is determined by local assessors to be the total taxable value of land and additions on the property. | Land | Improvement |
|---|---|---|---|---|
| 2024 | $312 | $2,930 | $2,930 | $0 |
| 2023 | $107 | $1,000 | $1,000 | $0 |
| 2022 | $107 | $1,000 | $1,000 | $0 |
| 2021 | $107 | $1,000 | $1,000 | $0 |
| 2020 | $108 | $1,000 | $1,000 | $0 |
| 2019 | $108 | $1,000 | $1,000 | $0 |
| 2018 | $107 | $0 | $0 | $0 |
| 2017 | $107 | $0 | $0 | $0 |
| 2015 | $108 | $0 | $0 | $0 |
| 2014 | $108 | $1,000 | $1,000 | $0 |
Source: Public Records
Mortgage History
| Date | Status | Loan Amount | Loan Type |
|---|---|---|---|
| Open | $461,487 | FHA | |
| Closed | $461,487 | FHA |
Source: Public Records
Deed History
| Date | Type | Sale Price | Title Company |
|---|---|---|---|
| Deed | $470,000 | Dhi Title | |
| Deed | $455,000 | None Listed On Document | |
| Deed | $124,047 | Dds |
Source: Public Records
Similar Homes in Gonzales, LA
Source: ROAM MLS
MLS Number: 2448838
APN: 20022-659
Nearby Homes
- 2918 Saint Michael Ave
- 40025 Judith Lora Dr
- 2.76 Acres S Darla Ave
- 11080 Cessna St
- 11106 Cessna St
- 0 Don Lou Rd Unit 2025005050
- 0 Don Lou Rd Unit 2025005042
- 0 S Arceneaux Ave Unit 2022015567
- 40182 Belle Trace Ave
- 431 E Josephine St
- 502 E Caldwell St
- 410 E Mcarthur St
- 412 W Caroline St
- 511 E Caldwell St
- 419 W Bluebird St
- 770 Douglas Andrew Ave
- 627 W Main St
- 107 N Frances Ave
- 205 S Bullion Ave
- 0 N Anita Unit 2021005840
