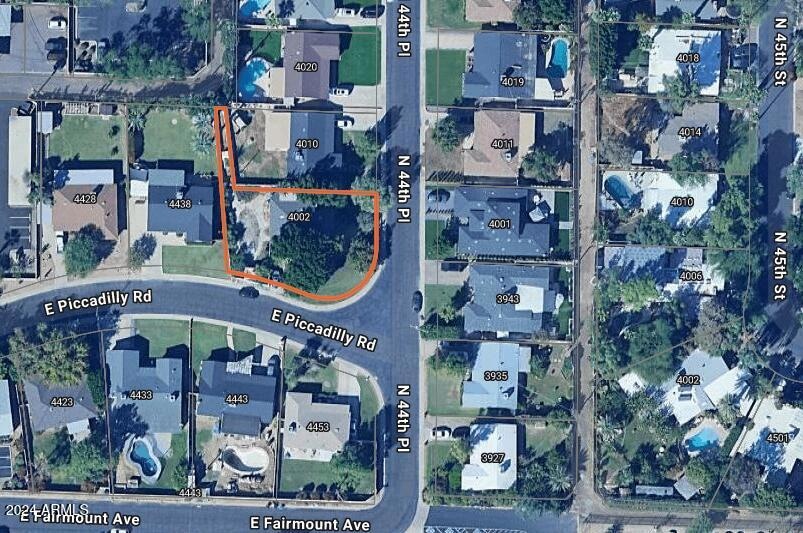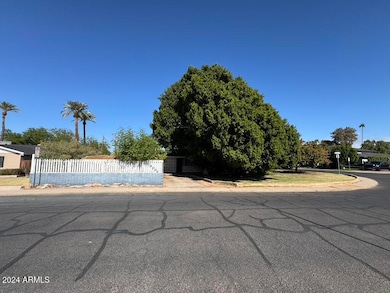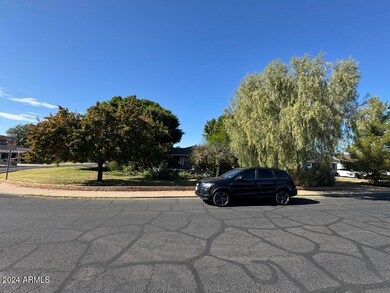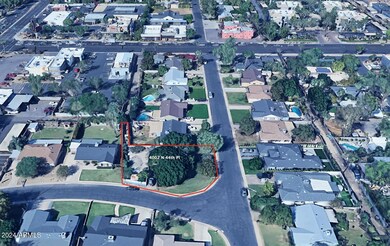
4002 N 44th Place Phoenix, AZ 85018
Camelback East Village NeighborhoodEstimated payment $4,040/month
Highlights
- Corner Lot
- No HOA
- Tile Flooring
- Tavan Elementary School Rated A
- Cooling Available
- Heating System Uses Natural Gas
About This Home
New home lot available: 8,690 sqft North/South facing interior lot zoned R1-6 on the northwest corner of Piccadilly Road and 44 PLACE. 1955 existing structure is vacant and adds no value. Pool is buried. This lot is on a quiet corner yet just a two-minute walk to Arcadia High School and all the shopping and restaurants located around 44th St and Indian School. Just 10 minutes from old Town Scottsdale, Downtown Phoenix, Sky Harbor Airport, Paradise Valley and Camelback Mountain.
Home Details
Home Type
- Single Family
Est. Annual Taxes
- $1,937
Year Built
- Built in 1955
Lot Details
- 8,690 Sq Ft Lot
- Block Wall Fence
- Corner Lot
- Front Yard Sprinklers
Parking
- 2 Open Parking Spaces
Home Design
- Wood Frame Construction
- Composition Roof
- Block Exterior
Interior Spaces
- 1,093 Sq Ft Home
- 1-Story Property
- Family Room with Fireplace
Flooring
- Carpet
- Tile
Bedrooms and Bathrooms
- 3 Bedrooms
- 2 Bathrooms
Schools
- Tavan Elementary School
- Ingleside Middle School
- Arcadia High School
Utilities
- Cooling Available
- Heating System Uses Natural Gas
Community Details
- No Home Owners Association
- Association fees include no fees
- Mary Ann Manor Subdivision
Listing and Financial Details
- Tax Lot 20
- Assessor Parcel Number 127-09-020
Map
Home Values in the Area
Average Home Value in this Area
Tax History
| Year | Tax Paid | Tax Assessment Tax Assessment Total Assessment is a certain percentage of the fair market value that is determined by local assessors to be the total taxable value of land and additions on the property. | Land | Improvement |
|---|---|---|---|---|
| 2025 | $1,937 | $24,646 | -- | -- |
| 2024 | $1,898 | $23,472 | -- | -- |
| 2023 | $1,898 | $51,200 | $10,240 | $40,960 |
| 2022 | $1,821 | $38,370 | $7,670 | $30,700 |
| 2021 | $1,887 | $36,220 | $7,240 | $28,980 |
| 2020 | $1,859 | $34,810 | $6,960 | $27,850 |
| 2019 | $1,789 | $32,620 | $6,520 | $26,100 |
| 2018 | $1,721 | $28,820 | $5,760 | $23,060 |
| 2017 | $1,653 | $26,730 | $5,340 | $21,390 |
| 2016 | $1,611 | $23,600 | $4,720 | $18,880 |
| 2015 | $1,477 | $21,870 | $4,370 | $17,500 |
Property History
| Date | Event | Price | Change | Sq Ft Price |
|---|---|---|---|---|
| 04/22/2025 04/22/25 | Price Changed | $695,000 | -4.1% | $636 / Sq Ft |
| 02/17/2025 02/17/25 | Price Changed | $725,000 | -2.7% | $663 / Sq Ft |
| 12/11/2024 12/11/24 | Price Changed | $745,000 | -6.3% | $682 / Sq Ft |
| 11/18/2024 11/18/24 | For Sale | $795,000 | -- | $727 / Sq Ft |
Deed History
| Date | Type | Sale Price | Title Company |
|---|---|---|---|
| Special Warranty Deed | -- | None Available | |
| Cash Sale Deed | $165,000 | Magnus Title Agency |
Similar Homes in Phoenix, AZ
Source: Arizona Regional Multiple Listing Service (ARMLS)
MLS Number: 6785355
APN: 127-09-020
- 4120 N 44th Place
- 4333 E Fairmount Ave
- 3943 N 45th Place
- 4611 E Monterosa St
- 3634 N 47th St
- 4402 E Mitchell Dr
- 4223 E Clarendon Ave
- 4238 N 44th St
- 4420 E Glenrosa Ave
- 4335 E Montecito Ave
- 4643 E Montecito Ave
- 4627 E Montecito Ave
- 4418 E Montecito Ave
- 4402 E Montecito Ave
- 3416 N 44th St Unit 43
- 3416 N 44th St Unit 51
- 3416 N 44th St Unit 35
- 3416 N 44th St Unit 5
- 4249 E Mitchell Dr
- 4336 E Montecito Ave



