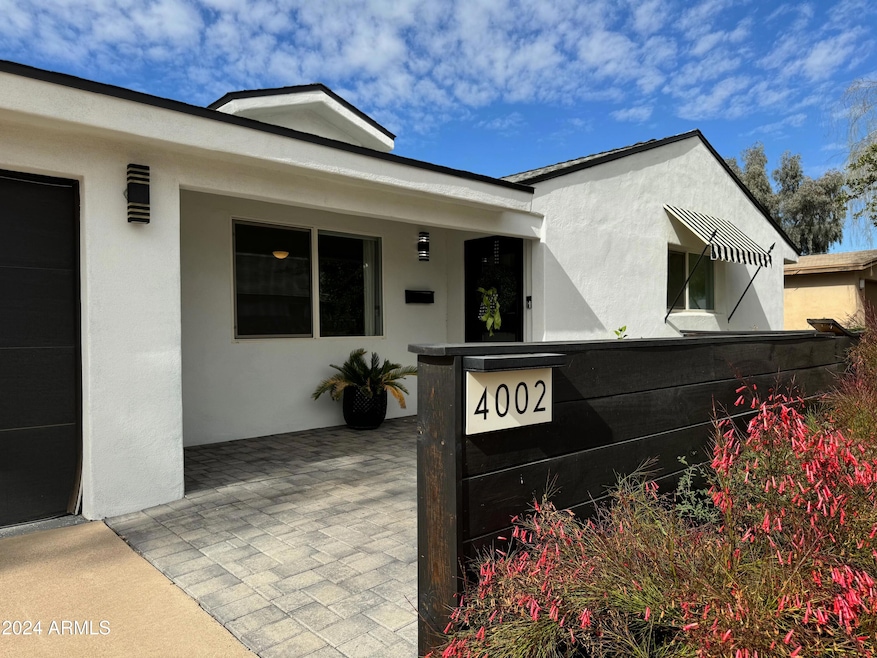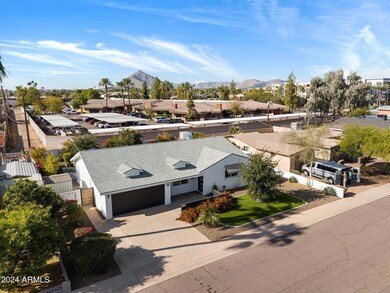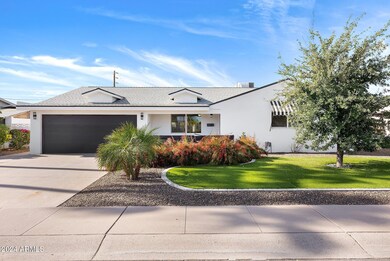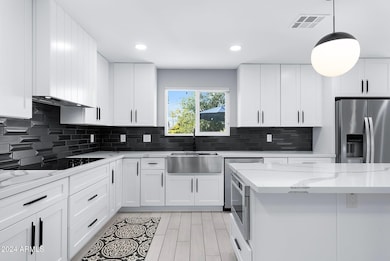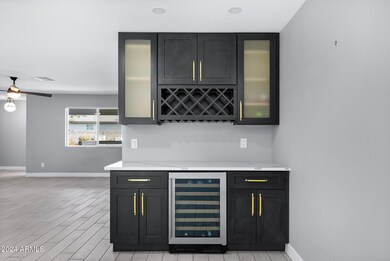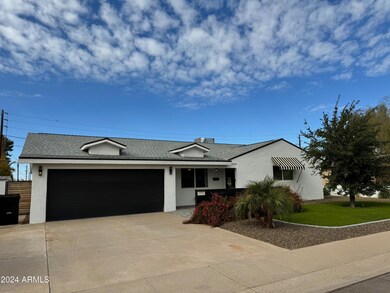
4002 N 85th St Scottsdale, AZ 85251
Indian Bend NeighborhoodHighlights
- RV Gated
- Granite Countertops
- Covered patio or porch
- Pima Elementary School Rated A-
- No HOA
- 2 Car Direct Access Garage
About This Home
As of February 2025Come Tour a beautifully updated South Scottsdale gem where charm meets modern luxury. Nestled in an unbeatable location, this home is just minutes from the vibrant Old Town, offering world-class dining, shopping, & entertainment. Enjoy nearby Chaparral Park w/ its serene walking paths, lakes, sand volleyball, & dog park, or take advantage of easy access to Scottsdale's renowned golf courses & Camelback Mountain trails. Inside, discover a thoughtfully renovated interior featuring contemporary finishes, a bright open layout, & a stunning kitchen designed for both style & function. The lush backyard provides a private retreat, perfect for entertaining or relaxation. With proximity to top schools, freeways, & endless recreation, this home offers the perfect blend of convenience and lifestyle.
Last Agent to Sell the Property
Russ Lyon Sotheby's International Realty License #SA636847000

Home Details
Home Type
- Single Family
Est. Annual Taxes
- $1,432
Year Built
- Built in 1963
Lot Details
- 8,070 Sq Ft Lot
- Block Wall Fence
- Artificial Turf
- Front and Back Yard Sprinklers
- Sprinklers on Timer
Parking
- 2 Car Direct Access Garage
- Garage Door Opener
- RV Gated
Home Design
- Roof Updated in 2024
- Composition Roof
- Block Exterior
- Stucco
Interior Spaces
- 1,757 Sq Ft Home
- 1-Story Property
- Ceiling Fan
- Double Pane Windows
- Low Emissivity Windows
- Living Room with Fireplace
Kitchen
- Kitchen Updated in 2021
- Eat-In Kitchen
- Built-In Microwave
- Kitchen Island
- Granite Countertops
Flooring
- Floors Updated in 2021
- Tile Flooring
Bedrooms and Bathrooms
- 3 Bedrooms
- Bathroom Updated in 2021
- Primary Bathroom is a Full Bathroom
- 2 Bathrooms
- Dual Vanity Sinks in Primary Bathroom
Outdoor Features
- Covered patio or porch
- Fire Pit
- Outdoor Storage
- Built-In Barbecue
Utilities
- Cooling System Updated in 2021
- Refrigerated Cooling System
- Heating Available
- Plumbing System Updated in 2021
- High Speed Internet
- Cable TV Available
Additional Features
- No Interior Steps
- Property is near a bus stop
Community Details
- No Home Owners Association
- Association fees include no fees
- Pointe Scottsdale Unit 1 Subdivision
Listing and Financial Details
- Tax Lot 49
- Assessor Parcel Number 130-42-050
Map
Home Values in the Area
Average Home Value in this Area
Property History
| Date | Event | Price | Change | Sq Ft Price |
|---|---|---|---|---|
| 02/14/2025 02/14/25 | Sold | $815,000 | -1.2% | $464 / Sq Ft |
| 01/20/2025 01/20/25 | Price Changed | $825,000 | -2.9% | $470 / Sq Ft |
| 12/07/2024 12/07/24 | For Sale | $850,000 | +14.1% | $484 / Sq Ft |
| 09/24/2021 09/24/21 | Sold | $745,000 | -3.2% | $424 / Sq Ft |
| 08/30/2021 08/30/21 | For Sale | $770,000 | +45.3% | $438 / Sq Ft |
| 06/28/2021 06/28/21 | Sold | $530,000 | +6.0% | $302 / Sq Ft |
| 06/18/2021 06/18/21 | Pending | -- | -- | -- |
| 06/18/2021 06/18/21 | For Sale | $500,000 | -- | $285 / Sq Ft |
Tax History
| Year | Tax Paid | Tax Assessment Tax Assessment Total Assessment is a certain percentage of the fair market value that is determined by local assessors to be the total taxable value of land and additions on the property. | Land | Improvement |
|---|---|---|---|---|
| 2025 | $1,432 | $24,872 | -- | -- |
| 2024 | $1,401 | $23,687 | -- | -- |
| 2023 | $1,401 | $49,480 | $9,890 | $39,590 |
| 2022 | $1,332 | $35,600 | $7,120 | $28,480 |
| 2021 | $1,687 | $33,570 | $6,710 | $26,860 |
| 2020 | $1,431 | $30,400 | $6,080 | $24,320 |
| 2019 | $1,389 | $29,260 | $5,850 | $23,410 |
| 2018 | $1,357 | $27,530 | $5,500 | $22,030 |
| 2017 | $1,282 | $24,180 | $4,830 | $19,350 |
| 2016 | $1,257 | $22,820 | $4,560 | $18,260 |
| 2015 | $1,207 | $20,250 | $4,050 | $16,200 |
Mortgage History
| Date | Status | Loan Amount | Loan Type |
|---|---|---|---|
| Open | $765,000 | VA | |
| Previous Owner | $368,000 | New Conventional | |
| Previous Owner | $477,000 | Commercial |
Deed History
| Date | Type | Sale Price | Title Company |
|---|---|---|---|
| Warranty Deed | $815,000 | Pioneer Title Agency | |
| Warranty Deed | $745,000 | Old Republic Title Agency | |
| Warranty Deed | $530,000 | Old Republic Title Agency | |
| Quit Claim Deed | -- | None Listed On Document | |
| Warranty Deed | -- | None Available |
Similar Homes in the area
Source: Arizona Regional Multiple Listing Service (ARMLS)
MLS Number: 6790134
APN: 130-42-050
- 8444 E Piccadilly Rd
- 8430 E Fairmount Ave
- 8500 E Indian School Rd Unit 129
- 8377 E Indian School Rd
- 8566 E Indian School Rd Unit B
- 8338 E Monterosa St
- 8409 E Clarendon Ave
- 8634 E Monterosa Ave
- 8525 E Clarendon Ave
- 8642 E Monterosa Ave
- 8520 E Mackenzie Dr
- 3807 N 87th St
- 8319 E Indianola Ave
- 4026 N 83rd St
- 8310 E Devonshire Ave
- 8400 E Columbus Ave
- 8247 E Devonshire Ave
- 8544 E Heatherbrae Ave
- 8709 E Mackenzie Dr
- 4228 N 87th St
