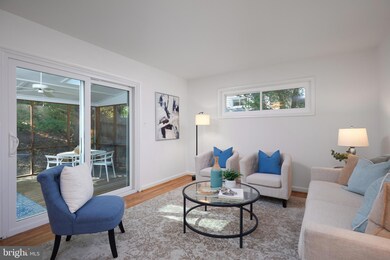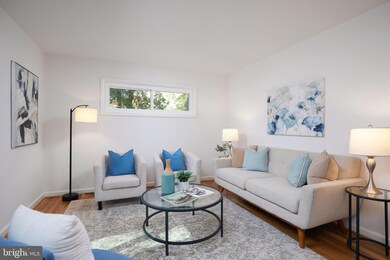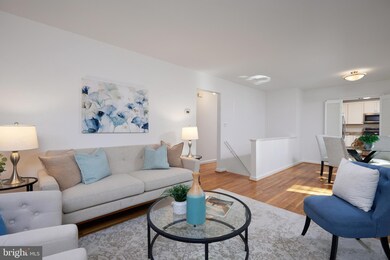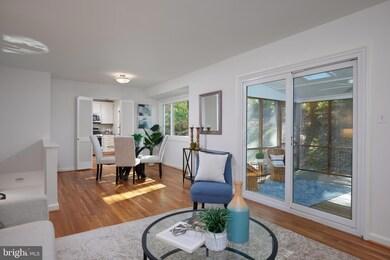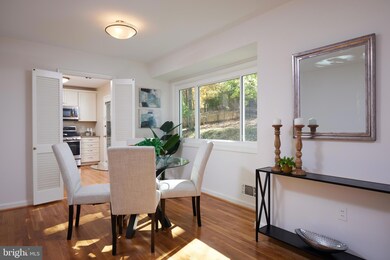
4002 Simms Dr Kensington, MD 20895
North Kensington NeighborhoodHighlights
- Eat-In Gourmet Kitchen
- Midcentury Modern Architecture
- Main Floor Bedroom
- Albert Einstein High School Rated A
- Wood Flooring
- No HOA
About This Home
As of December 2024Welcome to this beautifully updated and meticulously maintained mid-century modern home in Rock Creek Palisades. This spacious residence features light-filled rooms, comfortable living areas, replacement windows, gleaming wood floors, a delightful screened-in porch, and tasteful architectural details throughout.
The entry level offers a welcoming foyer, a sun-filled family room with a wall of glass, a fourth bedroom or office, a renovated bathroom, a laundry area, and a large storage room with a cedar closet and workshop that has the potential to be finished as additional living space.
The main level features a sun-drenched living room and dining room with access to the screened-in porch, complete with skylights and a ceiling fan. The remodeled eat-in kitchen offers quartz counters, a GE stainless steel appliance suite, Shaker cabinetry with soft-close drawers, gas cooking with a built-in griddle, and access to the picturesque backyard. Also on the main level are three bedrooms and a renovated dual-entry bathroom, including the sunlit primary bedroom with direct bathroom access and a large wall closet.
Enjoy a fantastic fully fenced backyard with ample space to entertain and play! Additional features include an incredible screened-in porch, secure front entry storage, and a private driveway.
Perfectly located near the MARC Train, Rock Creek Park and Trails, the Wheaton and Grosvenor Metro Stations, the unique shops and eateries of Historic Kensington, and the Strathmore Music Center. this home is truly a treasure.
Square footage was professionally measured by Interior Footprints.
Home Details
Home Type
- Single Family
Est. Annual Taxes
- $6,220
Year Built
- Built in 1959
Lot Details
- 9,577 Sq Ft Lot
- Back Yard Fenced
- Property is in excellent condition
- Property is zoned R60
Home Design
- Midcentury Modern Architecture
- Raised Ranch Architecture
- Brick Exterior Construction
- Slab Foundation
- Vinyl Siding
Interior Spaces
- Property has 2 Levels
- Ceiling Fan
- Skylights
- Double Pane Windows
- Replacement Windows
- Sliding Windows
- Family Room
- Combination Dining and Living Room
- Workshop
- Screened Porch
- Storage Room
Kitchen
- Eat-In Gourmet Kitchen
- Gas Oven or Range
- Built-In Microwave
- Dishwasher
- Stainless Steel Appliances
- Upgraded Countertops
Flooring
- Wood
- Partially Carpeted
- Ceramic Tile
Bedrooms and Bathrooms
- En-Suite Primary Bedroom
Laundry
- Laundry Room
- Washer
Basement
- Basement Fills Entire Space Under The House
- Laundry in Basement
Parking
- 2 Parking Spaces
- 2 Driveway Spaces
- Off-Street Parking
Outdoor Features
- Screened Patio
Schools
- Rock View Elementary School
- Newport Mill Middle School
- Albert Einstein High School
Utilities
- Forced Air Heating and Cooling System
- Natural Gas Water Heater
Community Details
- No Home Owners Association
- Rock Creek Palisades Subdivision
Listing and Financial Details
- Tax Lot 29
- Assessor Parcel Number 161301258045
Map
Home Values in the Area
Average Home Value in this Area
Property History
| Date | Event | Price | Change | Sq Ft Price |
|---|---|---|---|---|
| 12/05/2024 12/05/24 | Sold | $685,000 | +1.5% | $391 / Sq Ft |
| 11/04/2024 11/04/24 | Pending | -- | -- | -- |
| 10/30/2024 10/30/24 | For Sale | $675,000 | -- | $386 / Sq Ft |
Tax History
| Year | Tax Paid | Tax Assessment Tax Assessment Total Assessment is a certain percentage of the fair market value that is determined by local assessors to be the total taxable value of land and additions on the property. | Land | Improvement |
|---|---|---|---|---|
| 2024 | $6,220 | $476,800 | $257,000 | $219,800 |
| 2023 | $5,336 | $462,133 | $0 | $0 |
| 2022 | $4,899 | $447,467 | $0 | $0 |
| 2021 | $4,421 | $432,800 | $247,000 | $185,800 |
| 2020 | $4,421 | $413,300 | $0 | $0 |
| 2019 | $4,171 | $393,800 | $0 | $0 |
| 2018 | $3,932 | $374,300 | $227,500 | $146,800 |
| 2017 | $3,928 | $368,267 | $0 | $0 |
| 2016 | -- | $362,233 | $0 | $0 |
| 2015 | $3,605 | $356,200 | $0 | $0 |
| 2014 | $3,605 | $356,200 | $0 | $0 |
Mortgage History
| Date | Status | Loan Amount | Loan Type |
|---|---|---|---|
| Open | $513,750 | New Conventional | |
| Previous Owner | $60,000 | Future Advance Clause Open End Mortgage | |
| Previous Owner | $66,528 | New Conventional |
Deed History
| Date | Type | Sale Price | Title Company |
|---|---|---|---|
| Deed | $685,000 | Federal Title | |
| Deed | -- | -- |
Similar Homes in Kensington, MD
Source: Bright MLS
MLS Number: MDMC2118684
APN: 13-01258045
- 11215 Woodson Ave
- 4106 Mitscher Ct
- 4110 Mitscher Ct
- 4120 Mitscher Ct
- 3922 Kincaid Terrace
- 11408 Woodson Ave
- 3602 Astoria Rd
- 3813 Lawrence Ave
- 3817 Lawrence Ave
- 3919 Decatur Ave
- 3818 Lawrence Ave
- 4000 Highview Dr
- 3509 Anderson Rd
- 11114 Schuylkill Rd
- 11018 Glueck Ln
- 11606 Gail Place
- 3502 Murdock Rd
- 11812 Selfridge Rd
- 3423 Nimitz Rd
- 4316 Ferrara Dr


