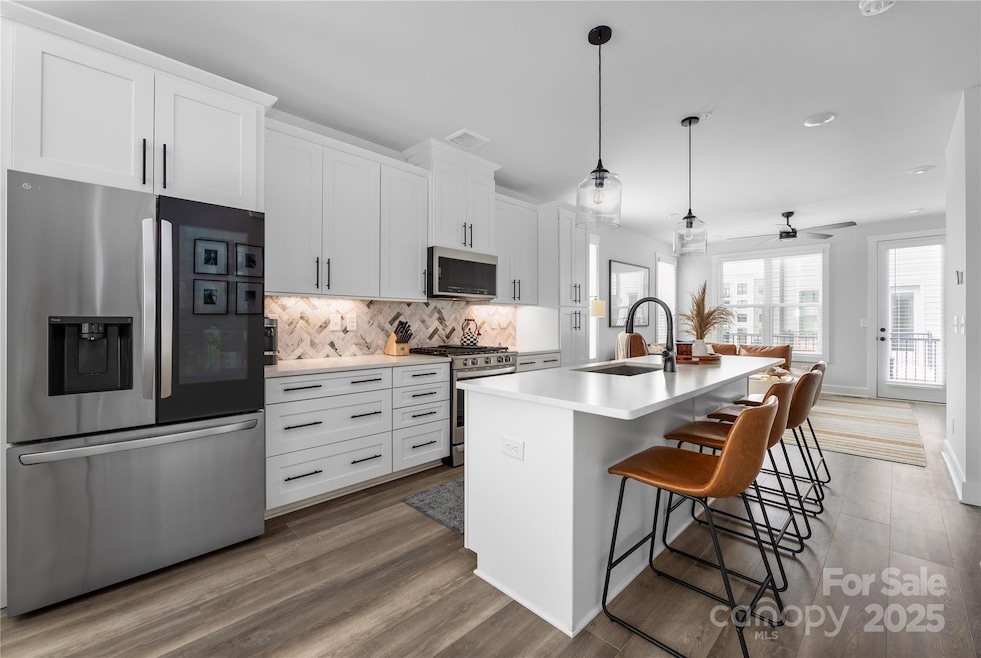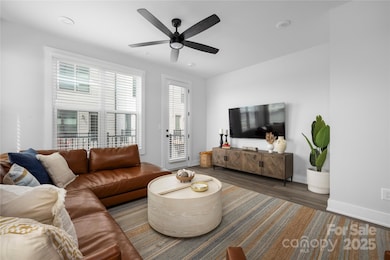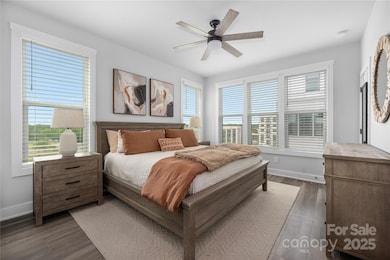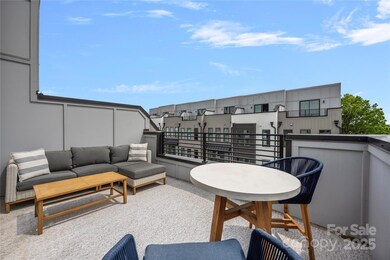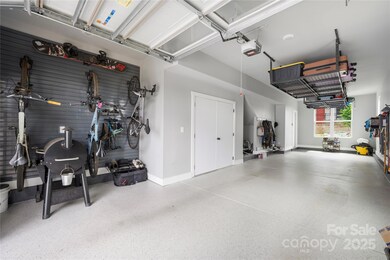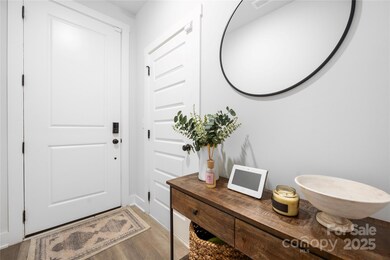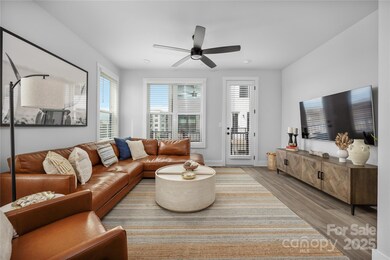
4002 Tundra Rd Charlotte, NC 28203
Wilmore NeighborhoodEstimated payment $4,595/month
Highlights
- Transitional Architecture
- End Unit
- Terrace
- Dilworth Elementary School: Latta Campus Rated A-
- Mud Room
- Balcony
About This Home
This Tremont Station end unit is packed with premium upgrades and customization that start in the garage with a fully finished, showroom-ready space boasts an epoxy-coated floor, Gladiator storage system, and an EV-charging outlet. Inside you will find wide-plank luxury vinyl flooring on every level, paired with whole-house custom blinds and California Closet systems for effortless style and order. All three baths elevate daily routines with designer tile and spa-inspired details. Move deeper into the home, the chef’s kitchen has a 5-burner gas range, LG ThinQ refrigerator, and a custom herringbone backsplash.The secondary bedroom’s wood-panel accent wall and a loft complete with wet bar, wine fridge, and floating shelves add style and versatility, while a spacious outdoor terrace extends entertaining under the Carolina sky. From garage to rooftop terrace, you’ll find premium upgrades at every turn. Enjoy turnkey, low-maintenance living minutes from South End, Uptown, & the light rail.
Listing Agent
Corcoran HM Properties Brokerage Email: ryanpalmer@hmproperties.com License #315654

Open House Schedule
-
Sunday, April 27, 20252:00 to 3:30 pm4/27/2025 2:00:00 PM +00:004/27/2025 3:30:00 PM +00:00Add to Calendar
Townhouse Details
Home Type
- Townhome
Est. Annual Taxes
- $1,333
Year Built
- Built in 2023
Lot Details
- End Unit
HOA Fees
- $250 Monthly HOA Fees
Parking
- 2 Car Attached Garage
- Rear-Facing Garage
- Tandem Parking
- Garage Door Opener
Home Design
- Transitional Architecture
- Flat Roof Shape
- Brick Exterior Construction
- Slab Foundation
Interior Spaces
- 4-Story Property
- Wet Bar
- Mud Room
- Vinyl Flooring
- Home Security System
- Laundry closet
Kitchen
- Gas Range
- Range Hood
- Microwave
- Dishwasher
- Disposal
Bedrooms and Bathrooms
- 3 Bedrooms
- Walk-In Closet
Outdoor Features
- Balcony
- Terrace
Schools
- Dilworth Elementary School
- Sedgefield Middle School
- Myers Park High School
Utilities
- Central Heating and Cooling System
- Vented Exhaust Fan
- Heat Pump System
- Cable TV Available
Listing and Financial Details
- Assessor Parcel Number 11906628
Community Details
Overview
- Associa Carolina Association
- Tremont Station Subdivision
- Mandatory home owners association
Recreation
- Dog Park
Map
Home Values in the Area
Average Home Value in this Area
Tax History
| Year | Tax Paid | Tax Assessment Tax Assessment Total Assessment is a certain percentage of the fair market value that is determined by local assessors to be the total taxable value of land and additions on the property. | Land | Improvement |
|---|---|---|---|---|
| 2023 | $1,333 | $175,000 | $175,000 | $0 |
| 2022 | $1,556 | $155,000 | $155,000 | $0 |
Property History
| Date | Event | Price | Change | Sq Ft Price |
|---|---|---|---|---|
| 04/25/2025 04/25/25 | For Sale | $760,000 | -- | $419 / Sq Ft |
Deed History
| Date | Type | Sale Price | Title Company |
|---|---|---|---|
| Special Warranty Deed | $2,405,000 | None Listed On Document |
Mortgage History
| Date | Status | Loan Amount | Loan Type |
|---|---|---|---|
| Open | $306,000 | New Conventional |
Similar Homes in Charlotte, NC
Source: Canopy MLS (Canopy Realtor® Association)
MLS Number: 4250244
APN: 119-066-28
- 5003 Tiny Ln
- 631 W Tremont Ave
- 3105 Beans Blvd
- 539 W Tremont Ave
- 3223 Beans Blvd
- 466 W Tremont Ave
- 510 Music Hall Way
- 2013 Wood Dale Terrace
- 2017 Wood Dale Terrace
- 1311 Millpark Ln
- 1937 Wilmore Dr
- 459 W Worthington Ave Unit 25
- 1817 S Mint St
- 520 Sedgefield Park Dr
- 2804 Baltimore Ave
- 1916 Merriman Ave
- 3655 Vallette Ct
- 3617 Vallette Ct
- 1217 Spruce St
- 1801 Wilmore Dr
