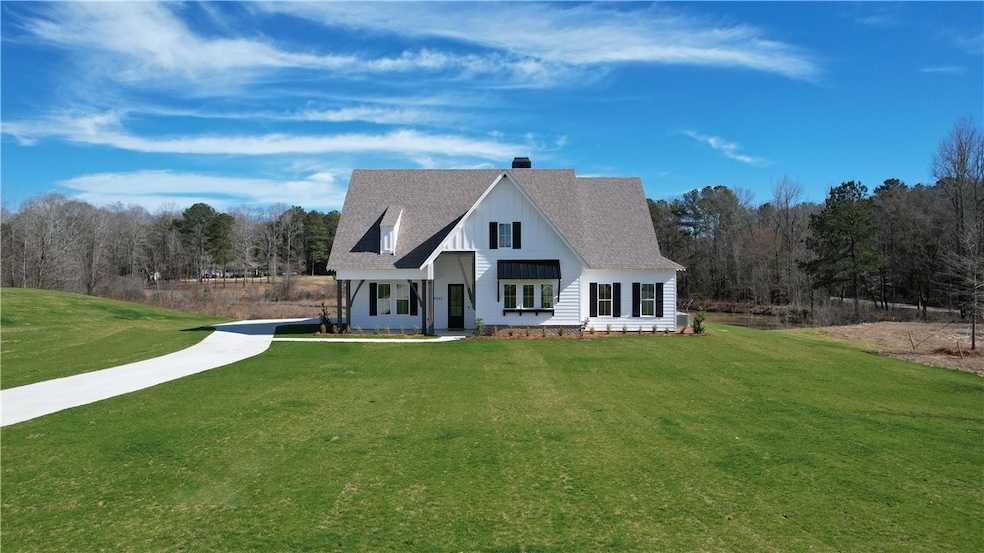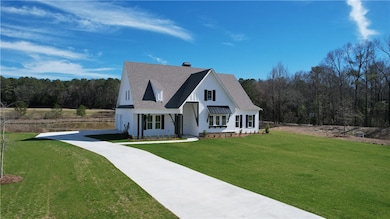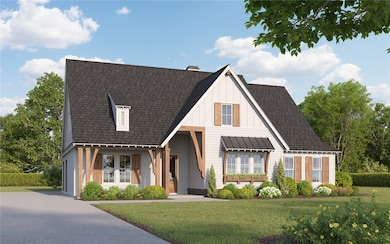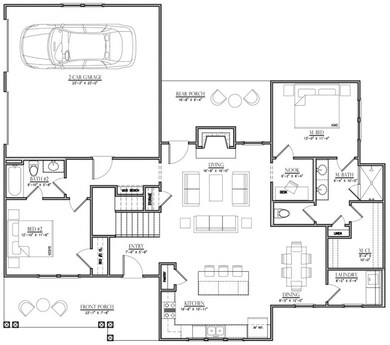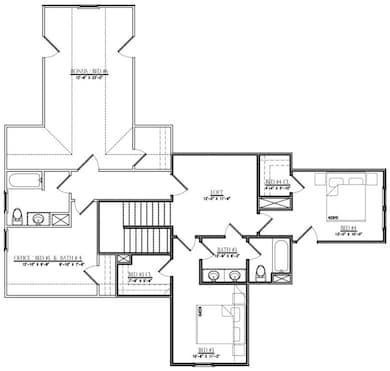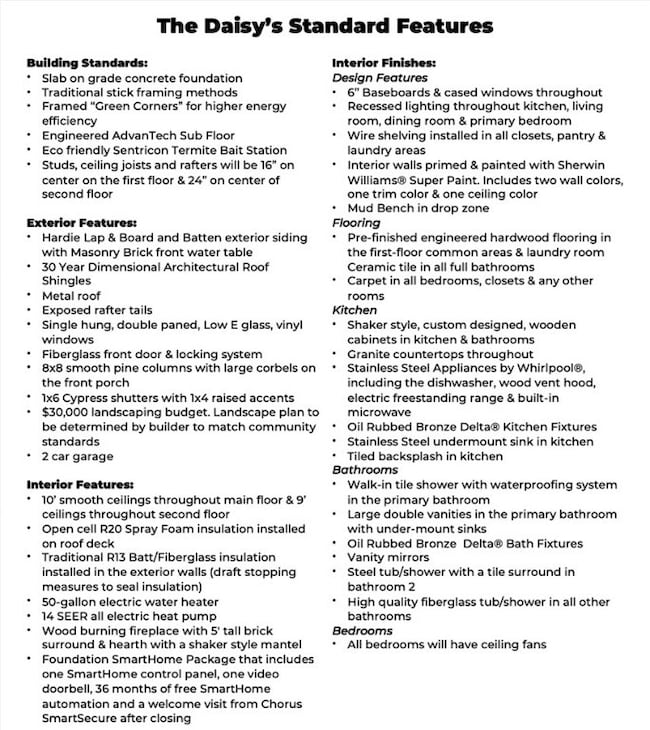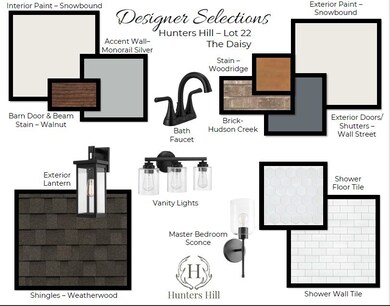
4003 Blackberry Ln Auburn, AL 36830
Estimated payment $4,475/month
Highlights
- Under Construction
- Pond View
- Main Floor Primary Bedroom
- Dean Road Elementary School Rated A+
- Wood Flooring
- Attic
About This Home
Special interest rate incentives available! Move in ready - Designer Home! Welcome to The Daisy Floor Plan! As you enter walk inside the home, the foyer enters into an open concept living, dining and kitchen area. The kitchen features a large island, pantry closet and a wood hood vent over the stove. On the other side of the dining area is the laundry room. The wood burning fireplace is the focal point of the living room. Off the living room is access to the covered back porch and backyard. To the right of the living room is the Owner's Retreat that has a nook, perfect for a home office, spacious bedroom and spa-like bathroom with double vanities, a tile walk-in shower and spacious walk in closet. The main level also features a second bedroom and bathroom, as well as a 2 car garage. As you make your way upstairs, you enter into the loft area that leads to 4 more bedrooms.
Home Details
Home Type
- Single Family
Year Built
- Built in 2023 | Under Construction
Lot Details
- 3 Acre Lot
- Sprinkler System
Parking
- 2 Car Garage
Home Design
- Slab Foundation
- Cement Siding
Interior Spaces
- 2,901 Sq Ft Home
- 2-Story Property
- Ceiling Fan
- Wood Burning Fireplace
- Combination Kitchen and Living
- Pond Views
- Washer and Dryer Hookup
- Attic
Kitchen
- Eat-In Kitchen
- Oven
- Microwave
- Dishwasher
- Kitchen Island
Flooring
- Wood
- Carpet
- Tile
Bedrooms and Bathrooms
- 6 Bedrooms
- Primary Bedroom on Main
- 4 Full Bathrooms
Outdoor Features
- Covered patio or porch
- Outdoor Storage
Schools
- Auburn Early Education/Ogletree Elementary And Middle School
Utilities
- Central Air
- Heating Available
- Cable TV Available
Community Details
- Property has a Home Owners Association
- Built by Holland Homes LLC
- Hunters Hill Subdivision
Listing and Financial Details
- Home warranty included in the sale of the property
Map
Home Values in the Area
Average Home Value in this Area
Property History
| Date | Event | Price | Change | Sq Ft Price |
|---|---|---|---|---|
| 04/11/2025 04/11/25 | Pending | -- | -- | -- |
| 04/04/2025 04/04/25 | Price Changed | $679,888 | 0.0% | $234 / Sq Ft |
| 03/26/2025 03/26/25 | Price Changed | $679,893 | 0.0% | $234 / Sq Ft |
| 03/14/2025 03/14/25 | Price Changed | $679,894 | 0.0% | $234 / Sq Ft |
| 03/05/2025 03/05/25 | Price Changed | $679,899 | 0.0% | $234 / Sq Ft |
| 03/04/2025 03/04/25 | Price Changed | $679,900 | -2.9% | $234 / Sq Ft |
| 02/26/2025 02/26/25 | Price Changed | $699,899 | 0.0% | $241 / Sq Ft |
| 02/20/2025 02/20/25 | Price Changed | $699,900 | -2.8% | $241 / Sq Ft |
| 02/14/2025 02/14/25 | Price Changed | $719,885 | 0.0% | $248 / Sq Ft |
| 02/07/2025 02/07/25 | Price Changed | $719,890 | 0.0% | $248 / Sq Ft |
| 01/31/2025 01/31/25 | Price Changed | $719,895 | 0.0% | $248 / Sq Ft |
| 01/30/2025 01/30/25 | Price Changed | $719,900 | 0.0% | $248 / Sq Ft |
| 01/17/2025 01/17/25 | Price Changed | $719,870 | 0.0% | $248 / Sq Ft |
| 01/10/2025 01/10/25 | Price Changed | $719,875 | 0.0% | $248 / Sq Ft |
| 01/03/2025 01/03/25 | Price Changed | $719,880 | 0.0% | $248 / Sq Ft |
| 12/27/2024 12/27/24 | Price Changed | $719,885 | 0.0% | $248 / Sq Ft |
| 12/20/2024 12/20/24 | Price Changed | $719,890 | 0.0% | $248 / Sq Ft |
| 12/13/2024 12/13/24 | Price Changed | $719,895 | 0.0% | $248 / Sq Ft |
| 12/05/2024 12/05/24 | Price Changed | $719,900 | -0.7% | $248 / Sq Ft |
| 11/29/2024 11/29/24 | Price Changed | $724,840 | 0.0% | $250 / Sq Ft |
| 11/22/2024 11/22/24 | Price Changed | $724,845 | 0.0% | $250 / Sq Ft |
| 11/15/2024 11/15/24 | Price Changed | $724,850 | 0.0% | $250 / Sq Ft |
| 11/08/2024 11/08/24 | Price Changed | $724,855 | 0.0% | $250 / Sq Ft |
| 11/01/2024 11/01/24 | Price Changed | $724,860 | 0.0% | $250 / Sq Ft |
| 10/25/2024 10/25/24 | Price Changed | $724,865 | 0.0% | $250 / Sq Ft |
| 10/18/2024 10/18/24 | Price Changed | $724,870 | 0.0% | $250 / Sq Ft |
| 10/11/2024 10/11/24 | Price Changed | $724,875 | 0.0% | $250 / Sq Ft |
| 10/04/2024 10/04/24 | Price Changed | $724,880 | 0.0% | $250 / Sq Ft |
| 09/27/2024 09/27/24 | Price Changed | $724,885 | 0.0% | $250 / Sq Ft |
| 09/23/2024 09/23/24 | Price Changed | $724,890 | 0.0% | $250 / Sq Ft |
| 08/25/2024 08/25/24 | Price Changed | $724,895 | 0.0% | $250 / Sq Ft |
| 08/22/2024 08/22/24 | Price Changed | $724,900 | -2.0% | $250 / Sq Ft |
| 07/25/2024 07/25/24 | Price Changed | $739,900 | -1.3% | $255 / Sq Ft |
| 07/15/2024 07/15/24 | Price Changed | $749,985 | 0.0% | $259 / Sq Ft |
| 07/01/2024 07/01/24 | Price Changed | $749,990 | 0.0% | $259 / Sq Ft |
| 06/03/2024 06/03/24 | Price Changed | $749,995 | 0.0% | $259 / Sq Ft |
| 05/16/2024 05/16/24 | Price Changed | $750,000 | -1.9% | $259 / Sq Ft |
| 05/05/2024 05/05/24 | Price Changed | $764,890 | 0.0% | $264 / Sq Ft |
| 04/21/2024 04/21/24 | Price Changed | $764,895 | 0.0% | $264 / Sq Ft |
| 04/11/2024 04/11/24 | Price Changed | $764,900 | -1.9% | $264 / Sq Ft |
| 04/08/2024 04/08/24 | Price Changed | $779,875 | 0.0% | $269 / Sq Ft |
| 03/15/2024 03/15/24 | Price Changed | $779,880 | 0.0% | $269 / Sq Ft |
| 03/01/2024 03/01/24 | Price Changed | $779,885 | 0.0% | $269 / Sq Ft |
| 02/16/2024 02/16/24 | Price Changed | $779,890 | 0.0% | $269 / Sq Ft |
| 02/02/2024 02/02/24 | Price Changed | $779,895 | 0.0% | $269 / Sq Ft |
| 01/18/2024 01/18/24 | Price Changed | $779,900 | -2.6% | $269 / Sq Ft |
| 01/18/2024 01/18/24 | Price Changed | $800,877 | 0.0% | $276 / Sq Ft |
| 01/05/2024 01/05/24 | Price Changed | $800,872 | 0.0% | $276 / Sq Ft |
| 12/21/2023 12/21/23 | Price Changed | $800,877 | 0.0% | $276 / Sq Ft |
| 12/08/2023 12/08/23 | Price Changed | $800,867 | 0.0% | $276 / Sq Ft |
| 11/25/2023 11/25/23 | Price Changed | $800,877 | 0.0% | $276 / Sq Ft |
| 11/17/2023 11/17/23 | Price Changed | $800,872 | 0.0% | $276 / Sq Ft |
| 10/26/2023 10/26/23 | Price Changed | $800,877 | 0.0% | $276 / Sq Ft |
| 10/20/2023 10/20/23 | Price Changed | $800,872 | 0.0% | $276 / Sq Ft |
| 09/28/2023 09/28/23 | Price Changed | $800,877 | 0.0% | $276 / Sq Ft |
| 09/28/2023 09/28/23 | For Sale | $800,877 | +6.1% | $276 / Sq Ft |
| 09/03/2023 09/03/23 | Off Market | $754,807 | -- | -- |
| 08/18/2023 08/18/23 | Price Changed | $754,807 | 0.0% | $260 / Sq Ft |
| 08/10/2023 08/10/23 | Price Changed | $754,812 | -4.3% | $260 / Sq Ft |
| 08/03/2023 08/03/23 | Price Changed | $789,027 | -1.3% | $272 / Sq Ft |
| 07/20/2023 07/20/23 | Price Changed | $799,382 | +4.4% | $276 / Sq Ft |
| 07/06/2023 07/06/23 | Price Changed | $765,402 | -0.6% | $264 / Sq Ft |
| 06/15/2023 06/15/23 | Price Changed | $770,382 | +0.5% | $266 / Sq Ft |
| 06/08/2023 06/08/23 | Price Changed | $766,697 | +1.7% | $264 / Sq Ft |
| 05/23/2023 05/23/23 | For Sale | $753,661 | -- | $260 / Sq Ft |
Similar Homes in Auburn, AL
Source: Lee County Association of REALTORS®
MLS Number: 165749
- 6000 Hunters Hill Ln
- 6051 Hunters Hill Ln
- 4003 Blackberry Ln
- 326 Green St
- 310 Oak St
- 1117 Elkins Dr
- 342 Singleton St
- Lot 5 Samford Ave
- 510 S Dean Rd
- Lot 4 Samford Ave
- 251 Carter St
- 605 Lockwood St
- 1101 E Magnolia Ave
- 1031 E Magnolia Ave
- 643 Auburn Dr
- 802 E Magnolia Ave Unit A
- 2871 E University Dr
- 1403 E University Dr
- 214 S Brookwood Dr
- 778 Moores Mill Rd
