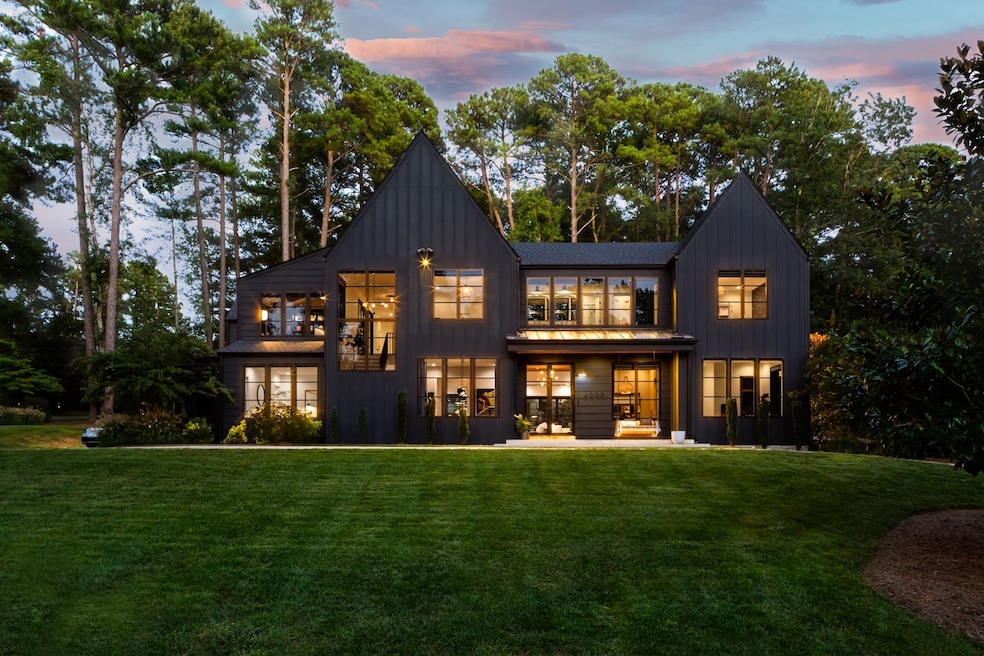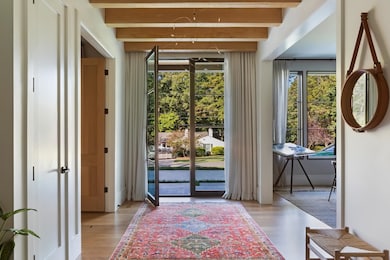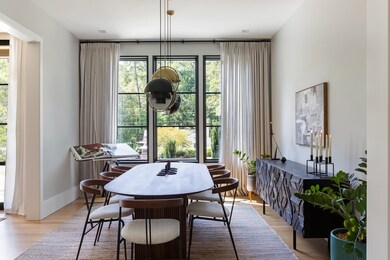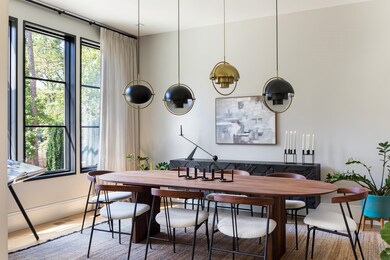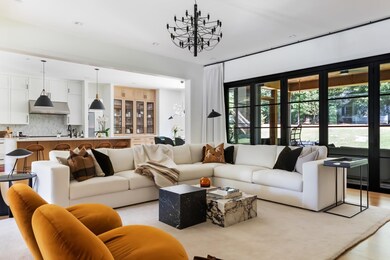
4003 Bristol Rd Durham, NC 27707
Hope Valley NeighborhoodHighlights
- 0.96 Acre Lot
- Family Room with Fireplace
- Main Floor Bedroom
- Contemporary Architecture
- Radiant Floor
- Bonus Room
About This Home
As of May 2024Pinnacle of modern elegance, where Scandinavian design blends seamlessly with American charm in Hope Valley, Durham's esteemed neighborhood. Affectionately nicknamed the "Durham Barbie Dream House" by its designer Architectural Digest featured Becky Shea, stands in a class of its own, delivering a blend of style, luxury, and impeccable functionality. Captivating upon entrance the main floor is well thought out and designed for family life and entertaining. Exquisite millwork, built-in cabinets, walnut shelving, and organic modernist features reflect the thoughtful craftsmanship of the illustrious designer and have been featured in Rue Magazine and Good Housekeeping. The upper level unfolds a realm of serenity a dedicated office, primary suite with beamed vaulted ceiling, custom walk-in closet, and spa-style bath. Nearby, two spacious secondary bedrooms connected by jack-and-jill bath, a cozy book nook, elegant upstairs laundry. A wing reveals two additional bedrooms with ensuite baths and a bonus. Covered porch overlooks .96 acre lot with custom treehouse. All photos are labeled for easy reference.
Home Details
Home Type
- Single Family
Est. Annual Taxes
- $19,007
Year Built
- Built in 2019
Parking
- 3 Car Garage
- Circular Driveway
Home Design
- Contemporary Architecture
- Block Foundation
- Board and Batten Siding
Interior Spaces
- 6,681 Sq Ft Home
- 2-Story Property
- Gas Log Fireplace
- Mud Room
- Entrance Foyer
- Family Room with Fireplace
- 2 Fireplaces
- Breakfast Room
- Dining Room
- Home Office
- Bonus Room
- Screened Porch
- Storage
- Utility Room
- Home Gym
Kitchen
- Eat-In Kitchen
- Butlers Pantry
- Gas Cooktop
- Microwave
- Dishwasher
Flooring
- Wood
- Radiant Floor
- Tile
Bedrooms and Bathrooms
- 6 Bedrooms
- Main Floor Bedroom
- Double Vanity
- Bathtub
- Walk-in Shower
Laundry
- Laundry Room
- Laundry on main level
Schools
- Hope Valley Elementary School
- Githens Middle School
- Jordan High School
Utilities
- Central Air
- Floor Furnace
- Heating System Uses Natural Gas
- Tankless Water Heater
Additional Features
- Outdoor Fireplace
- 0.96 Acre Lot
Community Details
- No Home Owners Association
Map
Home Values in the Area
Average Home Value in this Area
Property History
| Date | Event | Price | Change | Sq Ft Price |
|---|---|---|---|---|
| 05/03/2024 05/03/24 | Sold | $3,700,000 | -7.5% | $554 / Sq Ft |
| 04/01/2024 04/01/24 | Pending | -- | -- | -- |
| 03/10/2024 03/10/24 | Price Changed | $3,999,000 | -4.8% | $599 / Sq Ft |
| 02/07/2024 02/07/24 | Price Changed | $4,199,900 | -6.7% | $629 / Sq Ft |
| 01/31/2024 01/31/24 | Price Changed | $4,500,000 | +7.1% | $674 / Sq Ft |
| 01/31/2024 01/31/24 | Price Changed | $4,199,900 | -6.7% | $629 / Sq Ft |
| 01/16/2024 01/16/24 | For Sale | $4,500,000 | 0.0% | $674 / Sq Ft |
| 12/16/2023 12/16/23 | Off Market | $4,500,000 | -- | -- |
| 12/14/2023 12/14/23 | Off Market | $2,914,500 | -- | -- |
| 10/04/2023 10/04/23 | For Sale | $4,500,000 | +54.4% | $674 / Sq Ft |
| 07/15/2021 07/15/21 | Sold | $2,914,500 | +11.0% | $437 / Sq Ft |
| 04/23/2021 04/23/21 | Pending | -- | -- | -- |
| 04/15/2021 04/15/21 | For Sale | $2,625,000 | -- | $394 / Sq Ft |
Tax History
| Year | Tax Paid | Tax Assessment Tax Assessment Total Assessment is a certain percentage of the fair market value that is determined by local assessors to be the total taxable value of land and additions on the property. | Land | Improvement |
|---|---|---|---|---|
| 2024 | $16,740 | $1,450,999 | $146,925 | $1,304,074 |
| 2023 | $19,007 | $1,450,999 | $146,925 | $1,304,074 |
| 2022 | $18,571 | $1,450,999 | $146,925 | $1,304,074 |
| 2021 | $18,484 | $1,450,999 | $146,925 | $1,304,074 |
| 2020 | $18,049 | $1,450,999 | $146,925 | $1,304,074 |
| 2019 | $1,828 | $146,925 | $146,925 | $0 |
| 2018 | $3,828 | $282,216 | $122,312 | $159,904 |
| 2017 | $3,800 | $282,216 | $122,312 | $159,904 |
| 2016 | $3,672 | $282,216 | $122,312 | $159,904 |
| 2015 | $4,147 | $299,541 | $89,600 | $209,941 |
| 2014 | $4,147 | $299,541 | $89,600 | $209,941 |
Mortgage History
| Date | Status | Loan Amount | Loan Type |
|---|---|---|---|
| Previous Owner | $350,000 | Credit Line Revolving | |
| Previous Owner | $1,999,999 | New Conventional | |
| Previous Owner | $1,425,000 | Adjustable Rate Mortgage/ARM | |
| Previous Owner | $700,000 | Construction |
Deed History
| Date | Type | Sale Price | Title Company |
|---|---|---|---|
| Warranty Deed | $3,700,000 | None Listed On Document | |
| Warranty Deed | $2,914,500 | None Available | |
| Warranty Deed | $2,064,000 | None Available | |
| Warranty Deed | $427,000 | -- | |
| Warranty Deed | $427,000 | -- |
About the Listing Agent

Gretchen Coley is a visionary in the real estate industry, leading the #1 Compass team in the Triangle with over 2,400 transactions and $5 billion in sales. Known for her concierge-level service and innovative marketing, she uses cutting-edge technology and video storytelling to achieve outstanding results for her clients. With more than two decades of experience, Gretchen has built lasting relationships with builders and developers, playing a key role in shaping communities from the ground up.
Gretchen's Other Listings
Source: Doorify MLS
MLS Number: 2535454
APN: 135215
- 4 Kimberly Dr
- 3541 Rugby Rd
- 3872 Hope Valley Rd
- 4008 Hope Valley Rd
- 9 Kimberly Dr
- 21 Kimberly Dr
- 3915 Nottaway Rd
- 3946 Nottaway Rd
- 2805 Chelsea Cir
- 903 Teague Place
- 3804 Nottaway Rd
- 2801 Chelsea Cir
- 3612 Darwin Rd
- 3930 St Marks Rd
- 3826 Regent Rd
- 3706 Darwin Rd
- 8 Greenside Ct
- 4901 Harwood Ct
- 23 Chancery Place
- 3514 Shady Creek Dr
