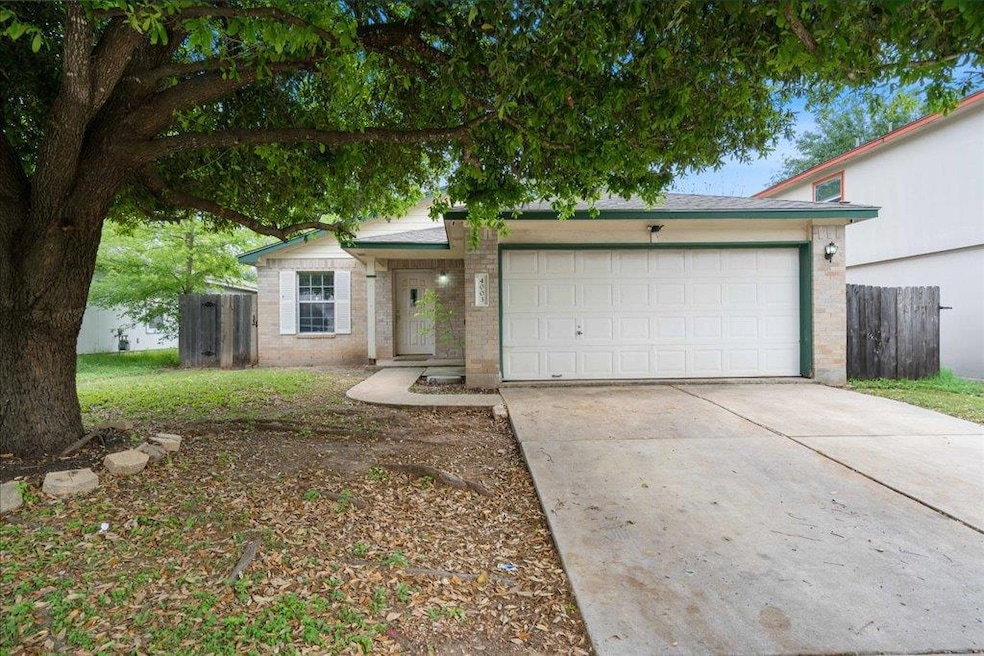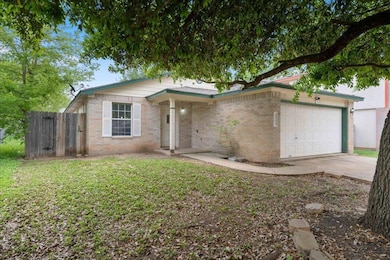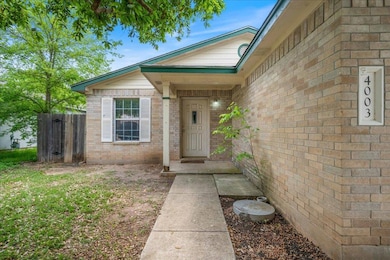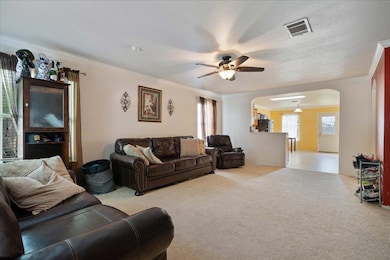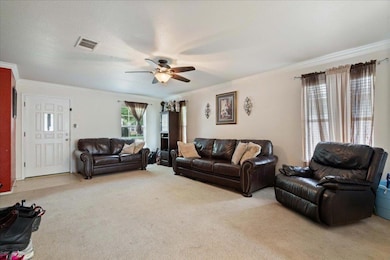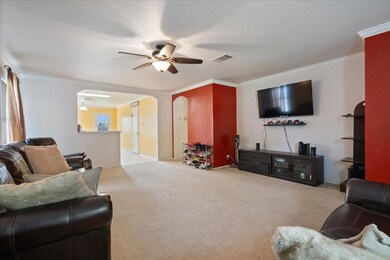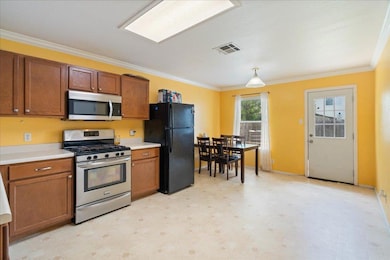
4003 Reeders Dr Austin, TX 78725
Hornsby Bend NeighborhoodEstimated payment $1,865/month
Highlights
- Open Floorplan
- Neighborhood Views
- Sport Court
- Mature Trees
- Community Pool
- Front Porch
About This Home
This delightful one-story traditional residence offers an inviting blend of comfort and style, featuring 3 spacious bedrooms and 2 well-appointed bathrooms. As you step inside, you’ll be greeted by a bright and airy open floorplan that effortlessly connects the living spaces, perfect for both entertaining guests and enjoying quiet family moments.
The heart of this home is undoubtedly the kitchen, equipped with sleek stainless steel appliances and the black refrigerator conveys with the property, ensuring you have everything you need from day one.
Retreat to the generously sized primary suite with ample closet space and an en-suite bathroom designed for relaxation, it’s your personal sanctuary away from the hustle and bustle of daily life. Two additional bedrooms provide versatility—ideal for children, guests, or even a home office.
Step outside to discover your private oasis—a large backyard adorned with mature trees that offer shade and serenity. Whether you're hosting summer barbecues or simply unwinding after a long day, this outdoor space is perfect for creating lasting memories.
Conveniently located just minutes from both the middle school AND the elementary school, and only 15 minutes to the airport, this home is conveniently located for both families and jet setters. The two-car garage adds practicality to your lifestyle while providing extra storage solutions.
Home Details
Home Type
- Single Family
Est. Annual Taxes
- $4,410
Year Built
- Built in 2002
Lot Details
- 5,310 Sq Ft Lot
- Northwest Facing Home
- Mature Trees
- Back Yard Fenced and Front Yard
HOA Fees
- $22 Monthly HOA Fees
Parking
- 2 Car Attached Garage
- Driveway
Home Design
- Brick Exterior Construction
- Slab Foundation
- Asphalt Roof
- HardiePlank Type
Interior Spaces
- 1,371 Sq Ft Home
- 1-Story Property
- Open Floorplan
- Crown Molding
- Ceiling Fan
- Blinds
- Dining Room
- Neighborhood Views
- Fire and Smoke Detector
Kitchen
- Eat-In Kitchen
- Gas Oven
- Microwave
- Dishwasher
- Laminate Countertops
- Disposal
Flooring
- Carpet
- Linoleum
Bedrooms and Bathrooms
- 3 Main Level Bedrooms
- Walk-In Closet
- 2 Full Bathrooms
Outdoor Features
- Patio
- Front Porch
Schools
- Hornsby-Dunlap Elementary School
- Dailey Middle School
- Del Valle High School
Utilities
- Central Heating and Cooling System
- Vented Exhaust Fan
- Underground Utilities
- Cable TV Available
Listing and Financial Details
- Assessor Parcel Number 03045212070000
- Tax Block E
Community Details
Overview
- Association fees include common area maintenance
- Austin's Colony HOA
- Austins Colony Ph 03 Subdivision
Amenities
- Community Mailbox
Recreation
- Sport Court
- Community Playground
- Community Pool
- Park
Map
Home Values in the Area
Average Home Value in this Area
Tax History
| Year | Tax Paid | Tax Assessment Tax Assessment Total Assessment is a certain percentage of the fair market value that is determined by local assessors to be the total taxable value of land and additions on the property. | Land | Improvement |
|---|---|---|---|---|
| 2023 | $4,410 | $271,623 | $40,000 | $231,623 |
| 2022 | $5,374 | $305,321 | $40,000 | $265,321 |
| 2021 | $3,898 | $210,020 | $40,000 | $170,020 |
| 2020 | $3,263 | $163,996 | $40,000 | $123,996 |
| 2018 | $3,550 | $166,090 | $40,000 | $126,090 |
| 2017 | $3,384 | $152,668 | $20,000 | $132,668 |
| 2016 | $3,064 | $138,236 | $20,000 | $118,236 |
| 2015 | $1,524 | $90,297 | $20,000 | $100,377 |
| 2014 | $1,524 | $82,088 | $0 | $0 |
Property History
| Date | Event | Price | Change | Sq Ft Price |
|---|---|---|---|---|
| 04/10/2025 04/10/25 | For Sale | $265,000 | -- | $193 / Sq Ft |
Deed History
| Date | Type | Sale Price | Title Company |
|---|---|---|---|
| Deed | -- | Itc | |
| Trustee Deed | $82,660 | None Available | |
| Vendors Lien | -- | Commerce Title Company | |
| Vendors Lien | -- | Commerce Title Company |
Mortgage History
| Date | Status | Loan Amount | Loan Type |
|---|---|---|---|
| Open | $71,502 | New Conventional | |
| Previous Owner | $112,365 | Purchase Money Mortgage | |
| Previous Owner | $112,365 | USDA |
Similar Homes in the area
Source: Unlock MLS (Austin Board of REALTORS®)
MLS Number: 5944328
APN: 530049
- 4007 Reeders Dr
- 14203 Highsmith St
- 14306 Varrelman St
- 14206 Varrelman St
- 4201 Sojourner St
- 3609 Mims Cove
- 512 Red Tails Dr
- 604 Silver Wing Dr
- 14308 Deaf Smith Blvd
- 3504 Wickham Ln
- 15100 Kent Justin
- 3405 Barksdale Dr
- 4719 Castleman Dr
- 15210 Walcott Dr
- 3308 Etheredge Dr
- 4501 Cleto St
- 3204 Barksdale Dr
- 15204 Guffey Dr
- 14913 Ben Davis Dr
- 3107 Etheredge Dr
