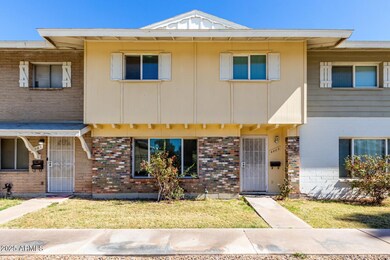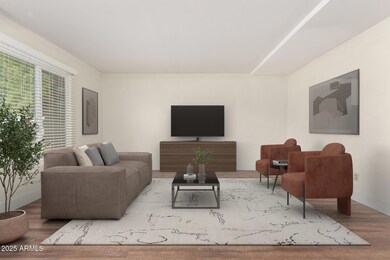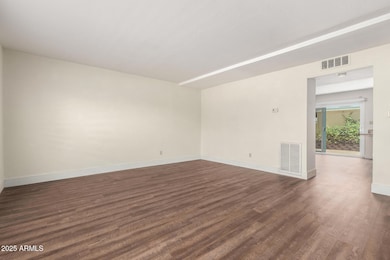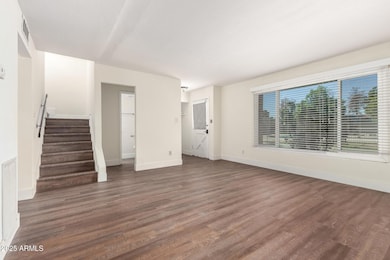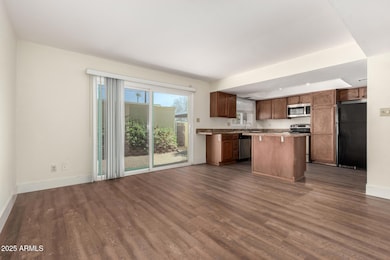
4003 S Mill Ave Unit 51 Tempe, AZ 85282
Alameda NeighborhoodEstimated payment $2,408/month
Highlights
- Community Pool
- Breakfast Bar
- Outdoor Storage
- Cooling Available
- Security System Owned
- Playground
About This Home
This exceptional 4-bedroom, 2.5-bathroom townhome boasts a stunning, contemporary layout, featuring brand-new flooring and freshly applied paint throughout, creating an atmosphere of modern elegance and warmth. The home has been thoughtfully updated with plumbing replaced in 2024, ensuring lasting comfort and reliability. The AC unit, installed in 2021, promises year-round climate control, while the brand-new washing machine (2024) enhances convenience. Key appliances, including the water heater and refrigerator (both updated in 2017), offer peace of mind, and the new windows and slider (installed in 2016) elevate both the aesthetic and energy efficiency of the home. The remodeled kitchen and bathrooms exude modern sophistication with sleek, high-end finishes. Outside, the private patio with stylish pavers provides an effortlessly low-maintenance retreat, perfect for relaxation or entertaining. The backyard also features a drip system, ensuring your landscaping stays lush and healthy with minimal effort.Nestled in a serene and well-maintained community, residents enjoy exclusive access to a sparkling community pool-ideal for leisurely days under the sun. Perfectly located just minutes from Arizona State University and major freeways, this townhome offers an unbeatable blend of convenience, comfort, and chic, modern living.
Townhouse Details
Home Type
- Townhome
Est. Annual Taxes
- $1,169
Year Built
- Built in 1964
Lot Details
- 165 Sq Ft Lot
- Two or More Common Walls
- Block Wall Fence
- Grass Covered Lot
HOA Fees
- $274 Monthly HOA Fees
Home Design
- Brick Exterior Construction
- Wood Frame Construction
- Composition Roof
- Block Exterior
Interior Spaces
- 1,408 Sq Ft Home
- 2-Story Property
- Security System Owned
Kitchen
- Breakfast Bar
- Built-In Microwave
Flooring
- Floors Updated in 2024
- Carpet
- Laminate
- Vinyl
Bedrooms and Bathrooms
- 4 Bedrooms
- 2.5 Bathrooms
Parking
- 2 Carport Spaces
- Assigned Parking
Outdoor Features
- Outdoor Storage
- Playground
Schools
- Arredondo Elementary School
- Connolly Middle School
- Tempe High School
Utilities
- Cooling Available
- Heating Available
Listing and Financial Details
- Tax Lot 51
- Assessor Parcel Number 133-57-232
Community Details
Overview
- Association fees include roof repair, insurance, sewer, ground maintenance, street maintenance, trash, water, roof replacement, maintenance exterior
- Ogden & Company Inc Association, Phone Number (480) 396-4567
- Built by Hallcraft
- Tempe Gardens Townhouse Condo Lot 81 169 Subdivision
Recreation
- Community Pool
Map
Home Values in the Area
Average Home Value in this Area
Tax History
| Year | Tax Paid | Tax Assessment Tax Assessment Total Assessment is a certain percentage of the fair market value that is determined by local assessors to be the total taxable value of land and additions on the property. | Land | Improvement |
|---|---|---|---|---|
| 2025 | $1,169 | $10,433 | -- | -- |
| 2024 | $1,155 | $9,936 | -- | -- |
| 2023 | $1,155 | $21,010 | $4,200 | $16,810 |
| 2022 | $1,108 | $16,120 | $3,220 | $12,900 |
| 2021 | $1,115 | $14,650 | $2,930 | $11,720 |
| 2020 | $1,081 | $13,370 | $2,670 | $10,700 |
| 2019 | $1,061 | $13,060 | $2,610 | $10,450 |
| 2018 | $1,035 | $11,180 | $2,230 | $8,950 |
| 2017 | $1,004 | $9,400 | $1,880 | $7,520 |
| 2016 | $997 | $9,130 | $1,820 | $7,310 |
| 2015 | $957 | $8,430 | $1,680 | $6,750 |
Property History
| Date | Event | Price | Change | Sq Ft Price |
|---|---|---|---|---|
| 04/22/2025 04/22/25 | Price Changed | $365,000 | -1.1% | $259 / Sq Ft |
| 04/11/2025 04/11/25 | For Sale | $369,000 | 0.0% | $262 / Sq Ft |
| 03/13/2025 03/13/25 | Pending | -- | -- | -- |
| 03/08/2025 03/08/25 | For Sale | $369,000 | +405.5% | $262 / Sq Ft |
| 10/26/2012 10/26/12 | Sold | $73,000 | -16.5% | $48 / Sq Ft |
| 08/29/2012 08/29/12 | Pending | -- | -- | -- |
| 08/02/2012 08/02/12 | For Sale | $87,400 | -- | $57 / Sq Ft |
Deed History
| Date | Type | Sale Price | Title Company |
|---|---|---|---|
| Cash Sale Deed | $73,000 | Security Title Agency | |
| Warranty Deed | $50,000 | Security Title Agency |
Mortgage History
| Date | Status | Loan Amount | Loan Type |
|---|---|---|---|
| Previous Owner | $10,000 | Unknown | |
| Previous Owner | $164,700 | New Conventional | |
| Previous Owner | $22,800 | Credit Line Revolving | |
| Previous Owner | $120,450 | Unknown | |
| Previous Owner | $97,750 | Unknown | |
| Previous Owner | $71,500 | Unknown | |
| Previous Owner | $50,000 | Seller Take Back |
Similar Homes in the area
Source: Arizona Regional Multiple Listing Service (ARMLS)
MLS Number: 6827834
APN: 133-57-232
- 102 E Santa Cruz Dr
- 425 E Hermosa Dr
- 201 E Southern Ave
- 501 E Hermosa Dr
- 124 E Fremont Dr Unit 3
- 200 E Southern Ave Unit 222
- 200 E Southern Ave Unit 133
- 200 E Southern Ave Unit 117
- 200 E Southern Ave Unit 175
- 200 E Southern Ave Unit 173
- 200 E Southern Ave Unit 348
- 200 E Southern Ave Unit 242
- 200 E Southern Ave Unit 158
- 322 W Laguna Dr
- 4735 S Mill Ave
- 534 E Pebble Beach Dr
- 430 W Hermosa Dr
- 304 E Fremont Dr
- 236 E Minton Dr
- 309 E Huntington Dr

