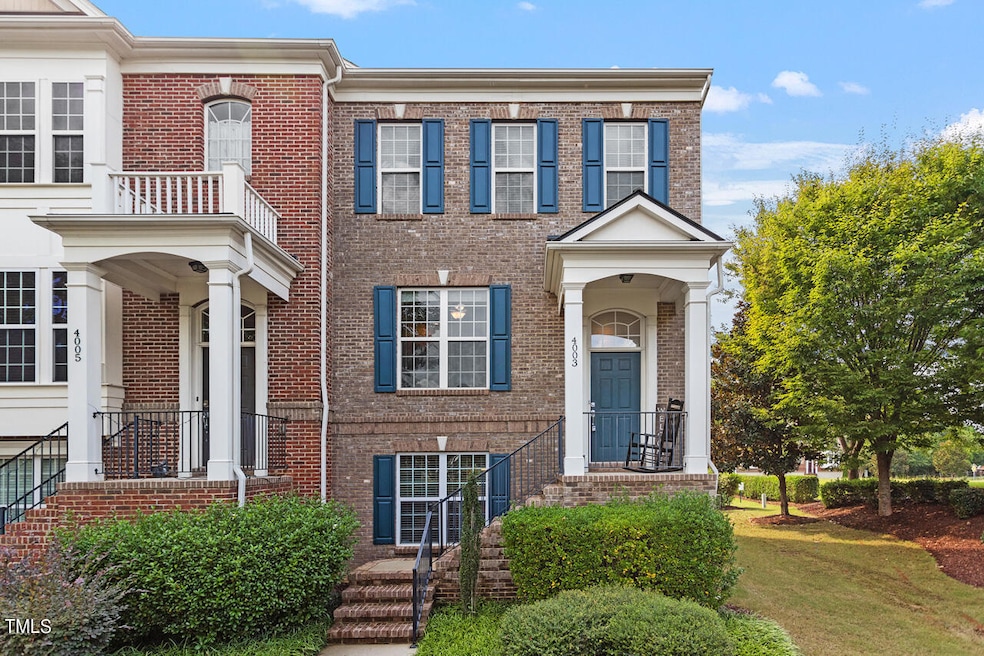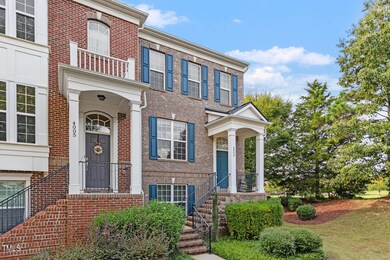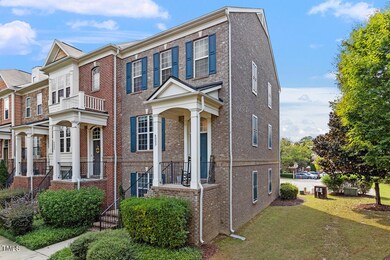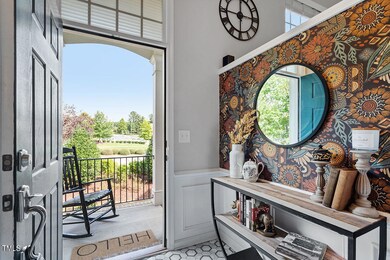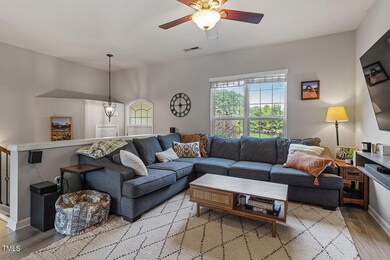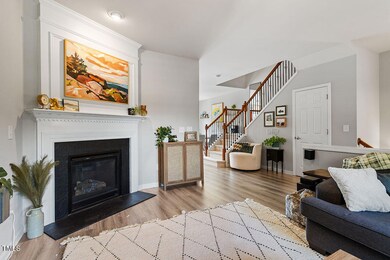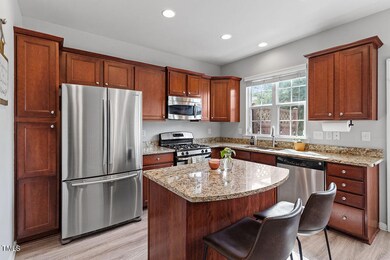
4003 Yellowfield Way Cary, NC 27518
Crossroads NeighborhoodHighlights
- Transitional Architecture
- Wood Flooring
- Granite Countertops
- Swift Creek Elementary School Rated A-
- Corner Lot
- Stainless Steel Appliances
About This Home
As of February 2025Welcome to this private end-unit townhouse, perfectly situated near shopping, restaurants, and easy highway access! The kitchen features beautiful granite countertops, stainless steel appliances, and rich hardwood flooring. The adjacent dining room, with its elegant wainscoting, opens to a charming rear deck, perfect for outdoor relaxation.
In the living room, cozy up by the gas log fireplace for those quiet evenings at home. Upstairs, both the spacious master bedroom and the second bedroom each come with their own private bath for ultimate convenience.
The lower level offers a flexible space that can be a third bedroom, bonus room, or personal retreat, complete with its own bathroom and closet. Plus, the rear entry garage adds an extra touch of convenience.
You'll love calling this place home!
Townhouse Details
Home Type
- Townhome
Est. Annual Taxes
- $3,494
Year Built
- Built in 2010
Lot Details
- 1,307 Sq Ft Lot
- Lot Dimensions are 25x50x23x22x72
- 1 Common Wall
- Landscaped
HOA Fees
- $108 Monthly HOA Fees
Parking
- 2 Car Attached Garage
Home Design
- Transitional Architecture
- Brick Veneer
- Slab Foundation
- Architectural Shingle Roof
Interior Spaces
- 1,877 Sq Ft Home
- 3-Story Property
- Tray Ceiling
- Smooth Ceilings
- Ceiling Fan
- Gas Log Fireplace
- Entrance Foyer
- Living Room with Fireplace
- Dining Room
- Pull Down Stairs to Attic
- Laundry Room
Kitchen
- Gas Cooktop
- Microwave
- Dishwasher
- Stainless Steel Appliances
- Kitchen Island
- Granite Countertops
Flooring
- Wood
- Carpet
- Tile
Bedrooms and Bathrooms
- 3 Bedrooms
- Walk-In Closet
- Double Vanity
- Bathtub with Shower
Schools
- Swift Creek Elementary School
- Dillard Middle School
- Athens Dr High School
Additional Features
- Balcony
- Forced Air Heating and Cooling System
Listing and Financial Details
- Assessor Parcel Number 0772677820
Community Details
Overview
- Association fees include ground maintenance, maintenance structure
- Associa Hrw Association, Phone Number (919) 787-9000
- Creekside At Tryon Village Subdivision
Recreation
- Trails
Map
Home Values in the Area
Average Home Value in this Area
Property History
| Date | Event | Price | Change | Sq Ft Price |
|---|---|---|---|---|
| 02/13/2025 02/13/25 | Sold | $455,000 | +1.1% | $242 / Sq Ft |
| 01/18/2025 01/18/25 | Pending | -- | -- | -- |
| 01/15/2025 01/15/25 | For Sale | $450,000 | +28.6% | $240 / Sq Ft |
| 12/15/2023 12/15/23 | Off Market | $350,000 | -- | -- |
| 05/31/2021 05/31/21 | Sold | $350,000 | +7.7% | $186 / Sq Ft |
| 05/03/2021 05/03/21 | Pending | -- | -- | -- |
| 05/01/2021 05/01/21 | For Sale | $325,000 | -- | $172 / Sq Ft |
Tax History
| Year | Tax Paid | Tax Assessment Tax Assessment Total Assessment is a certain percentage of the fair market value that is determined by local assessors to be the total taxable value of land and additions on the property. | Land | Improvement |
|---|---|---|---|---|
| 2024 | $3,494 | $414,299 | $130,000 | $284,299 |
| 2023 | $2,913 | $288,693 | $64,000 | $224,693 |
| 2022 | $2,804 | $288,693 | $64,000 | $224,693 |
| 2021 | $2,748 | $288,693 | $64,000 | $224,693 |
| 2020 | $2,763 | $288,693 | $64,000 | $224,693 |
| 2019 | $2,538 | $235,145 | $45,000 | $190,145 |
| 2018 | $2,382 | $235,145 | $45,000 | $190,145 |
| 2017 | $2,289 | $235,145 | $45,000 | $190,145 |
| 2016 | $2,255 | $235,145 | $45,000 | $190,145 |
| 2015 | $1,968 | $197,878 | $34,000 | $163,878 |
| 2014 | $1,856 | $197,878 | $34,000 | $163,878 |
Mortgage History
| Date | Status | Loan Amount | Loan Type |
|---|---|---|---|
| Open | $364,000 | New Conventional | |
| Closed | $364,000 | New Conventional | |
| Previous Owner | $315,000 | New Conventional | |
| Previous Owner | $223,100 | New Conventional | |
| Previous Owner | $110,000 | New Conventional | |
| Previous Owner | $50,000 | New Conventional | |
| Previous Owner | $45,000 | Credit Line Revolving |
Deed History
| Date | Type | Sale Price | Title Company |
|---|---|---|---|
| Warranty Deed | $455,000 | Longleaf Title Insurance | |
| Warranty Deed | $455,000 | Longleaf Title Insurance | |
| Warranty Deed | $350,000 | None Available | |
| Warranty Deed | $230,000 | None Available | |
| Deed | -- | None Available | |
| Deed | -- | None Available | |
| Special Warranty Deed | $185,000 | None Available |
Similar Homes in Cary, NC
Source: Doorify MLS
MLS Number: 10070900
APN: 0772.07-67-7820-000
- 162 Arabella Ct
- 164 Arabella Ct
- 144 Arabella Ct
- 5536 Nur Ln
- 8620 Secreto Dr
- 640 Newlyn Dr
- 308 Ravenstone Dr
- 2459 Memory Ridge Dr
- 2451 Memory Ridge Dr
- 2434 Stephens Rd
- 6800 Franklin Heights Lo21 Rd
- 5213 Orabelle Ct
- 2210 Stephens Rd
- 6307 Tryon Rd
- 6800 Franklin Heights Rd
- 6819 Franklin Heights Rd
- 110 Frank Rd
- 118 Benedum Place
- 0 Baileys Run Ct
- 108 Heart Pine Dr
