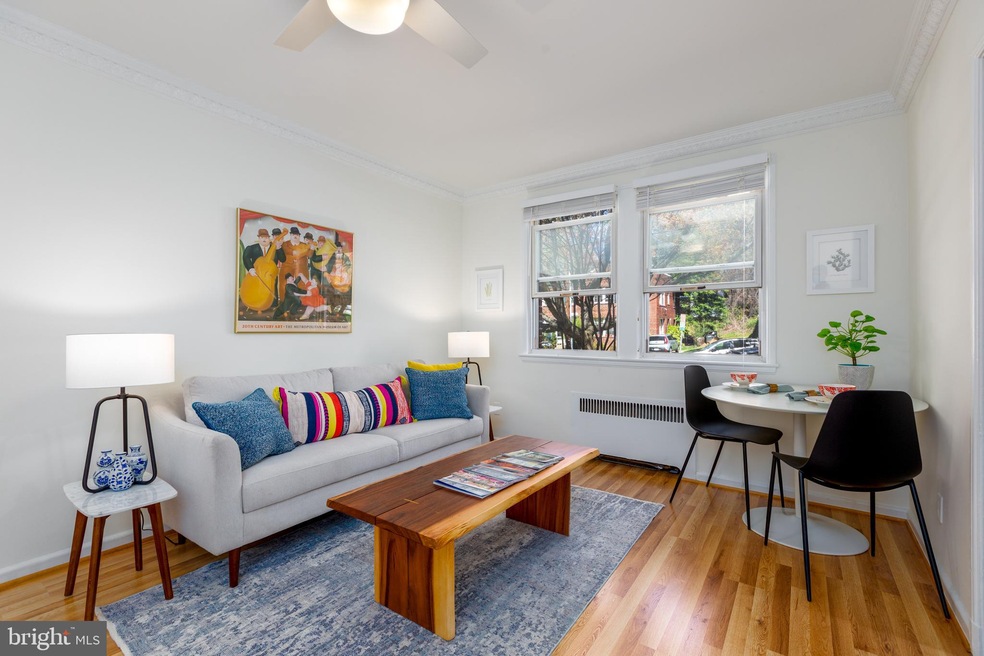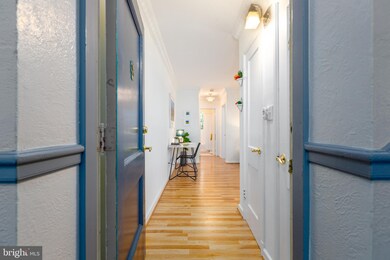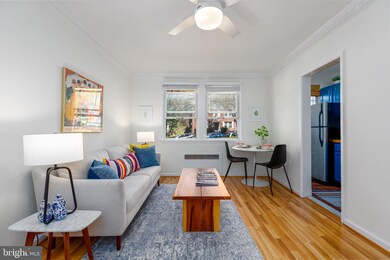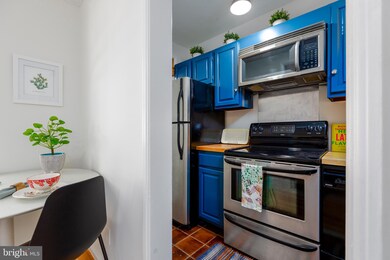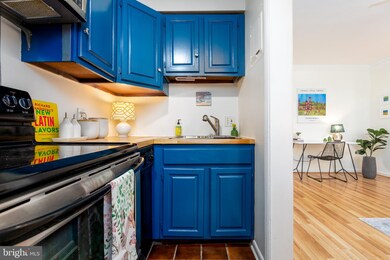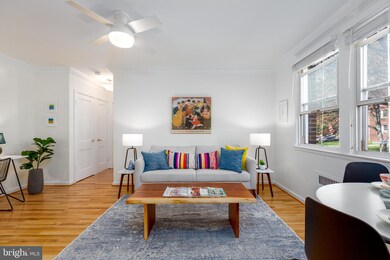
4004 Beecher St NW Unit 103 Washington, DC 20007
Glover Park NeighborhoodHighlights
- Beaux Arts Architecture
- Traditional Floor Plan
- Combination Dining and Living Room
- Stoddert Elementary School Rated A
- Main Floor Bedroom
- 4-minute walk to Glover Park Community Center
About This Home
As of April 2025Home was never so important. This condo is light, bright, and the perfect blend of historic architecture w/ modern upgrades. This home has been freshly painted, has new flooring, new light fixtures, and a refreshed kitchen and bathroom. A well laid out floor plan w/ distinct spaces for entertaining, dining, sleeping, and working from home. There is a separate large storage unit included! Low monthly condo fee + utilities - buyer only pays electricity. This boutique building has beautifully landscaped grounds and is nestled on a quiet, leafy street but walkable to Georgetown, Cathedral Commons, Glover Park, and Foxhall Square. This walkability includes sought-after restaurants, gyms, quick access to multiple bus lines, a dog park, hiking, biking trails, grocery stores (Giant, Safeway, Wagshal's, Trader Joe's and soon WHOLE FOODS), shops, nightlife, and more. Location is superb -- the building has ample street parking and is a 10-min drive to Woodley Park, Cleveland Park, and Tenleytown metro stations, and less than an 5-minute walk to multiple bus lines on Wisconsin Ave and Massachusetts Ave. The home is a mile to American University, an easy jog to Dupont Circle, and walkable to all that Georgetown has to offer. Vacant and ready for you to move in!
Property Details
Home Type
- Condominium
Est. Annual Taxes
- $1,754
Year Built
- Built in 1942
HOA Fees
- $318 Monthly HOA Fees
Parking
- On-Street Parking
Home Design
- Beaux Arts Architecture
- Brick Exterior Construction
Interior Spaces
- 550 Sq Ft Home
- Property has 3 Levels
- Traditional Floor Plan
- Ceiling Fan
- Combination Dining and Living Room
Kitchen
- Built-In Microwave
- Dishwasher
- Disposal
Bedrooms and Bathrooms
- 1 Main Level Bedroom
- 1 Full Bathroom
Schools
- Stoddert Elementary School
Utilities
- Window Unit Cooling System
- Radiator
Listing and Financial Details
- Tax Lot 2007
- Assessor Parcel Number 1316/S/2007
Community Details
Overview
- Association fees include all ground fee, common area maintenance, heat, exterior building maintenance, insurance, sewer, snow removal, trash, water
- Low-Rise Condominium
- Glover Park Community
- Glover Park Subdivision
- Property Manager
Amenities
- Laundry Facilities
Pet Policy
- Dogs and Cats Allowed
Map
Home Values in the Area
Average Home Value in this Area
Property History
| Date | Event | Price | Change | Sq Ft Price |
|---|---|---|---|---|
| 04/24/2025 04/24/25 | Sold | $279,900 | 0.0% | $509 / Sq Ft |
| 03/14/2025 03/14/25 | For Sale | $279,900 | +1.8% | $509 / Sq Ft |
| 05/15/2020 05/15/20 | Sold | $275,000 | 0.0% | $500 / Sq Ft |
| 04/14/2020 04/14/20 | Pending | -- | -- | -- |
| 04/05/2020 04/05/20 | For Sale | $275,000 | +21.7% | $500 / Sq Ft |
| 06/02/2014 06/02/14 | Sold | $226,000 | -1.3% | $411 / Sq Ft |
| 05/06/2014 05/06/14 | Pending | -- | -- | -- |
| 05/01/2014 05/01/14 | Price Changed | $229,000 | -4.2% | $416 / Sq Ft |
| 04/07/2014 04/07/14 | Price Changed | $239,000 | -4.4% | $435 / Sq Ft |
| 03/28/2014 03/28/14 | For Sale | $249,900 | -- | $454 / Sq Ft |
Tax History
| Year | Tax Paid | Tax Assessment Tax Assessment Total Assessment is a certain percentage of the fair market value that is determined by local assessors to be the total taxable value of land and additions on the property. | Land | Improvement |
|---|---|---|---|---|
| 2024 | $1,233 | $263,610 | $79,080 | $184,530 |
| 2023 | $1,136 | $264,090 | $79,230 | $184,860 |
| 2022 | $1,071 | $266,680 | $80,000 | $186,680 |
| 2021 | $987 | $205,720 | $61,720 | $144,000 |
| 2020 | $1,696 | $199,520 | $59,860 | $139,660 |
| 2019 | $1,754 | $206,370 | $61,910 | $144,460 |
| 2018 | $1,753 | $206,180 | $0 | $0 |
| 2017 | $1,735 | $204,110 | $0 | $0 |
| 2016 | $1,757 | $206,700 | $0 | $0 |
| 2015 | $1,737 | $204,380 | $0 | $0 |
| 2014 | -- | $212,730 | $0 | $0 |
Mortgage History
| Date | Status | Loan Amount | Loan Type |
|---|---|---|---|
| Open | $266,750 | New Conventional | |
| Closed | $8,250 | Second Mortgage Made To Cover Down Payment |
Deed History
| Date | Type | Sale Price | Title Company |
|---|---|---|---|
| Special Warranty Deed | $275,000 | None Available | |
| Warranty Deed | $226,000 | -- | |
| Warranty Deed | $200,000 | -- |
Similar Homes in Washington, DC
Source: Bright MLS
MLS Number: DCDC464422
APN: 1316S-2007
- 2400 41st St NW Unit 504
- 2524 41st St NW Unit PH4
- 2524 41st St NW Unit PH3
- 4114 Davis Place NW Unit 205
- 3937 Davis Place NW Unit 2
- 2639 41st St NW Unit 3
- 2639 41st St NW Unit 5
- 2639 41st St NW Unit 6
- 2639 41st St NW Unit 1
- 2606 41st St NW Unit 1
- 2606 41st St NW Unit 6
- 2216 40th Place NW Unit 2
- 3844 Beecher St NW
- 2605 39th St NW Unit 303
- 3811 Benton St NW
- 3925 W St NW
- 3921 W St NW Unit 1
- 3827 Davis Place NW Unit 5
- 3819 Davis Place NW Unit 1
- 4000 Tunlaw Rd NW Unit 1030
